📸 Photo Gallery
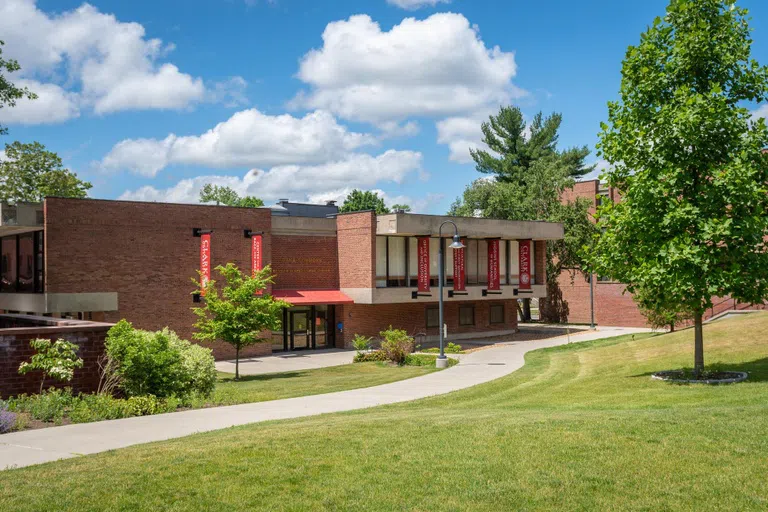
Dana Commons building exterior
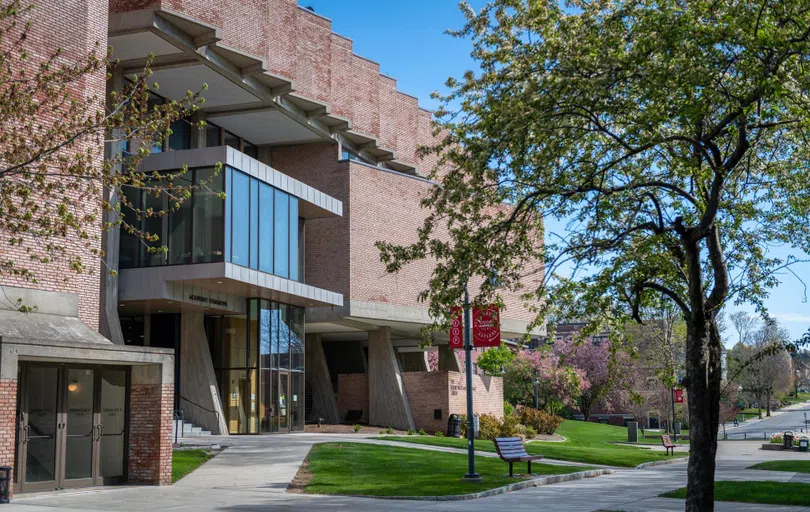
Goddard Library exterior
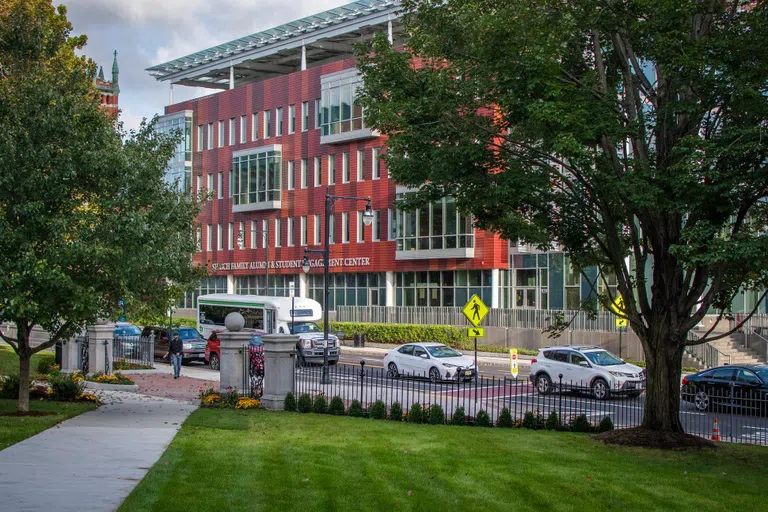
ASEC exterior
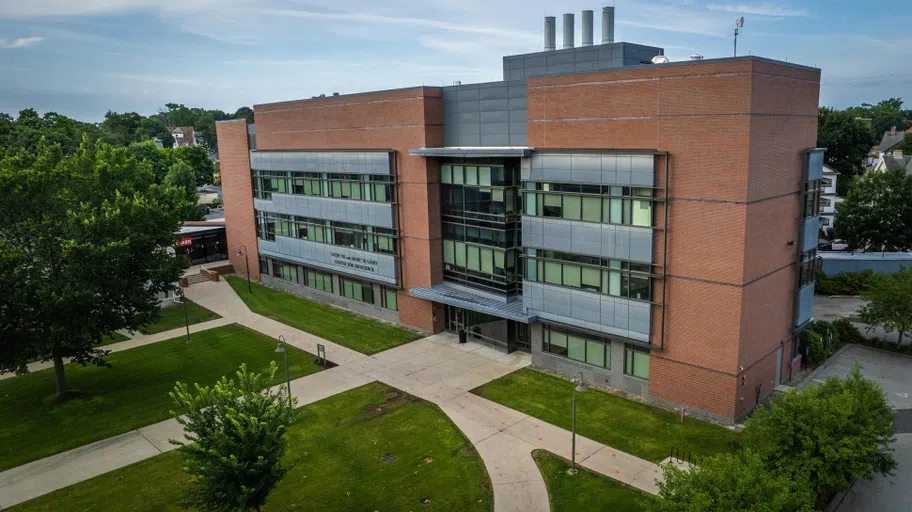
Lasry Center exterior drone shot
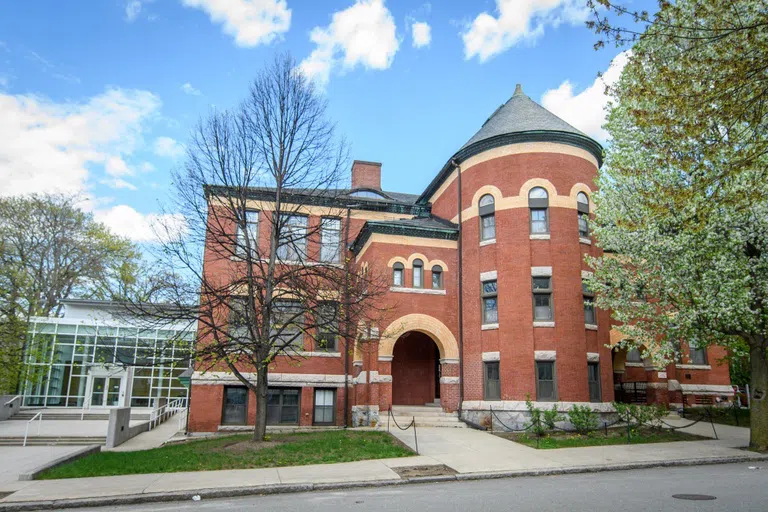
Traina Center exterior
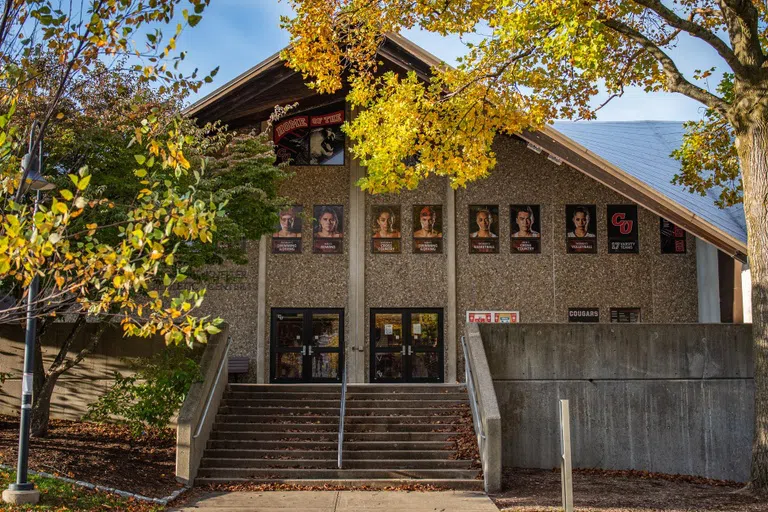
Kneller exterior
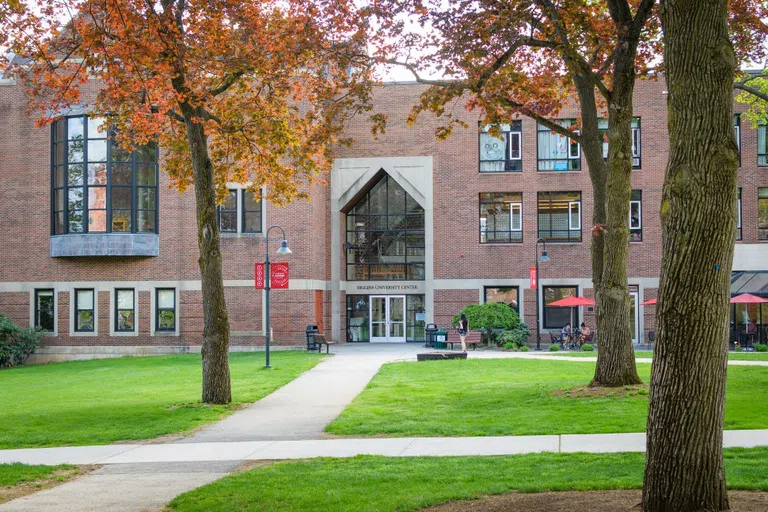
University center exterior
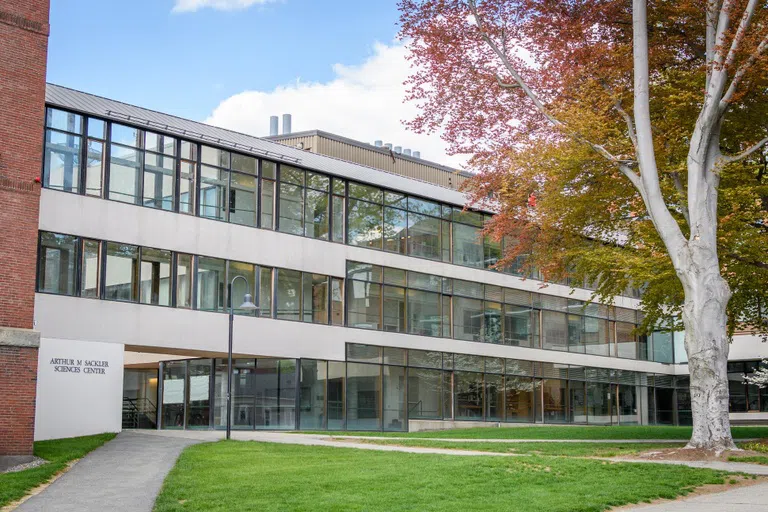
Sacker Center exterior
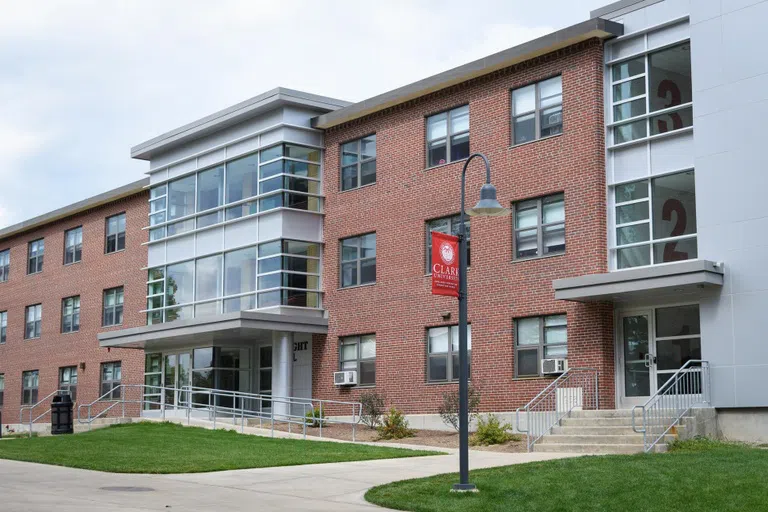
Wright hall exterior
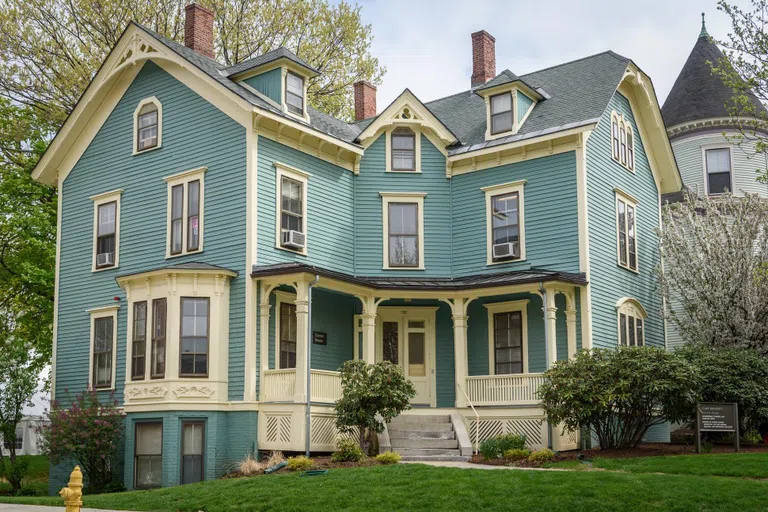
Corner House Exterior
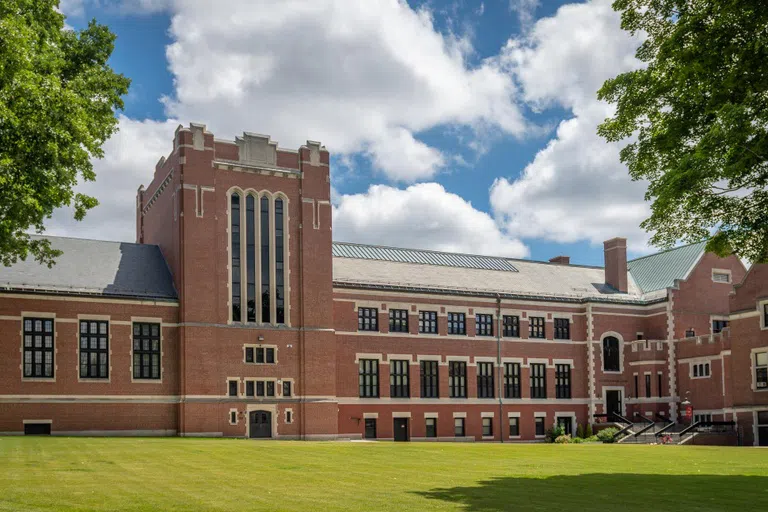
Jefferson Center exterior and green lawn space
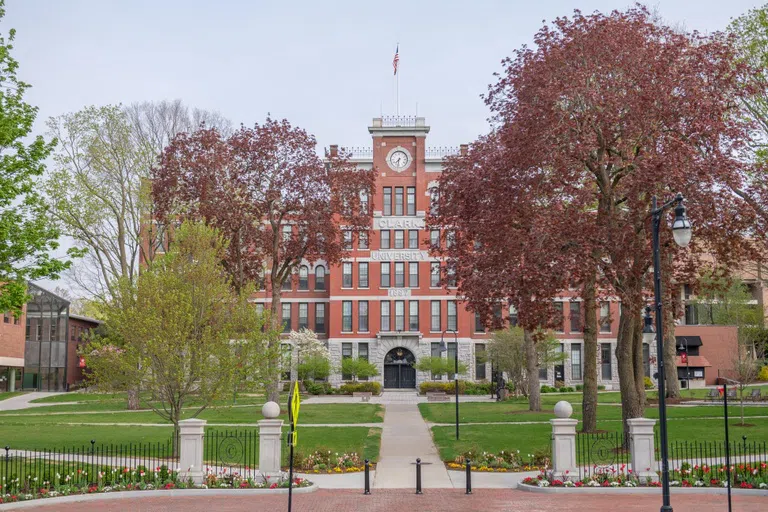
jonas clark hall exterior spring
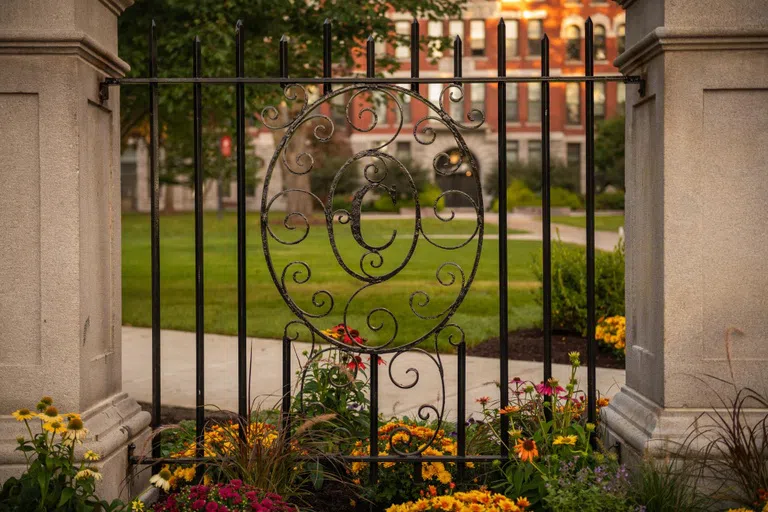
iron gate with letter "C"
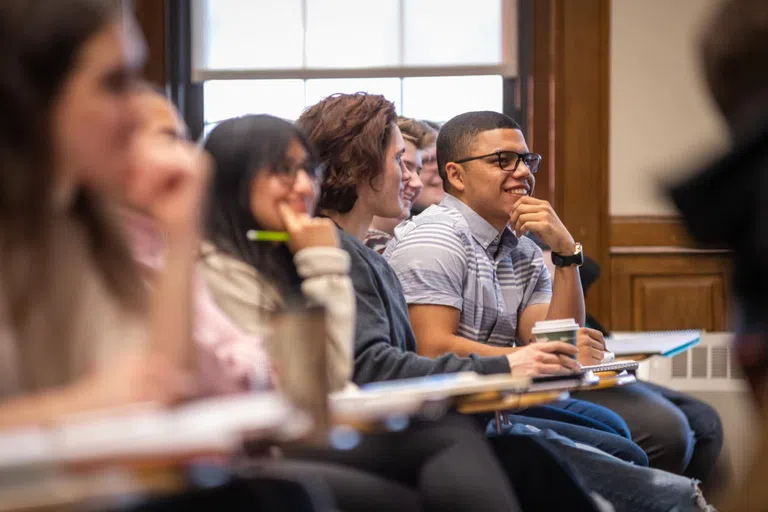
One of Clark's main academic buildings, Jonas Clark Hall hosts courses in everything from psychology to marketing. Here, students listen to a guest lecturer in the course "Marketing To You."
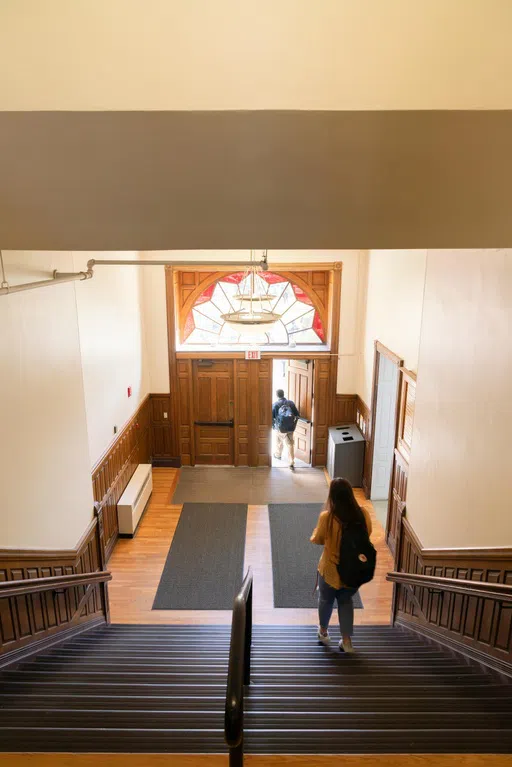
As the oldest building on campus, Jonas Clark Hall's architecture is iconic to the University. Check out the beautiful stained glass window above the front door!
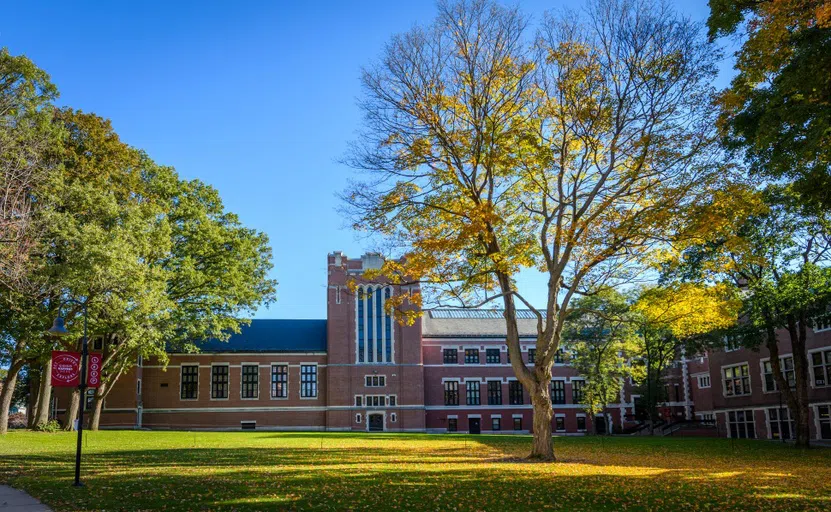
A full view of the campus green in fall — can you imagine yourself here?
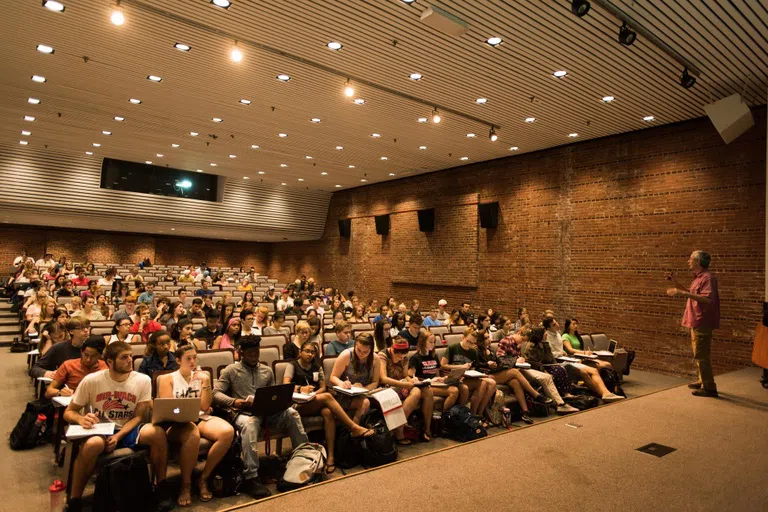
The lecture hall on the third floor of Jefferson is a great space for guest speakers and larger classes, like this introductory Biology course.
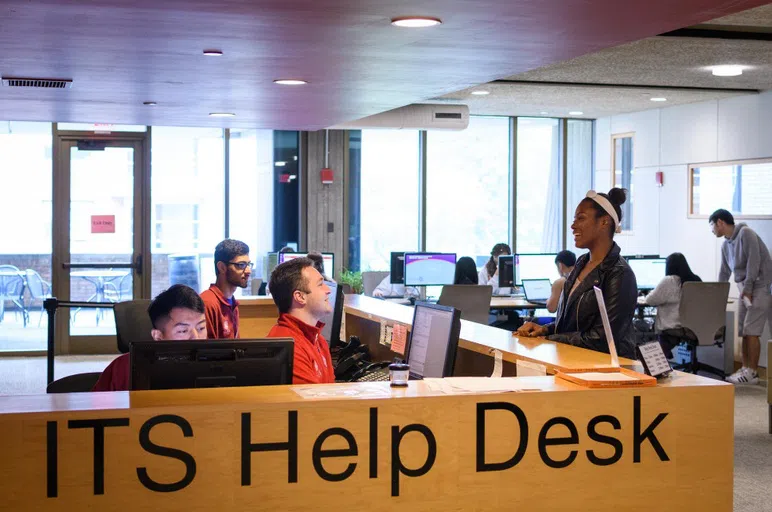
The first floor of the library is dedicated to our Academic Commons, where students can access help with writing, research, computers/IT, and more.
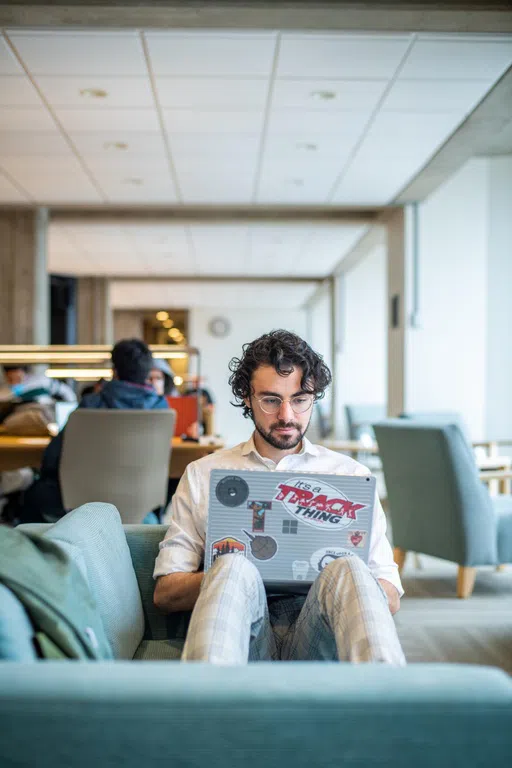
Above the Academic Commons are four floors of books, media resources, and plenty of quiet study spaces.
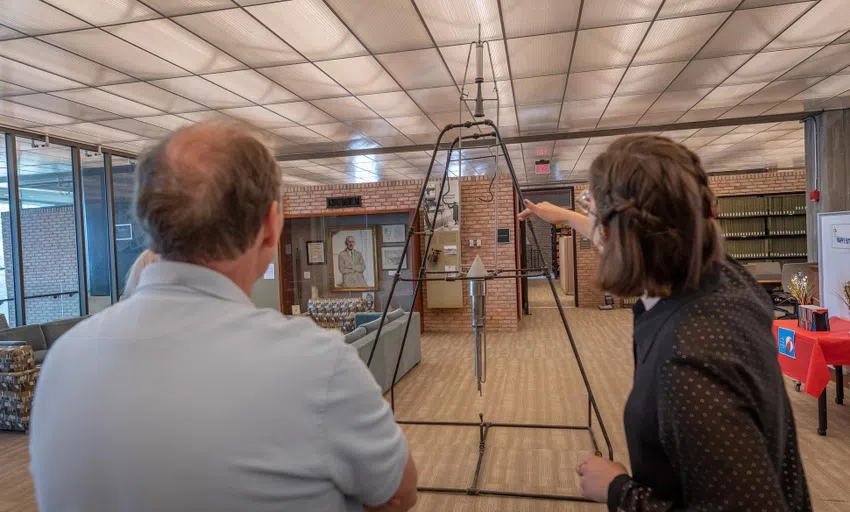
The library is named after Robert Hutchings Goddard, a former Clark student and professor famous for inventing the first liquid-fueled rocket. He's known as the "father of modern rocketry." Here is a rocket frame illustrating his design.
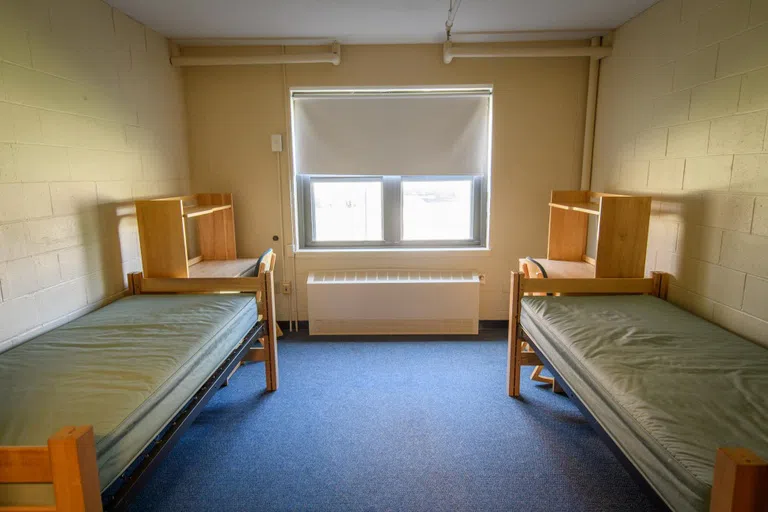
All first- and second-year students live on campus. About one third of juniors and half of seniors apply to live in off-campus apartments.
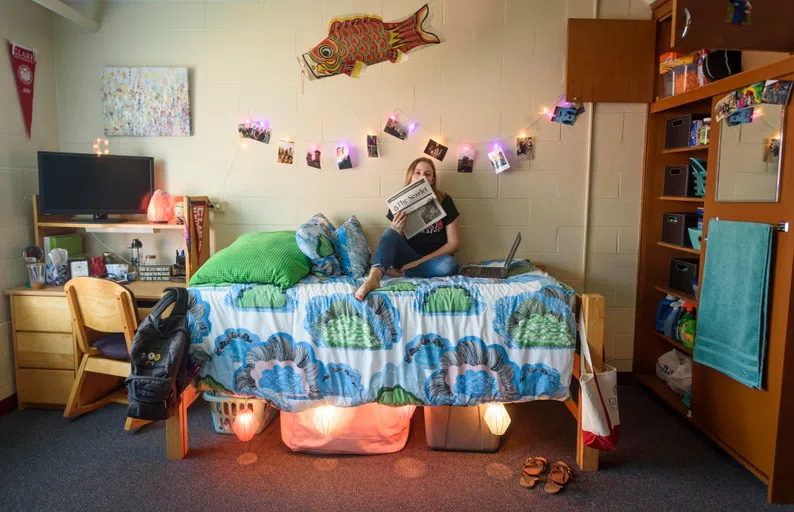
There are five first-year residence halls, including Wright Hall. Here's what your dorm could look like!
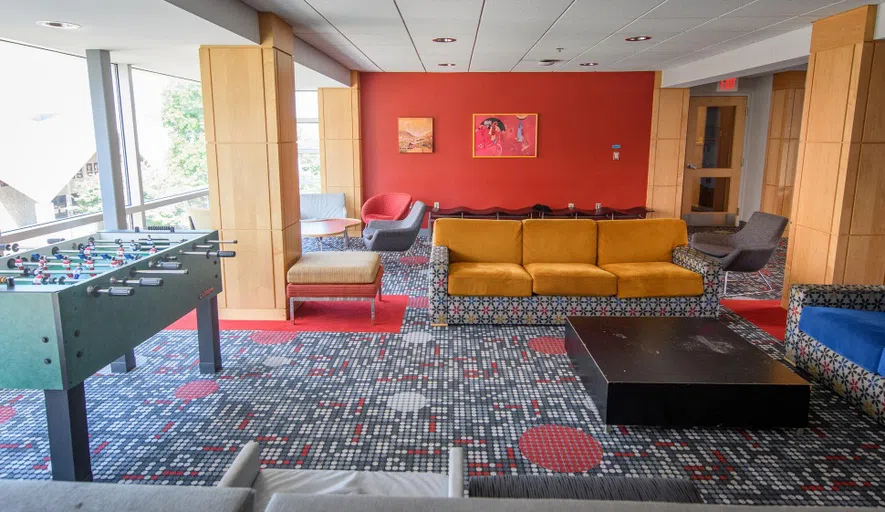
Wright Hall features abundant social and study space throughout its main three floors and basement level. There is a social lounge on every floor, and smaller sitting nooks scattered around. On the first floor you will find a 9 foot billiards table, vending machines, and a multimedia study room with computer terminal and a 52″ flat screen monitor. On the second floor you will find a quiet study room and a laundry center with computer terminal. On the third floor is another quiet study room and a kitchen for residential use.
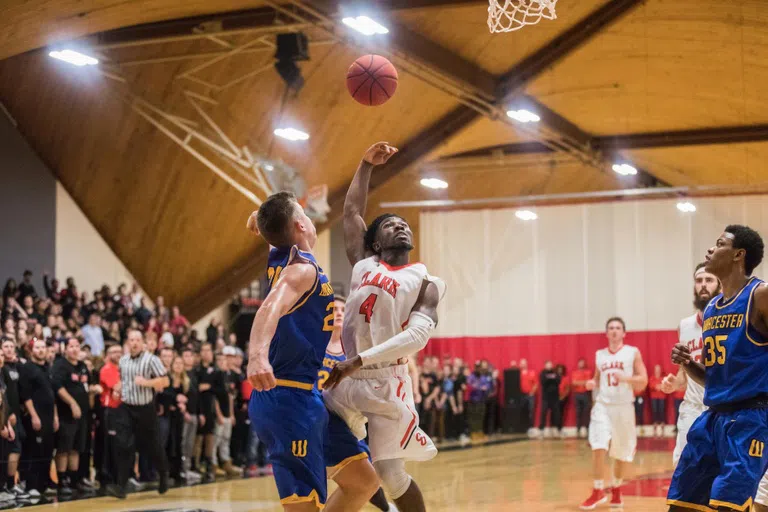
Clark is an NCAA Division III school and participates in the New England Women's and Men's Athletic Conference (NEWMAC). Other schools in this conference include MIT, Emerson College, Smith College, Mount Holyoke College, and Worcester Polytechnic Institute.
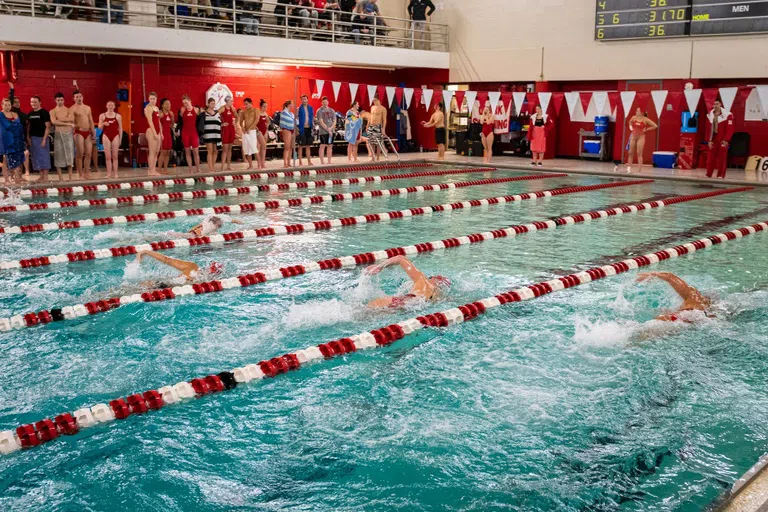
Clark's mascot is the cougar - #rollcougs!
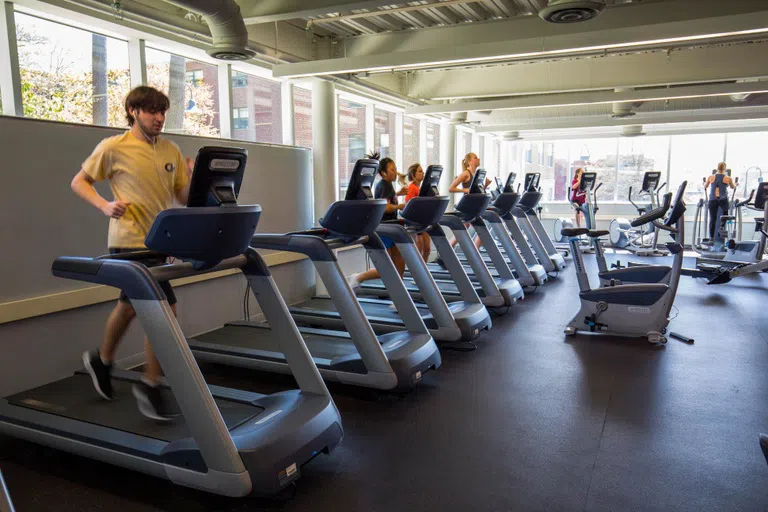
In the Bickman Fitness Center, students can use a range of cardio and weightlifting equipment and participate in recreational classes.
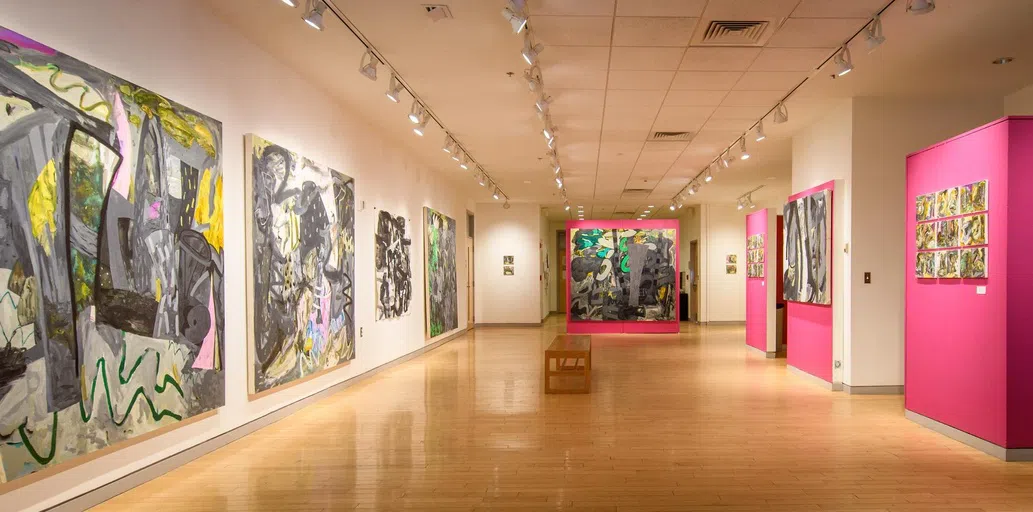
The Jacob and Alida Hoven Schiltkamp Gallery is Clark University’s main gallery space hosting 4 professional exhibits annually along with the annual Senior Thesis Show, highlighting the graduating seniors from the Studio Art Program.
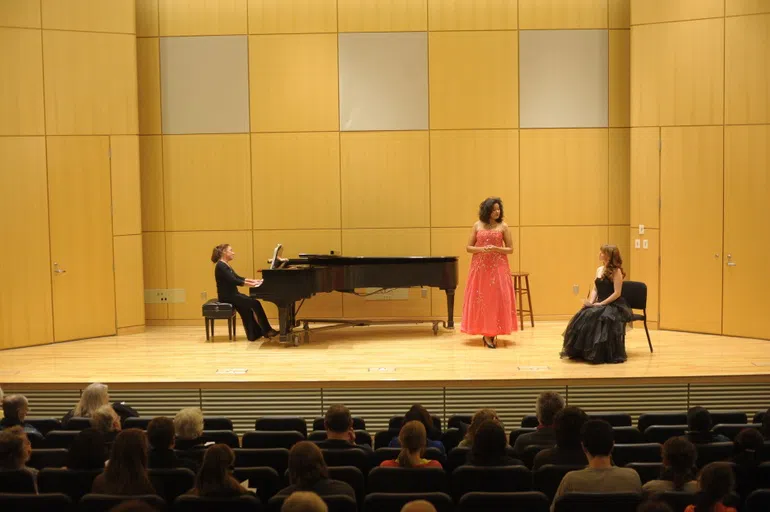
Jennie and Anthony Razzo Hall is a 194-seat recital hall/movie theater that is home to most music performances (both professional and student concerts), movie screenings, lectures and is used as V&PA’s largest classroom.
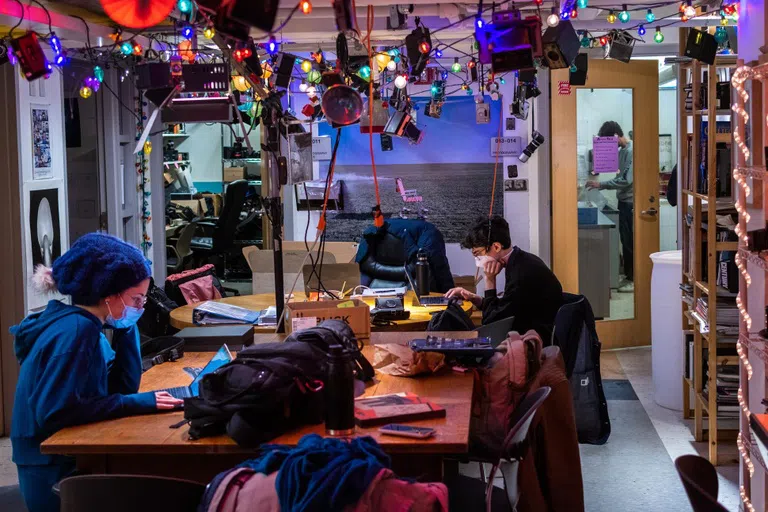
Here is the main dark room for students of photography.
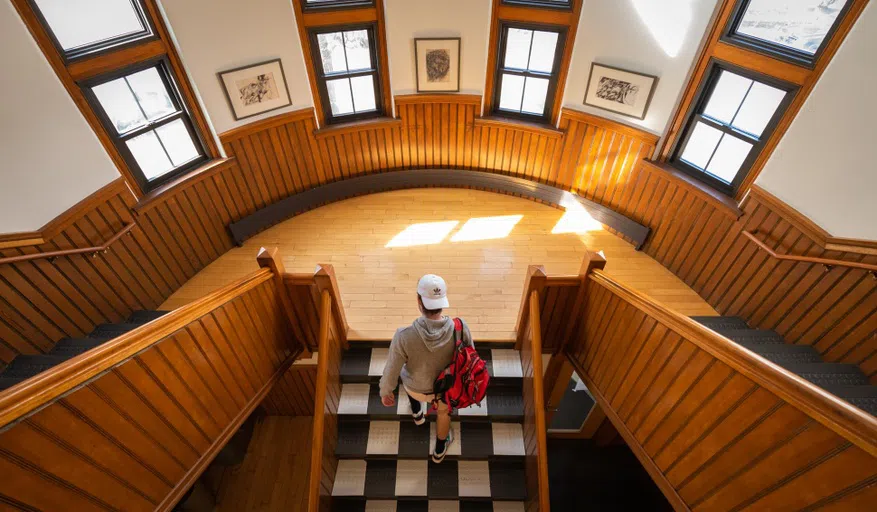
As a facility for teaching, research, and creation, the Traina Center for the Arts benefits the hundreds of students – about half of the undergraduate student body each semester – who take courses in the Department of Visual and Performing Arts. As a site for public concerts, films, and other programs, the Center is a cultural resource for the campus, the neighborhood, and the city.
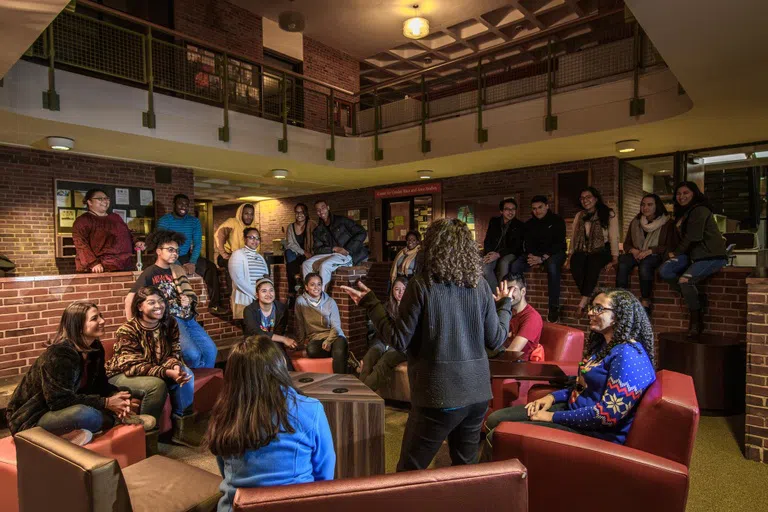
The Fireside Lounge is a venue exclusively for Clark University diversity and inclusion-focused events.
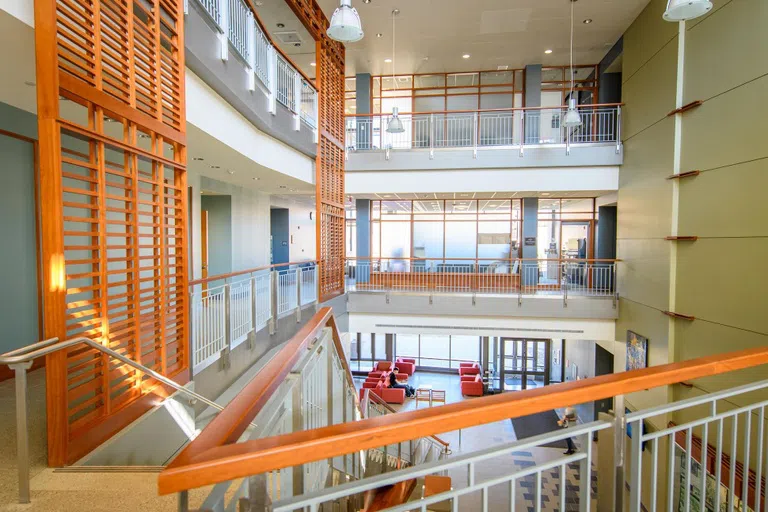
Designed by Tsoi/Kobus and Associates of Cambridge, Mass., the Lasry Center for Bioscience was the first building in Worcester to receive a Gold Certification from the Leadership in Energy and Environmental Design (LEED) Green Building Rating System, in 2007.
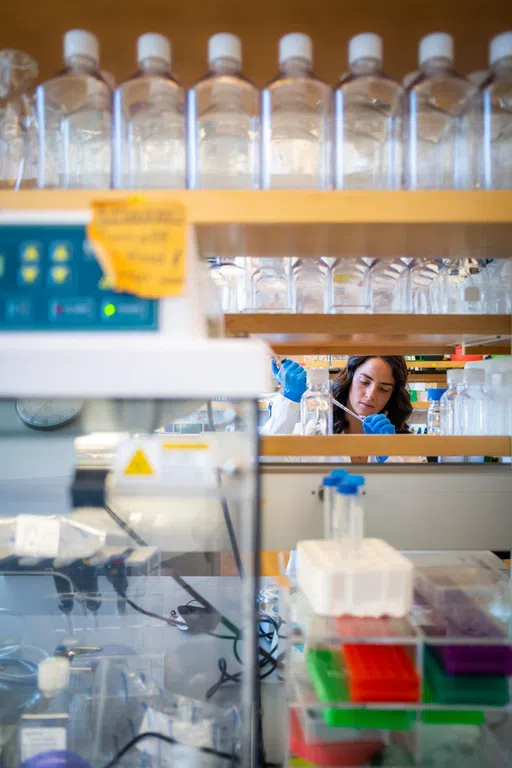
Clark University is among the Top 5 National Research Universities with enrollment under 3,500 students. 100% of students have access to research and experiential learning opportunities.
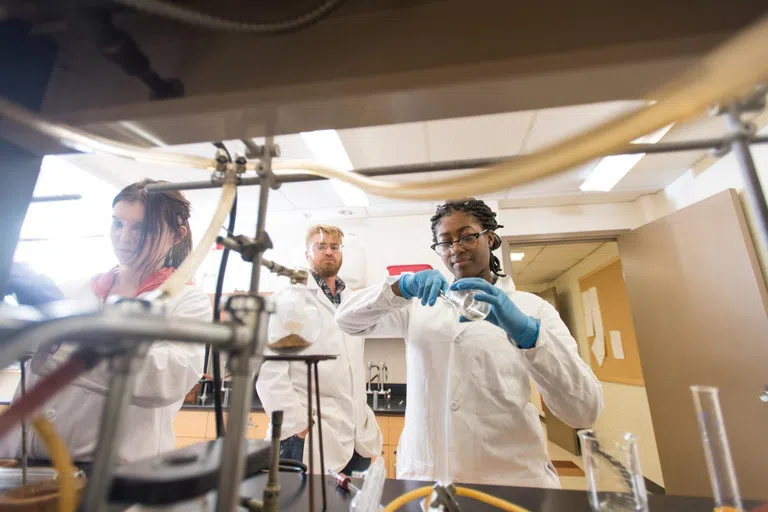
The Carlson School of Chemistry and Biochemistry has access to state-of-the-art equipment for structure determination and assessment of macromolecular dynamics, structure determination of powder crystalline materials, thermodynamic studies, kinetic studies, electron microscopy, molecular biology, and protein purification. Students can also access a large array of computer workstations to facilitate both sophisticated computations and the visualization of complex biomolecular structures.
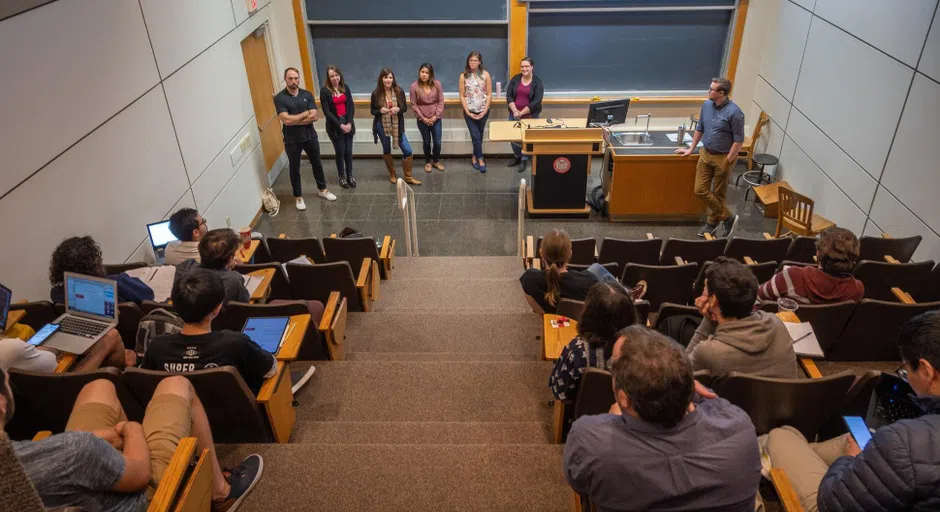
98% of Clarkies are employed, enrolled in graduate school, or participating in service activities within six months of graduation. Here, alumni in the sciences come back to share their experiences with current students.
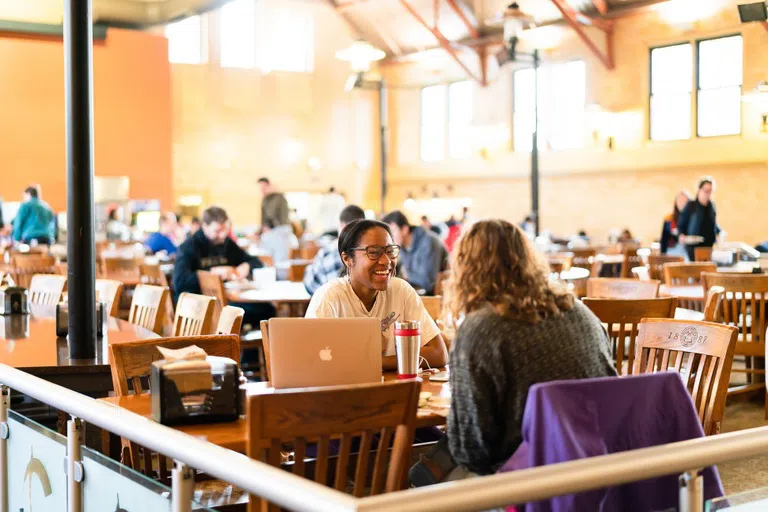
The Higgins Cafe is Clark's flagship, all-you-can-eat dining hall. It features a salad bar, kosher kitchen, deli, brick oven pizza, and more.
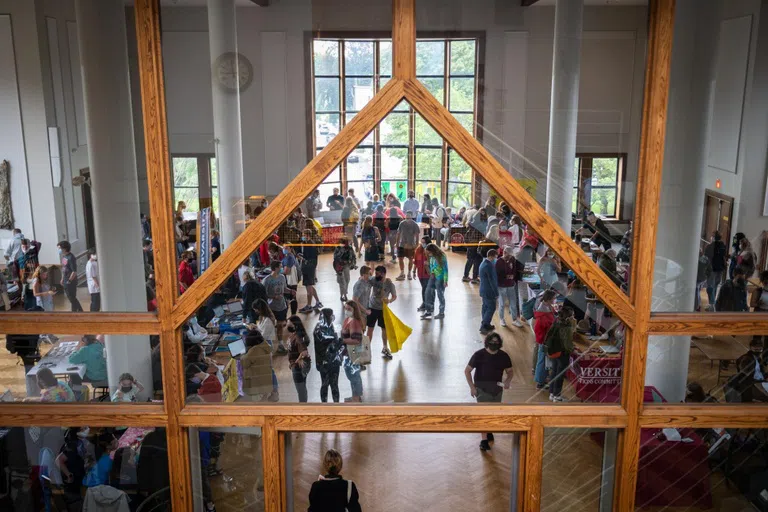
Tilton Hall is Clark's event hall. Here, students browse our 140+ clubs at the annual Club Fair.
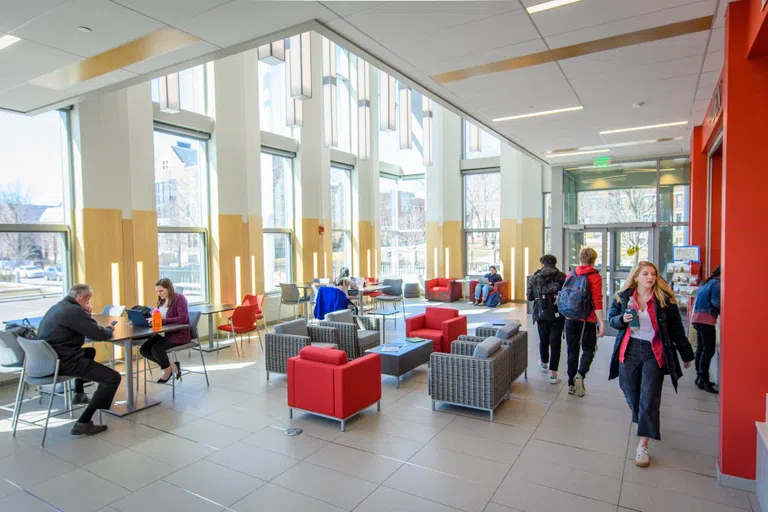
As a hub for student services, the ground floor of ASEC is a great place to run into faculty, staff, alumni, and your peers. Grab a Starbucks coffee at the Den, or Clark merchandise at the Campus Store.
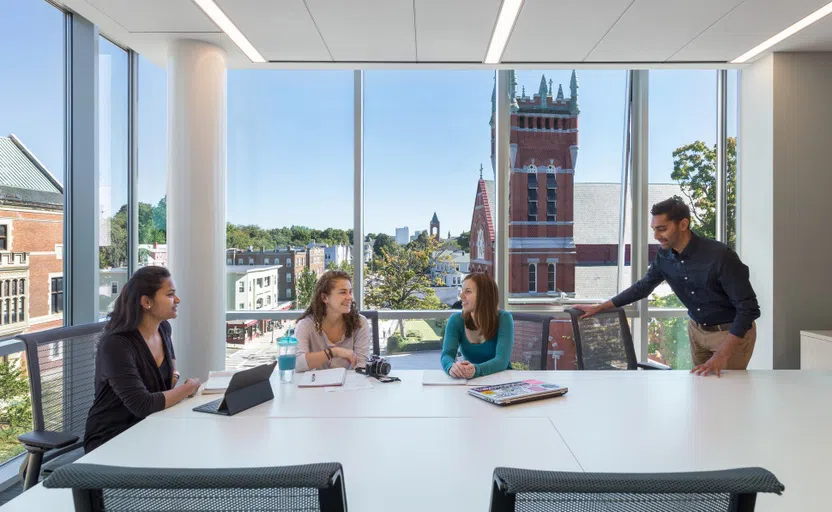
Clark's Career Connections Center helps students prepare for internships and career placement. 84% of Clarkies complete an internship before their senior year. With conference rooms and meeting spaces, ASEC is the perfect place to craft your resume and practice your interview skills.
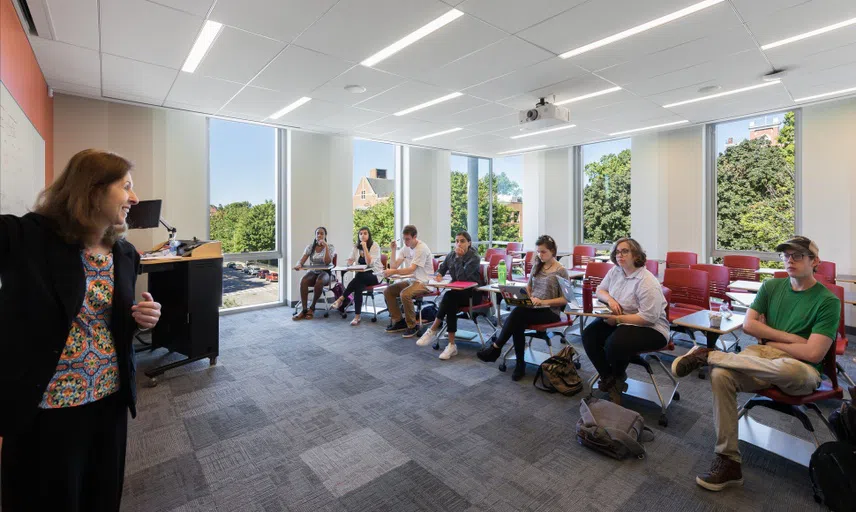
Clark's Student Success Network includes supports for academic advising, studying abroad, career preparation, financial assistance, student employment, and more. The top floors of ASEC have flexible classroom spaces and offices to help Clarkies be successful.
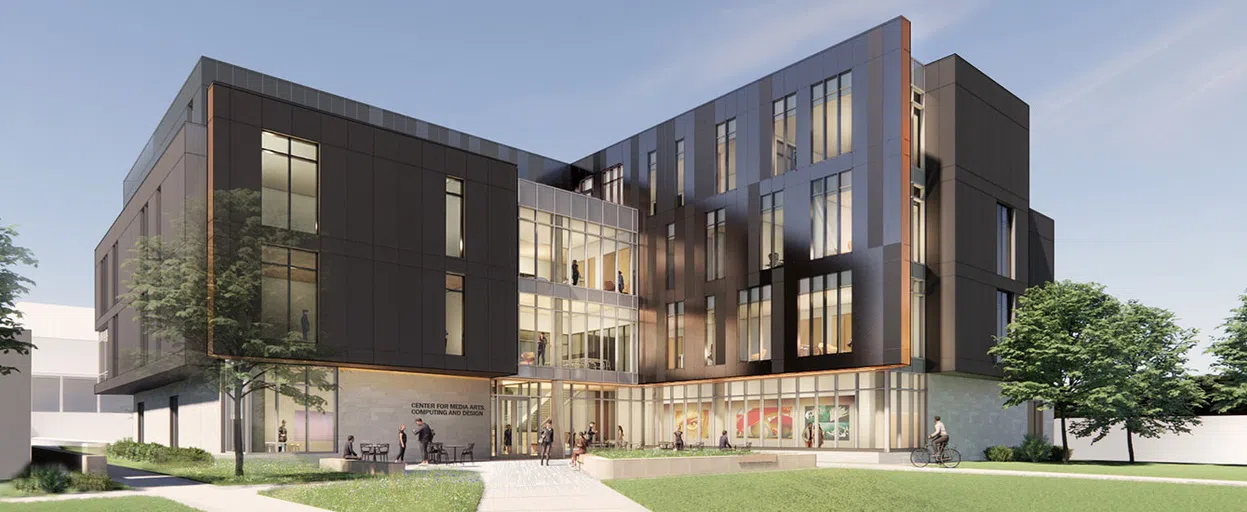
A hub of creative activity on central campus, the Center for Media Arts, Computing, and Design aims to inspire Clarkies’ entrepreneurial thinking and development of innovative technology. It encompasses a new green space and quadrangle, oriented toward Goddard Library. The first floor includes an AR/VR lab, multimedia gallery, makerspace, robotics lab, active learning classroom, and flexible classroom space.
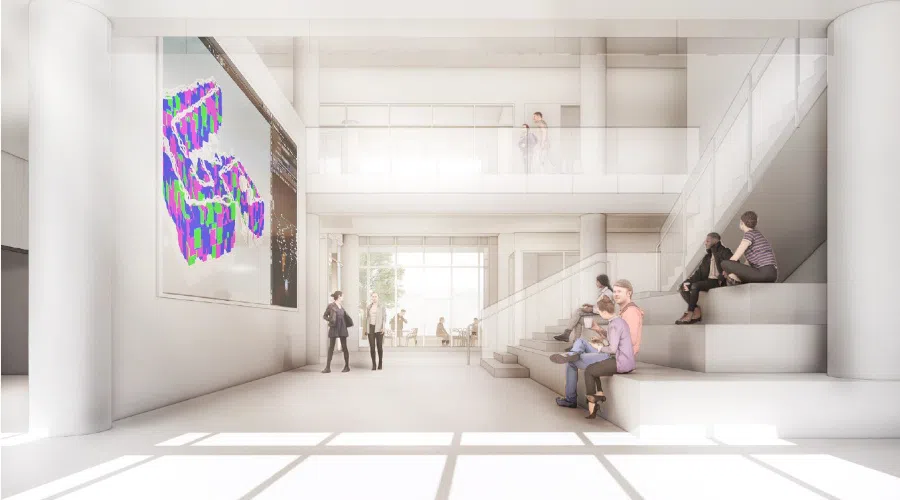
The light-filled lobby will draw Clarkies and visitors into the building, to a space with tiered seating where they can connect. A second-floor incubator space will overlook the lobby, showcasing students at work on innovative projects. Other floors will include a tiered classroom, audio/video production and recording areas, and data science and analytics, network simulation, graphic design, and computer labs.
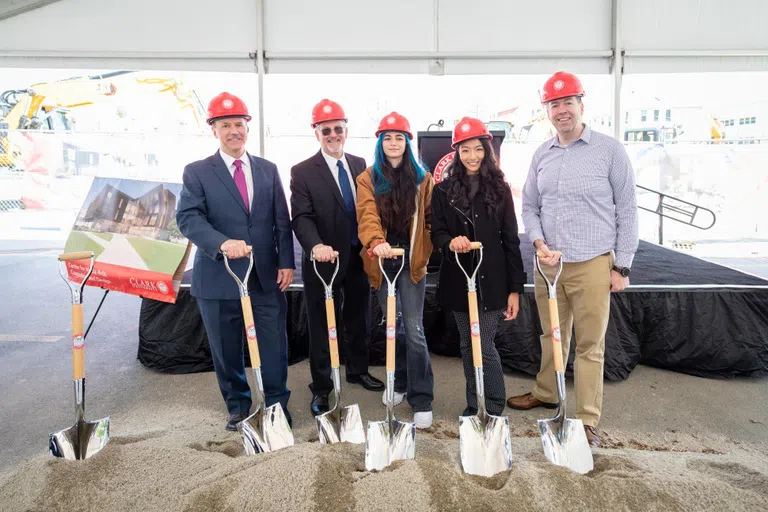
Clark students and administration broke ground on the Center for Media Arts, Computing, and Design in April 2022. Representatives included students and faculty in the interactive media/game design program and computer science department. Clark's game design program is ranked #3 in the world by The Princeton Review.
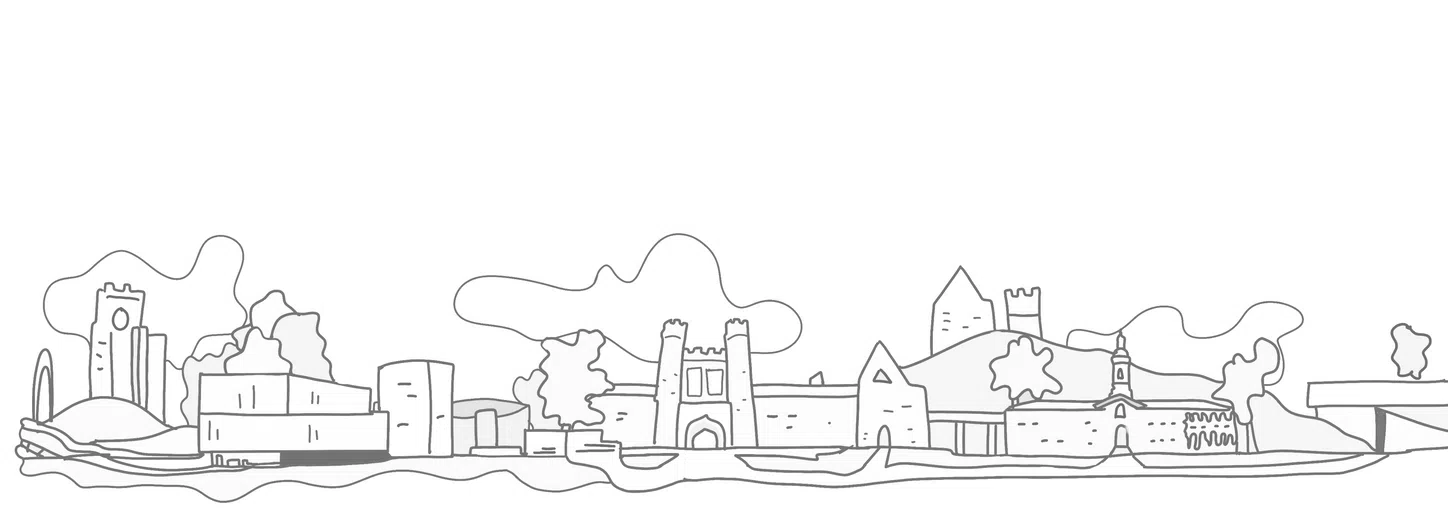
Black and white illustration of college campus
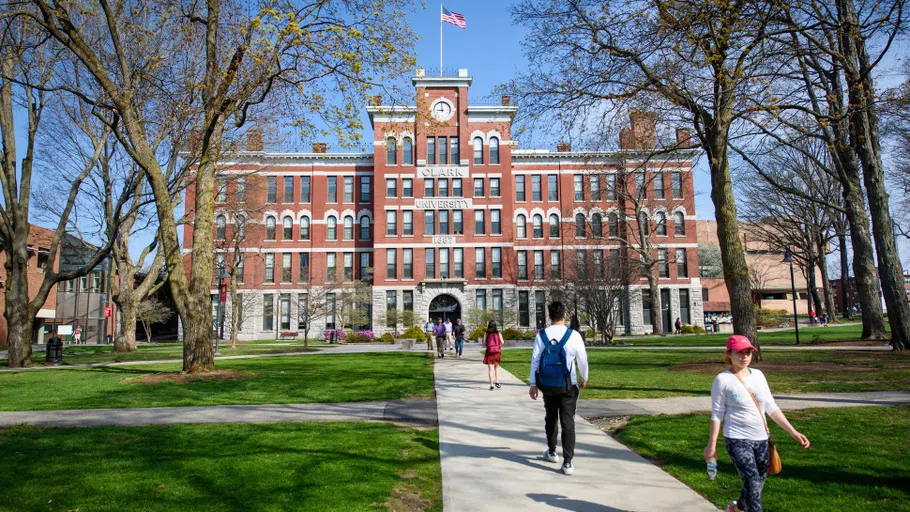
Jonas Clark Hall, our oldest building, sits at the heart of campus.
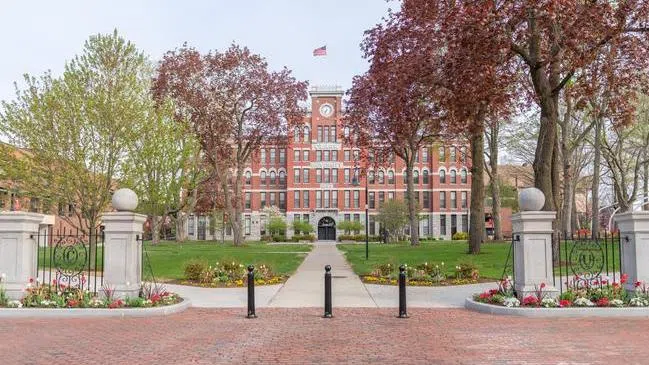
Jonas Clark Hall and campus green
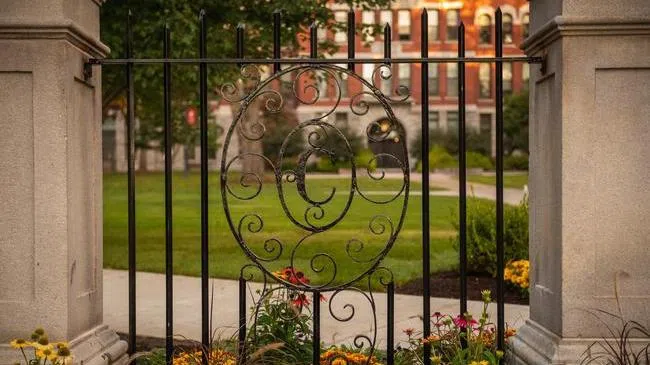
Iron gate with decorative letter "C"
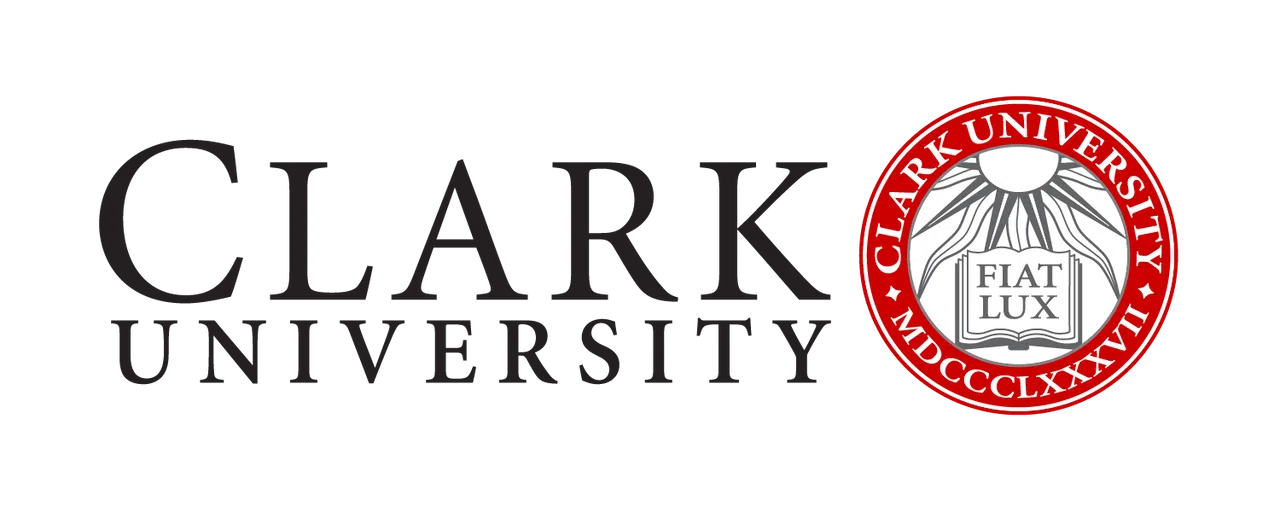
ClarkU logo
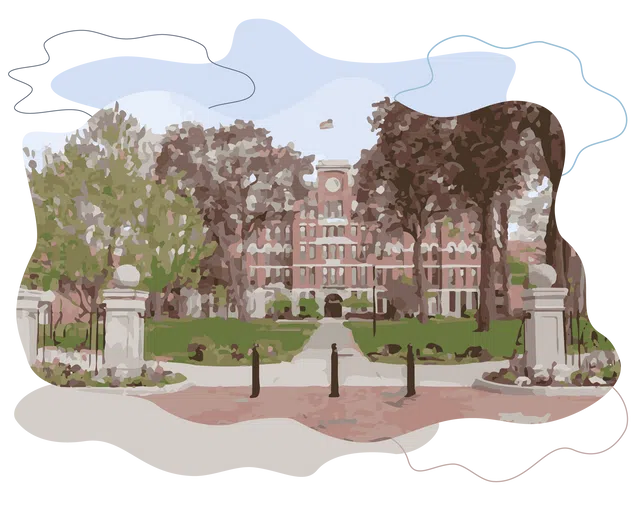
Jonas Clark Hall and campus green
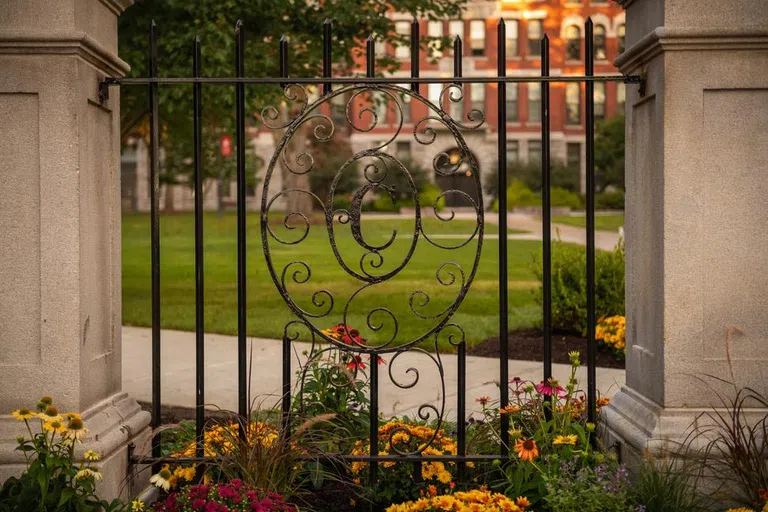
Clark University Coalition for College Tour
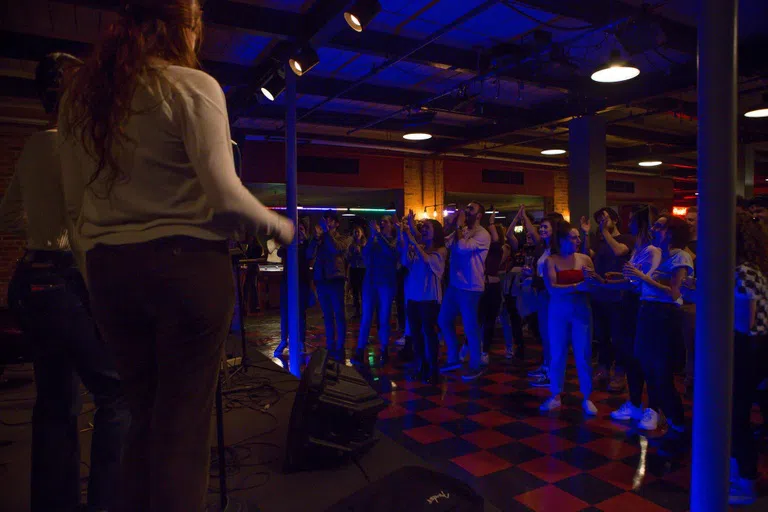
The Grind is Clark's casual gathering space. Clarkies enjoy concerts, comedy shows, and other events here. The Grind also hosts an esports space for our 14 competitive teams.