📸 Photo Gallery
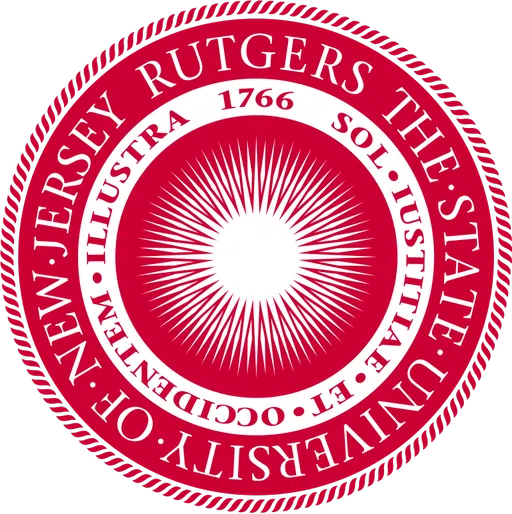
Rutgers Camden school seal.
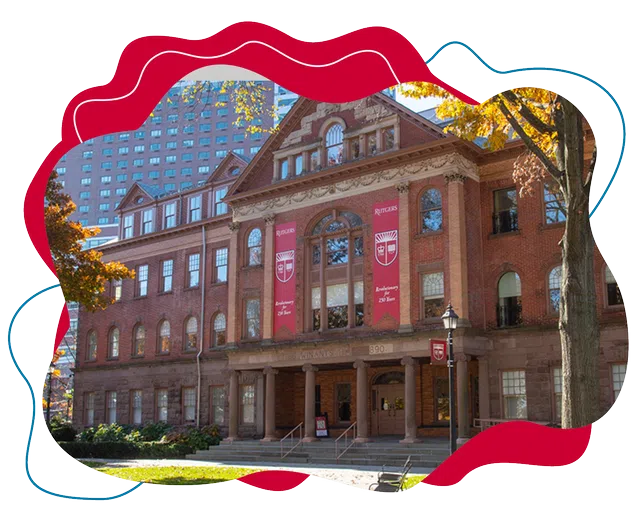
Rutgers - Camden - Homepage Illustration

Rutgers - Camden - Conclusion Image
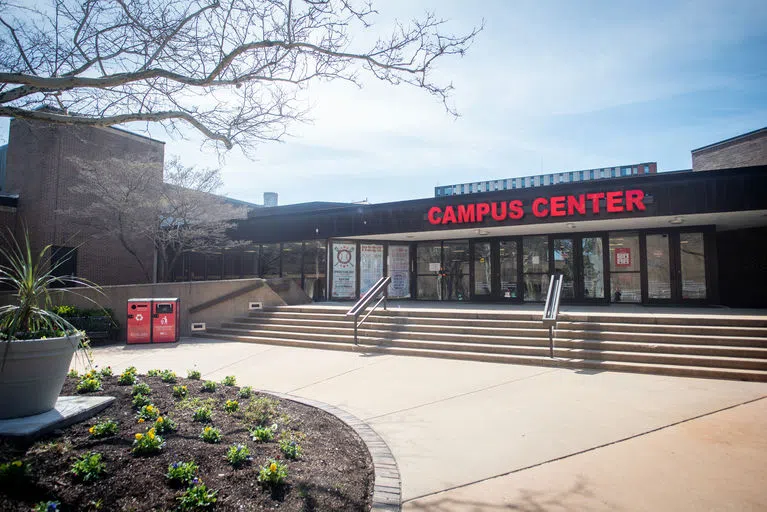
The exterior of the Campus Center.
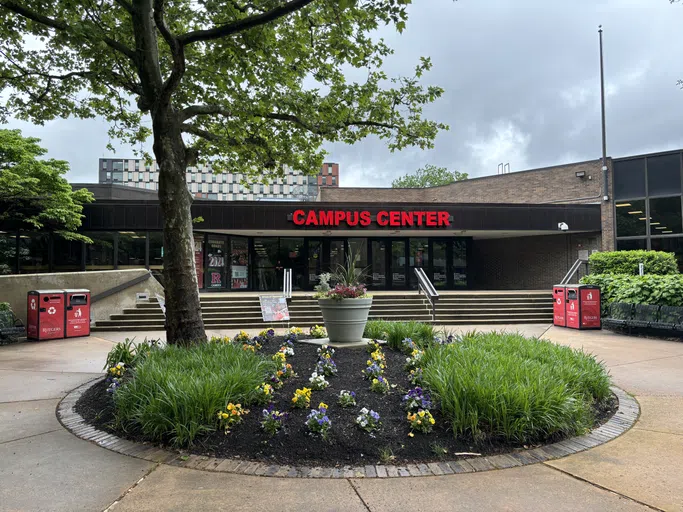
Exterior of the Campus Center.
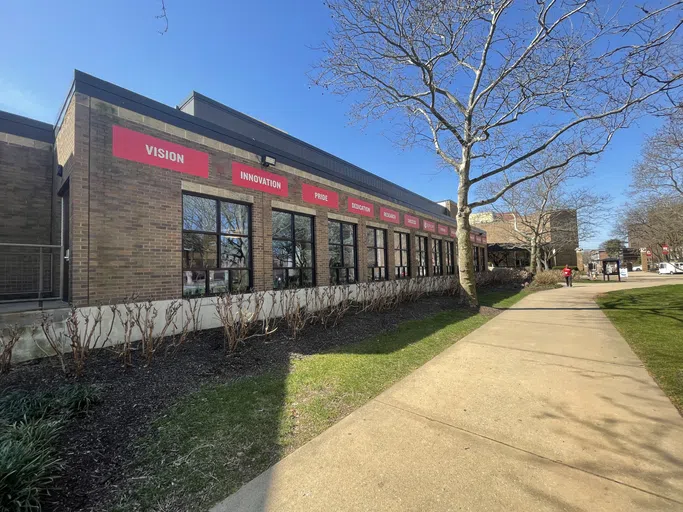
The Campus Center on a sunny day.
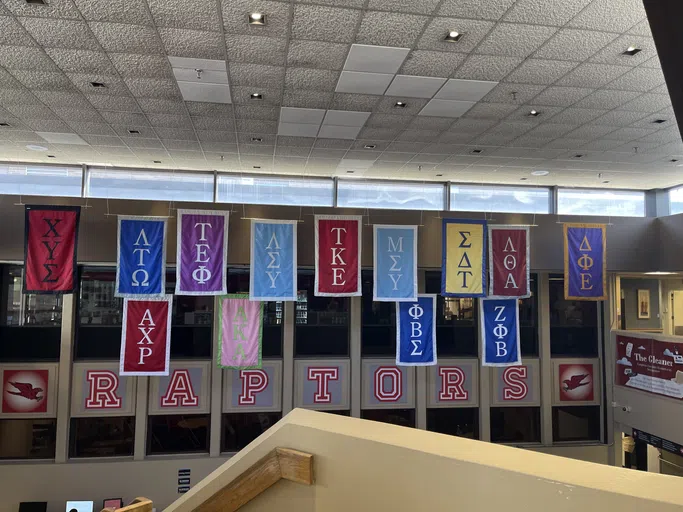
Greek Life signs hang from the ceiling.
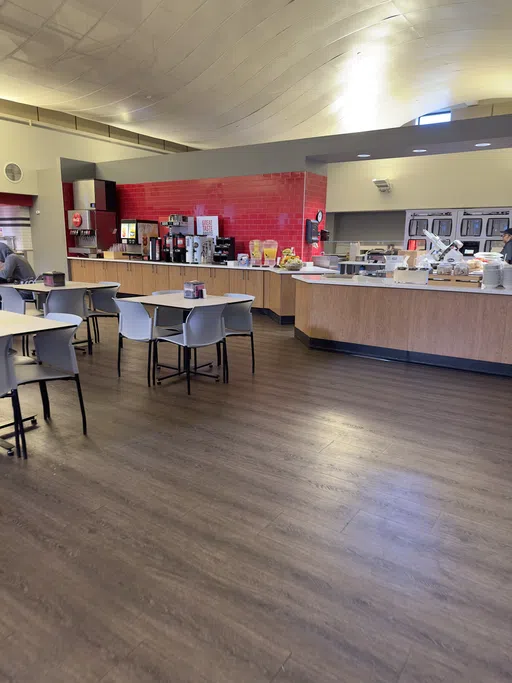
Several dining options are available to students.
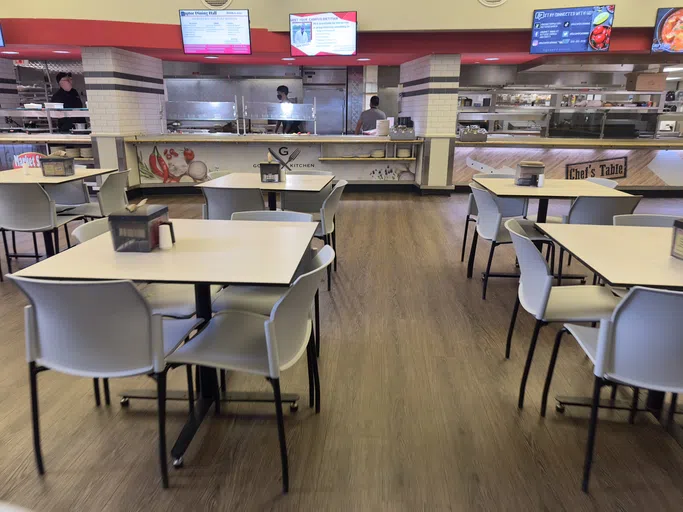
Chefs prepare food for students.
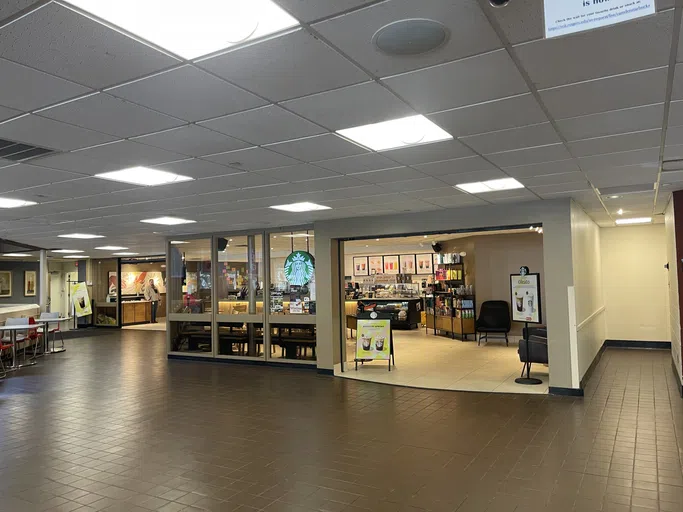
Starbucks is located in the Campus Center.
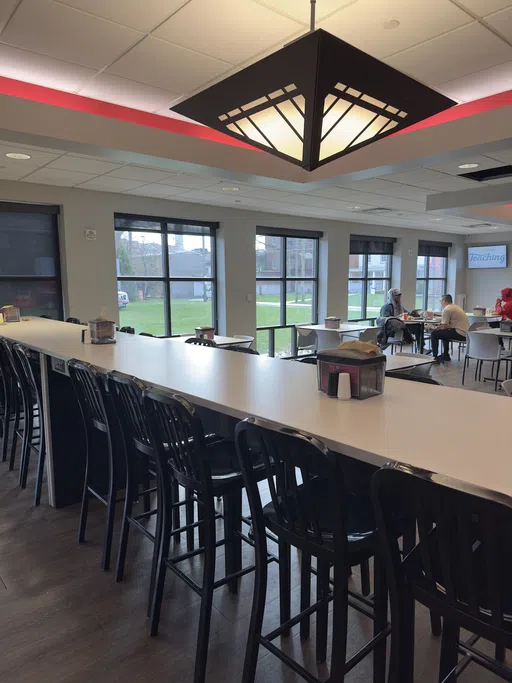
Several dining room tables are available to students and staff.
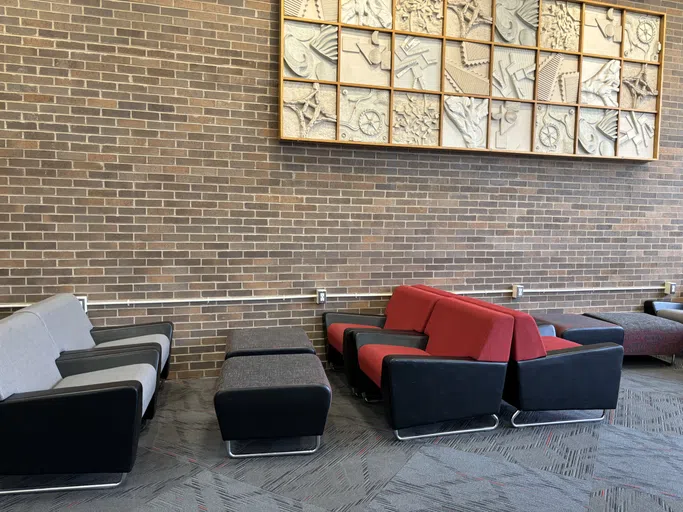
Lounge seating is located in the Campus Center.
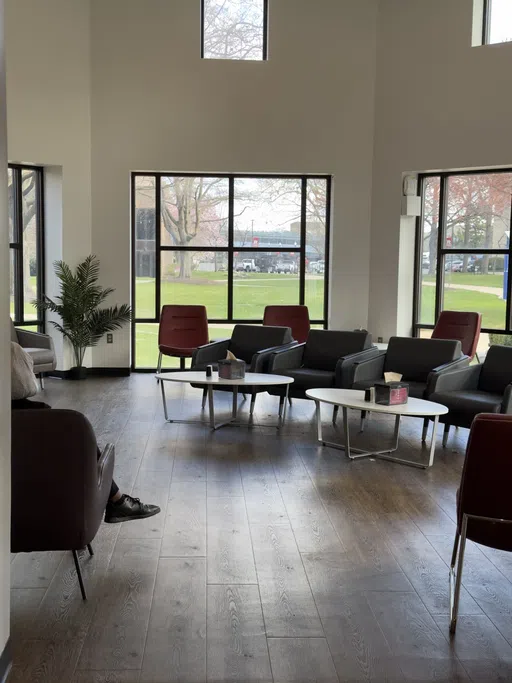
Comfortable seating is located in the Campus Center.
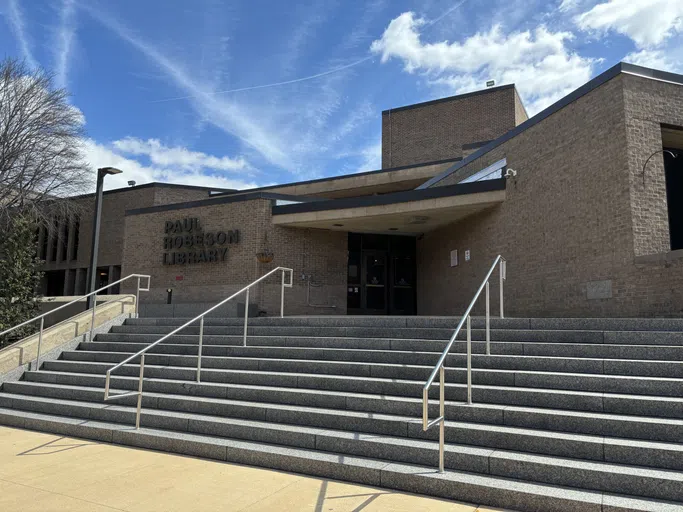
The exterior of Paul Robeson Library.
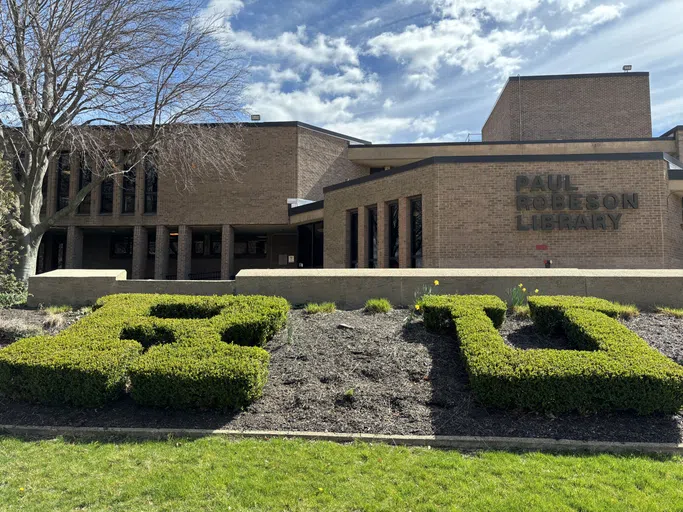
The exterior of the library.
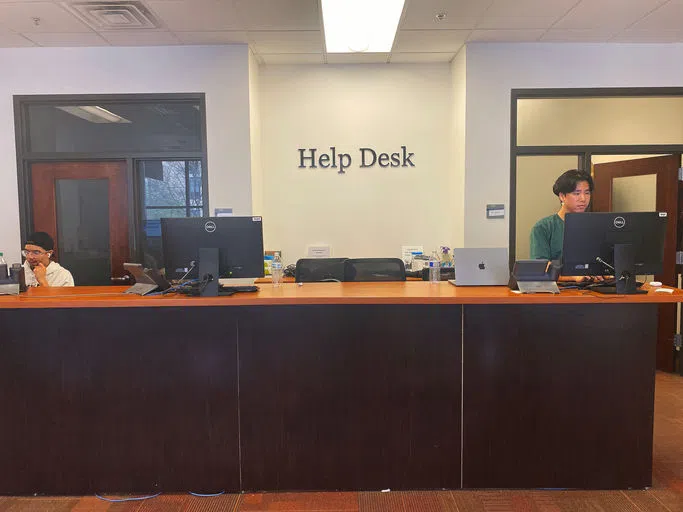
A librarian stands at the Help Desk.
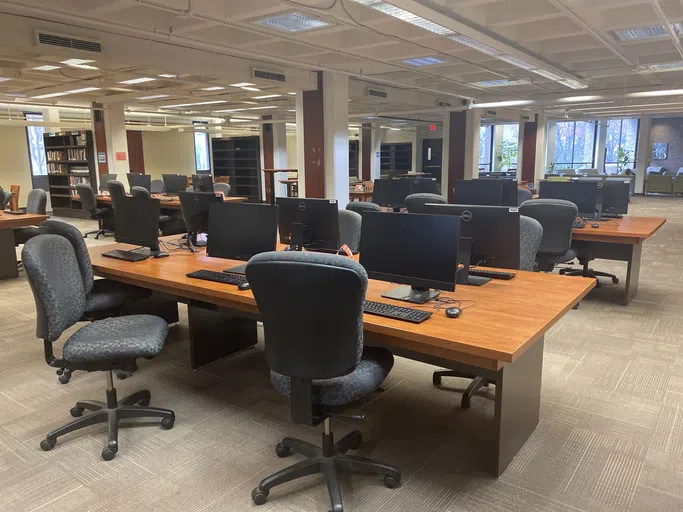
Several computer stations are located at the library.
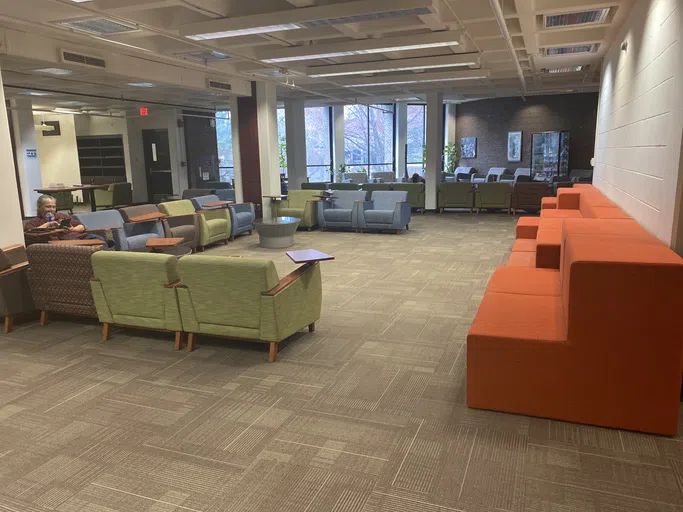
Lounge seating is available at the library.
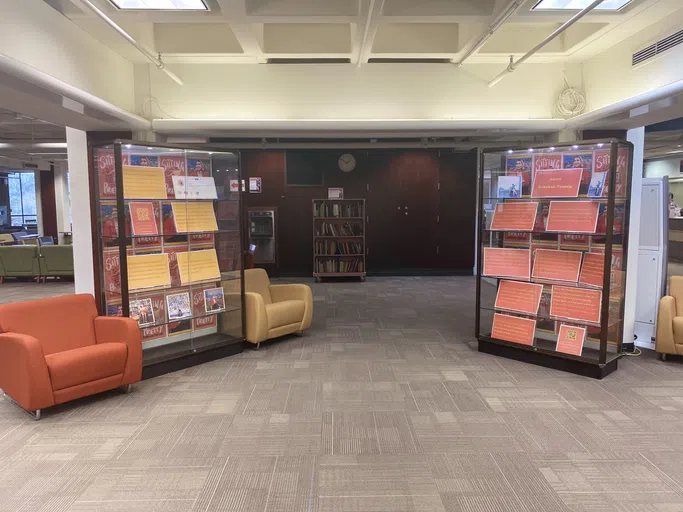
The lobby contains signage for a featured author.
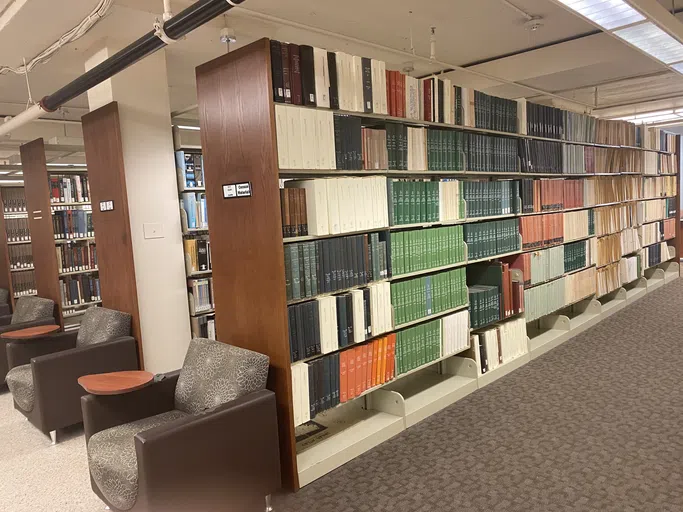
The library contains an extensive collection of books.
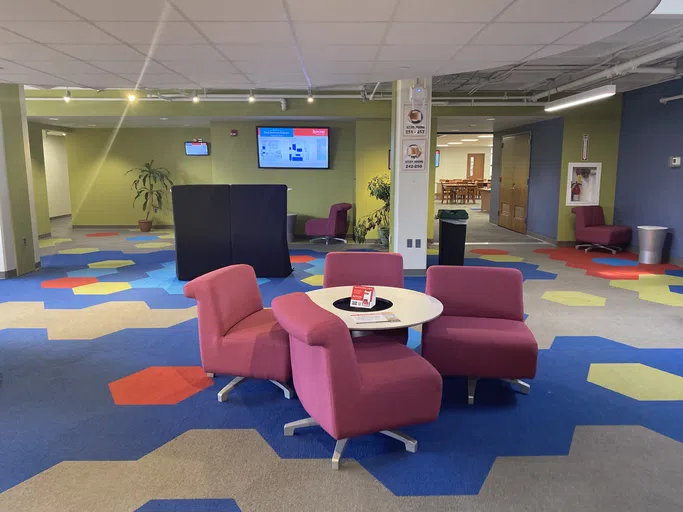
Lounge seating is located at the library.
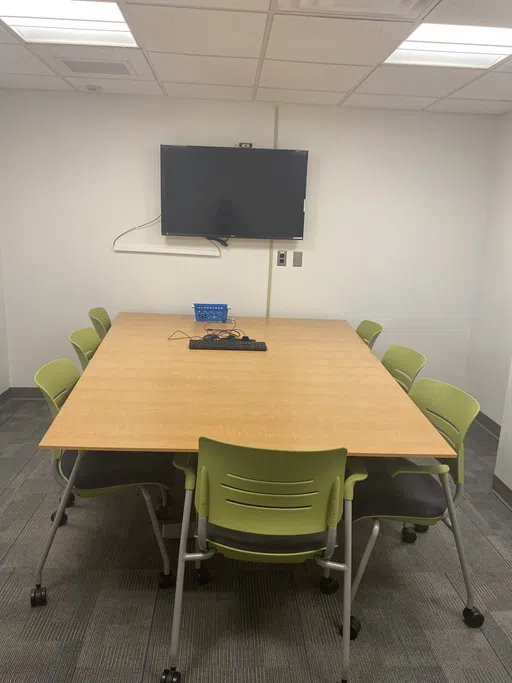
Collaboration stations are located at the library.
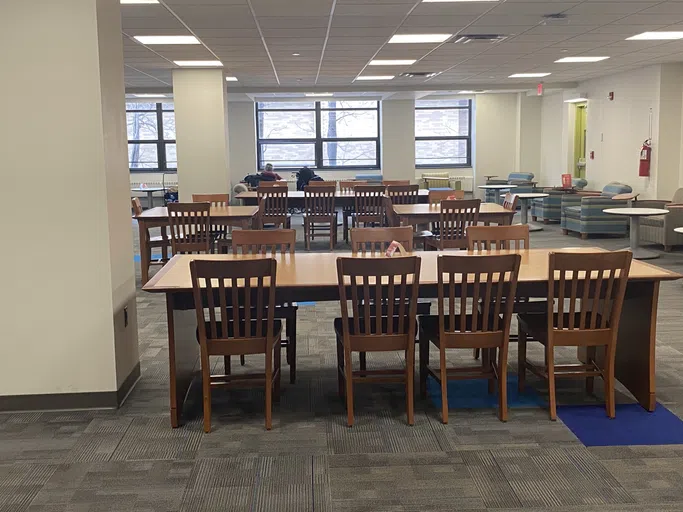
Several study tables are available to students.
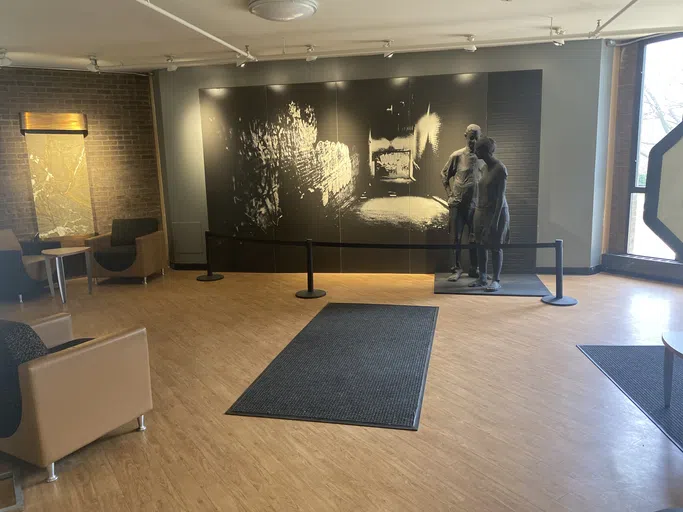
Sculptures are on display in the lobby.
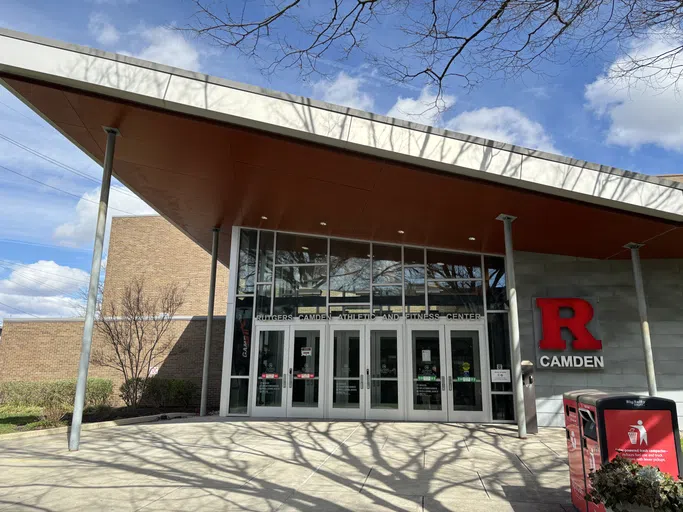
Exterior of the Athletic and Fitness Center.
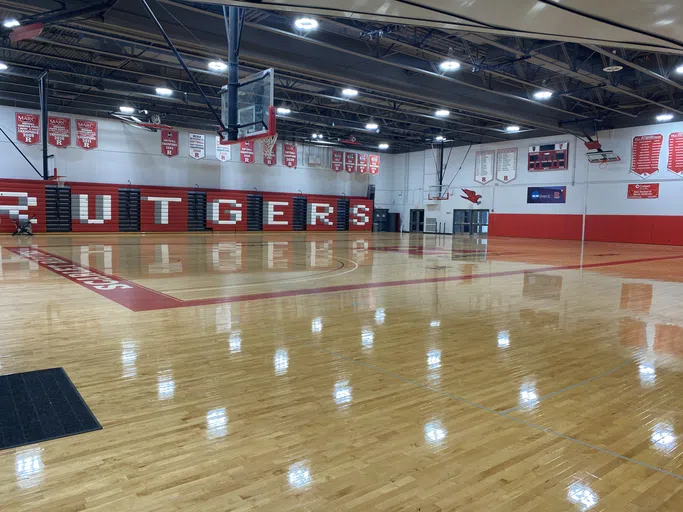
Rutgers signage is on a wall of the basketball court.
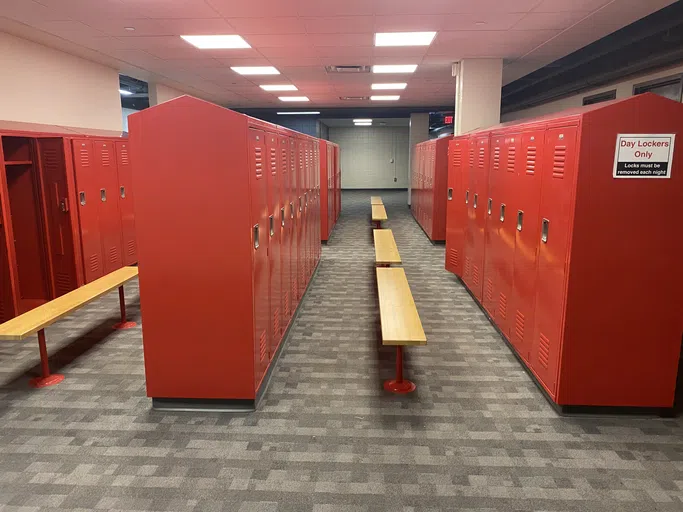
The locker room is decorated in Rutgers red.
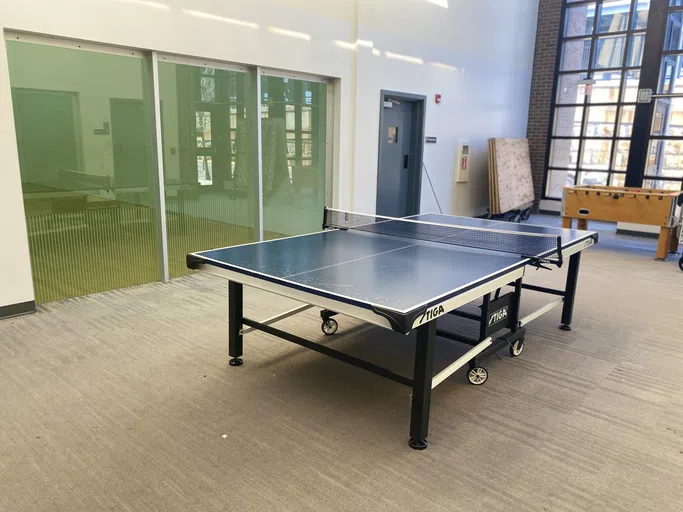
A ping pong table is located in the Fitness Center.
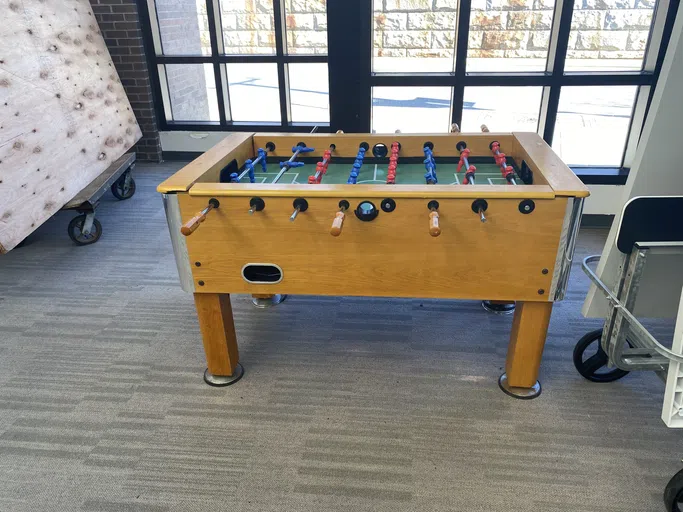
A foosball table is located in the fitness center.
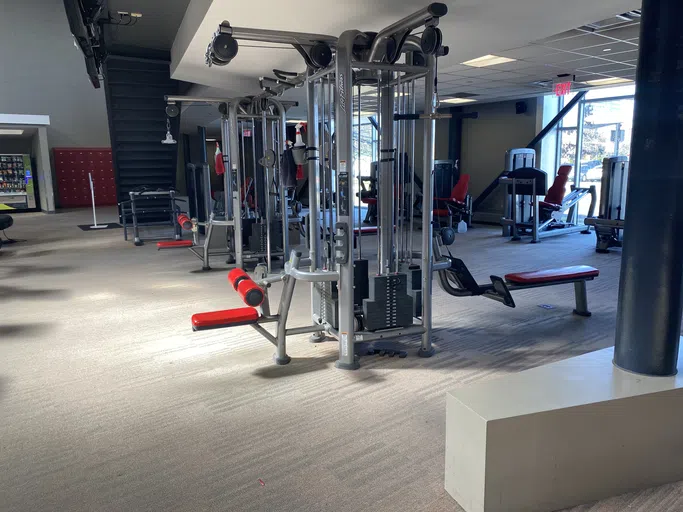
Weight training equipment is located in the Fitness Center.
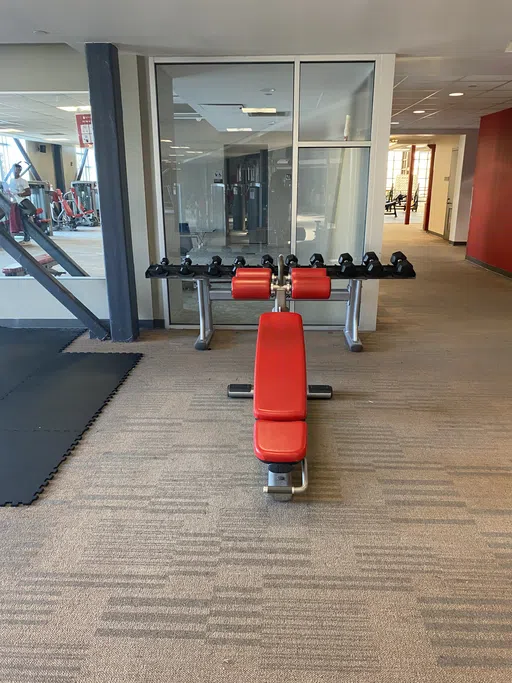
Weight training equipment is located in the Fitness Center.
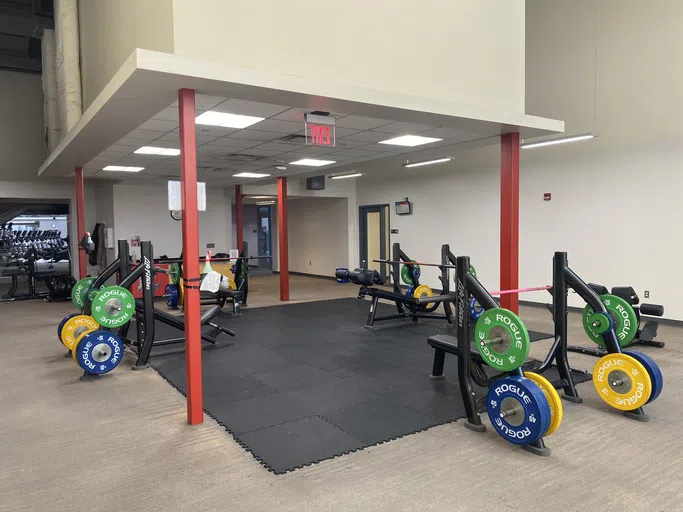
Weight training equipment is located in the Fitness Center.
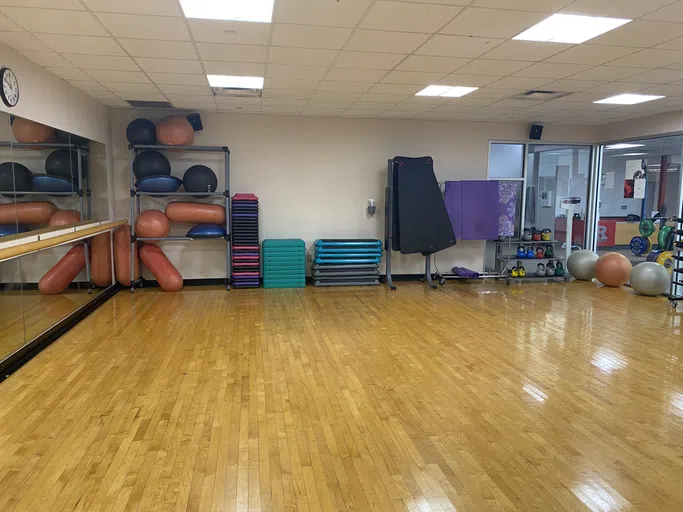
A room with a mirror and other fitness equipment.
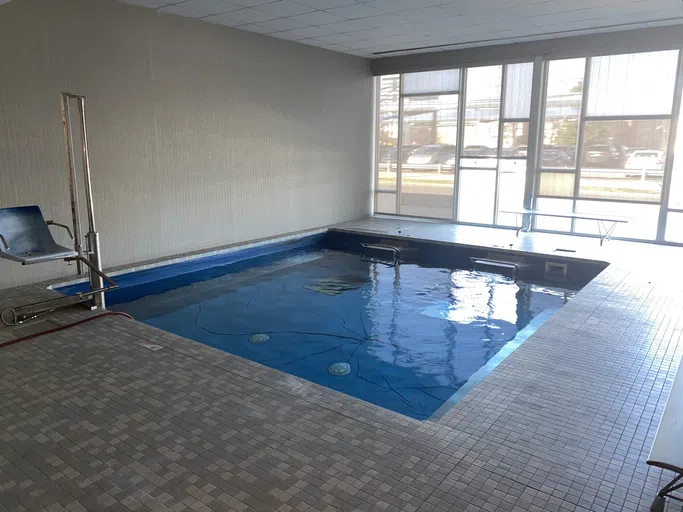
A swimming pool with lift.
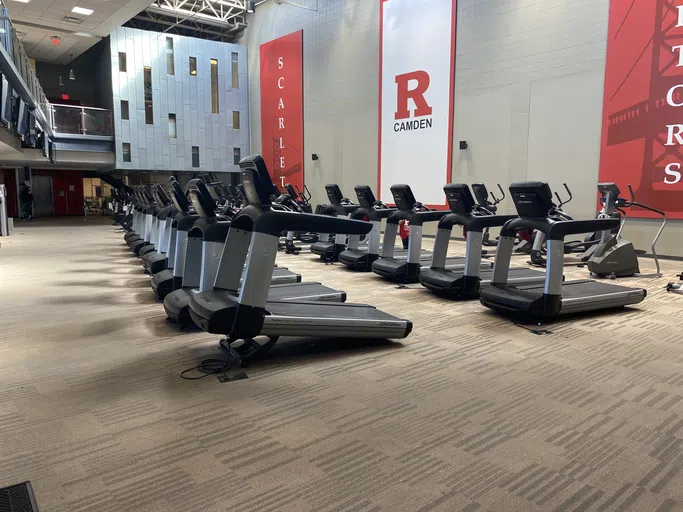
Treadmills are located in the Fitness Center.
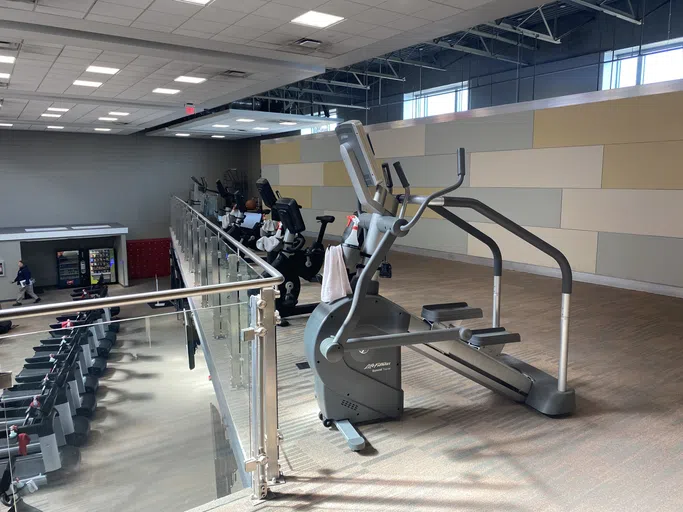
Stair steppers are located in the fitness center.
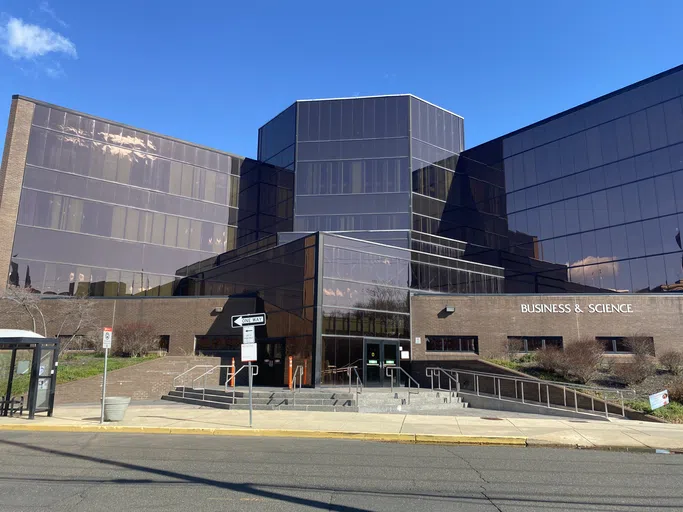
The exterior of the Business and Science Building.
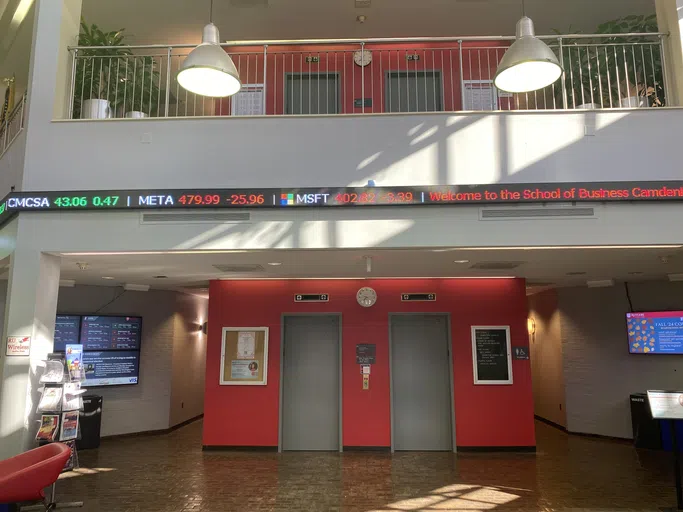
Our ticker tape welcomes guests.
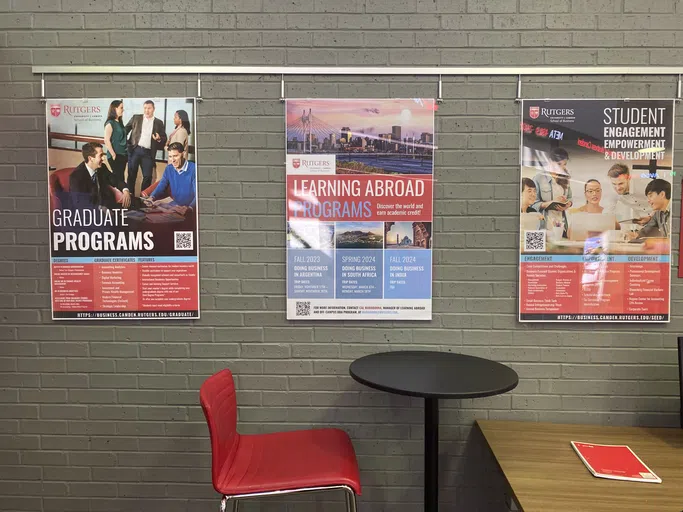
Posters hang on the wall.
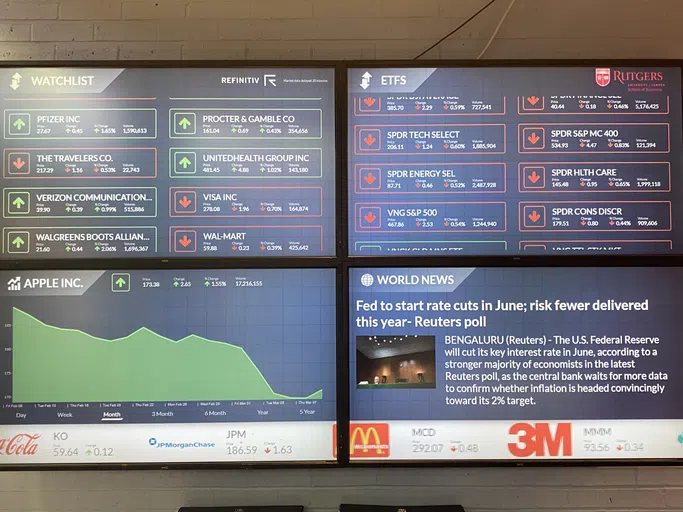
Wall screens feature world news and global stocks.
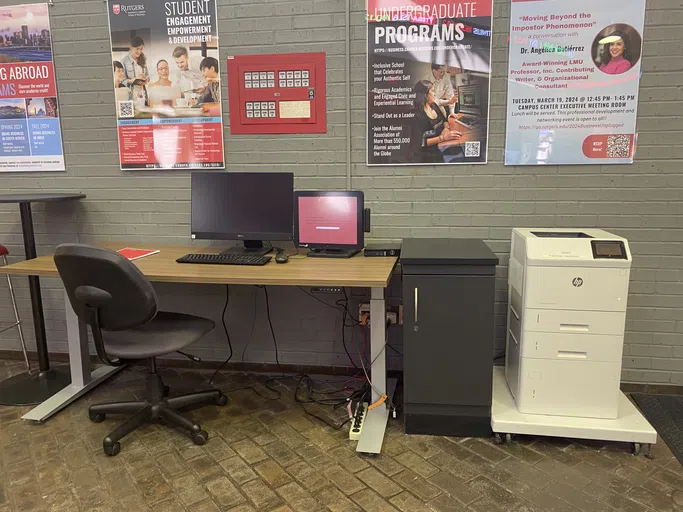
A print station is available for students to use.
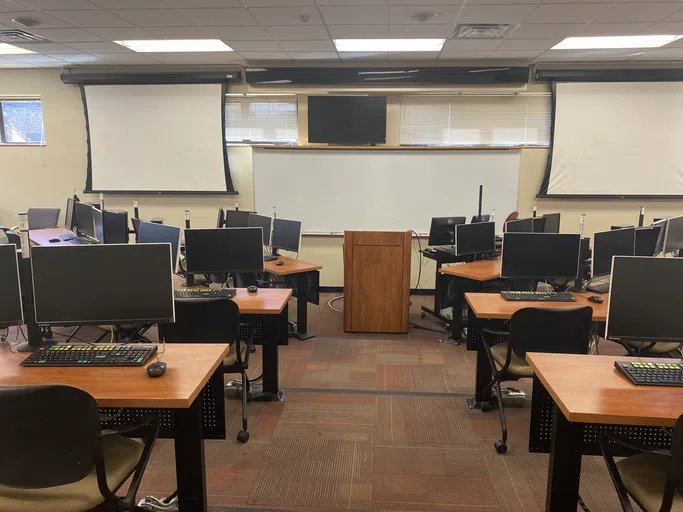
A look into the finance lab.
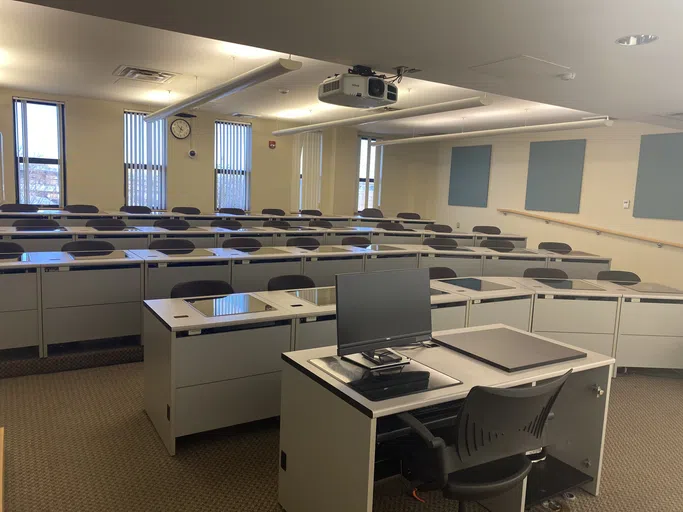
One of the classrooms in the Business and Science Building.
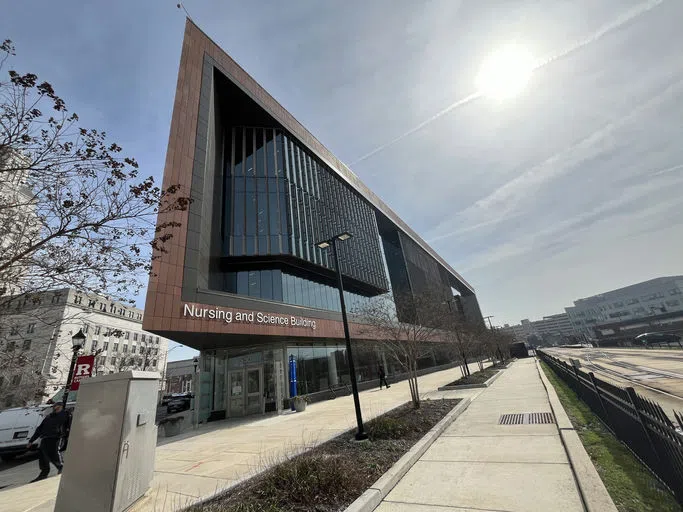
The exterior of the Nursing and Science Building.
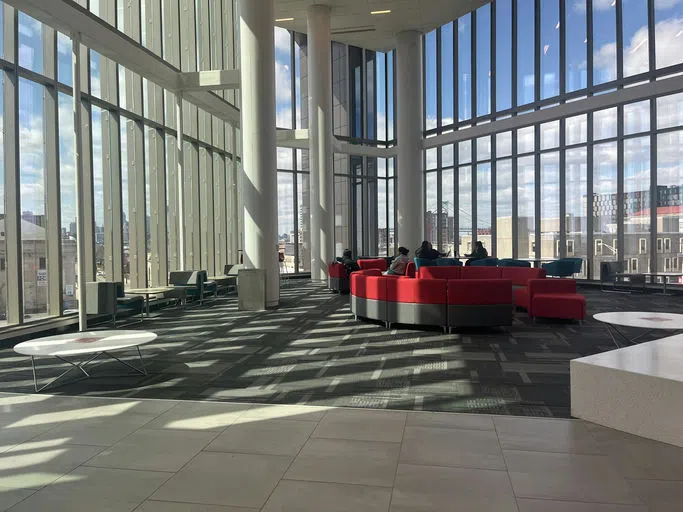
Tall glass windows adorn the lobby.
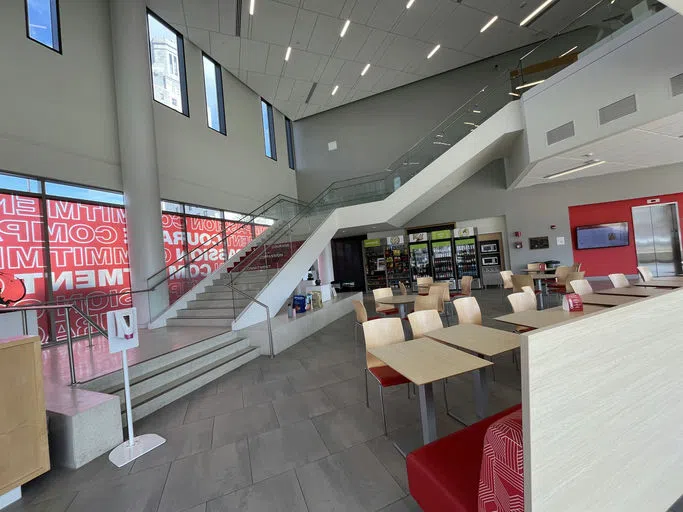
A grand staircase is located inside of the Nursing and Science Building.
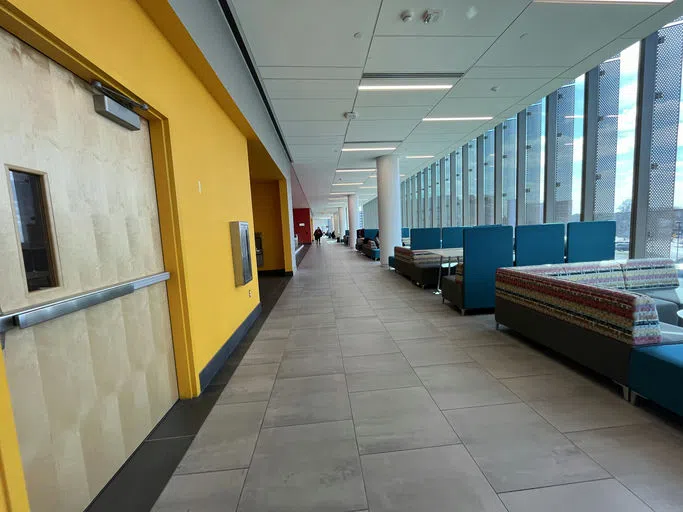
Lounge seating is located adjacent to the main hallway.
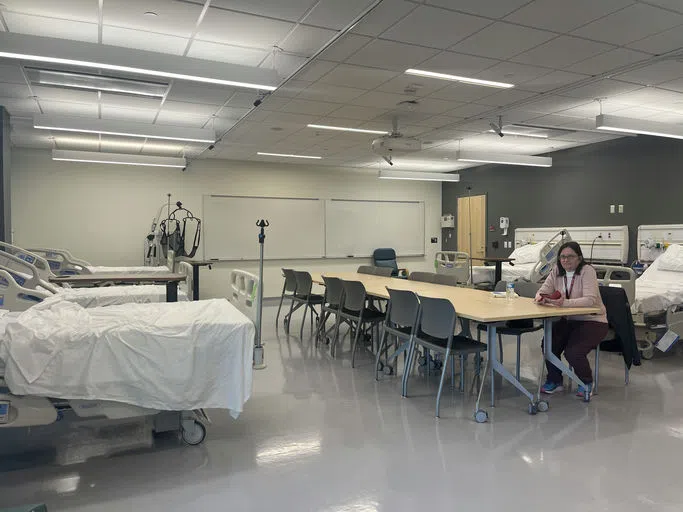
Person seated at desk located in the Nursing Lab.
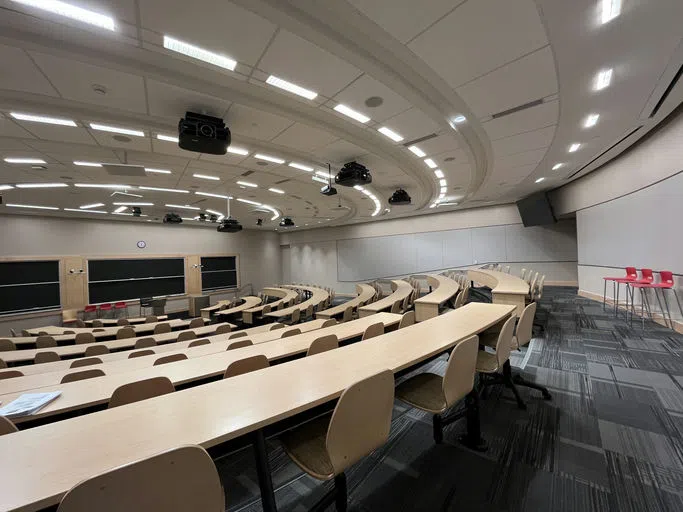
An empty lecture hall.
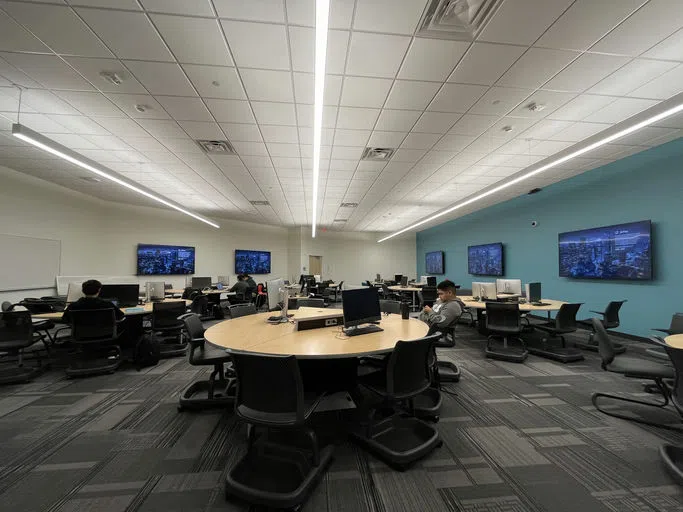
Students work in a computer lab.
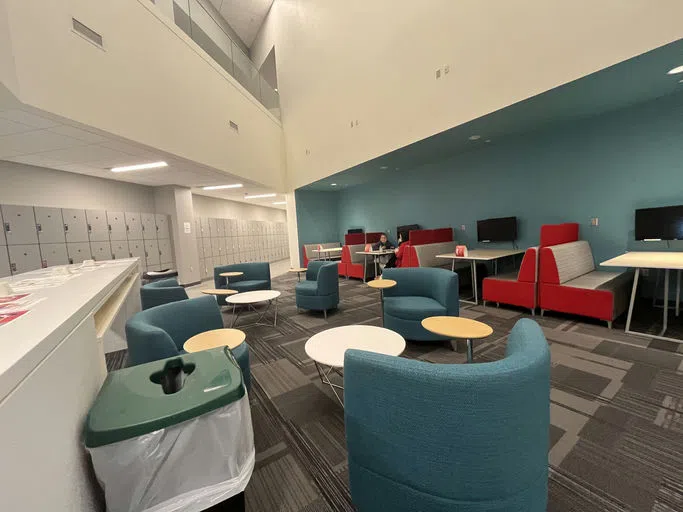
Lobby seating is located near the wall of lockers.
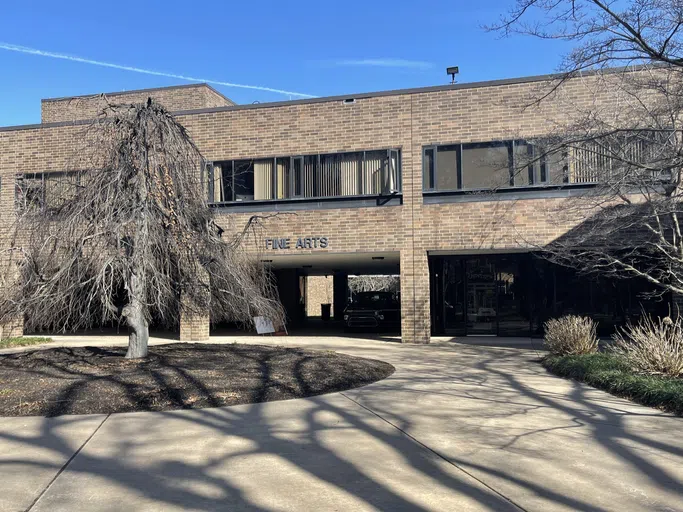
The exterior of the Fine Arts and Theater building.
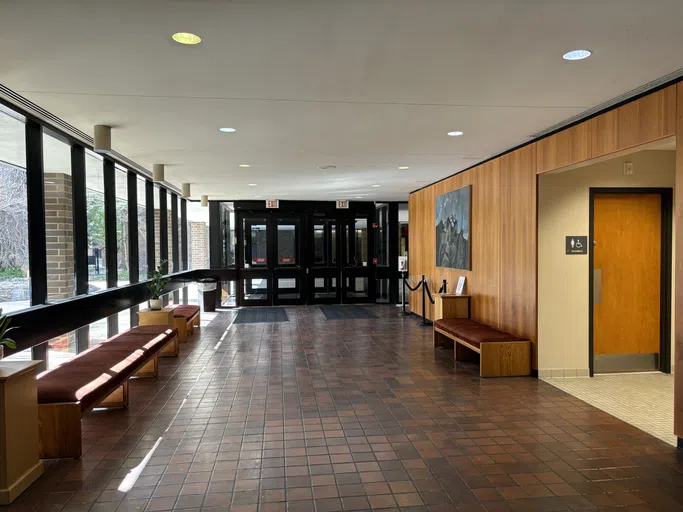
An empty lobby.
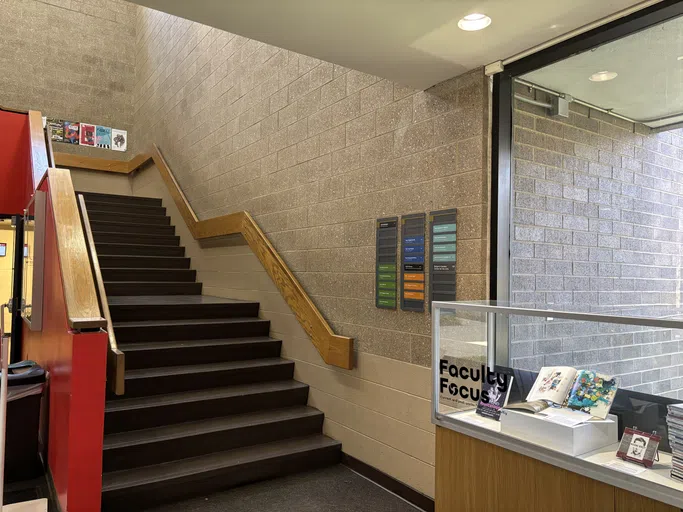
The grand staircase to upper floor.
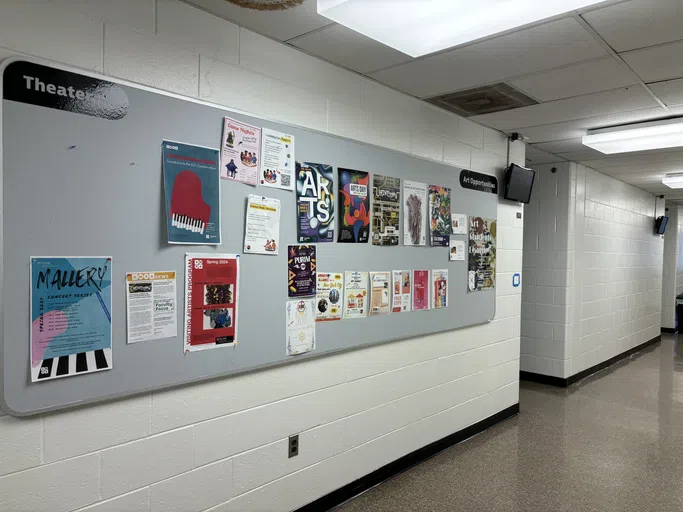
Several posters hang in the hallway.
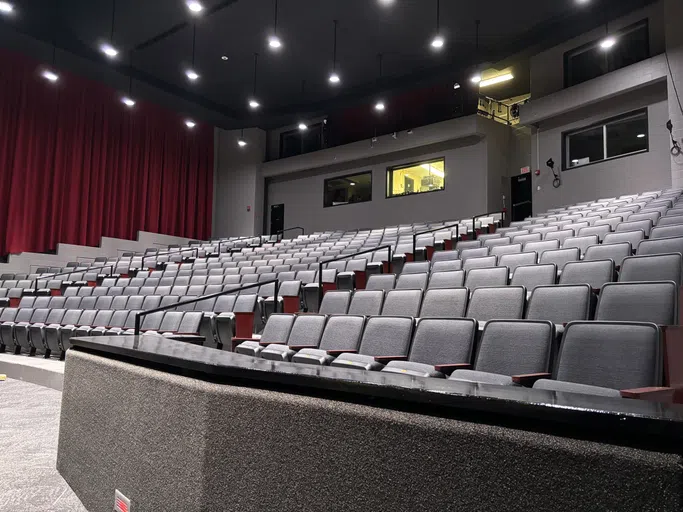
An empty theatre.
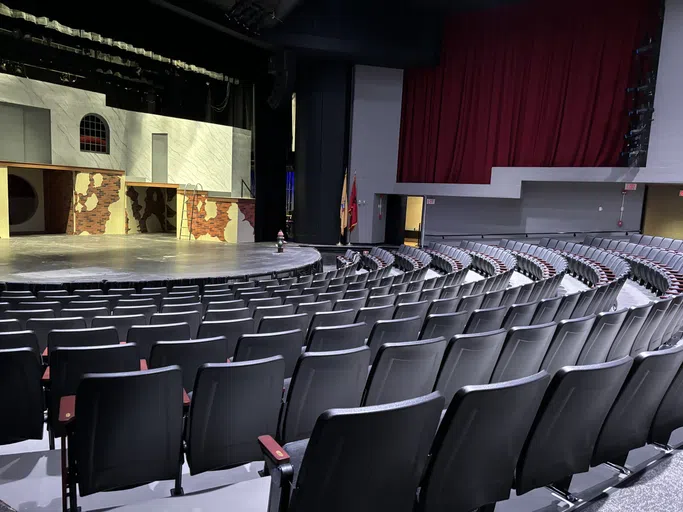
Ample seating faces the stage.
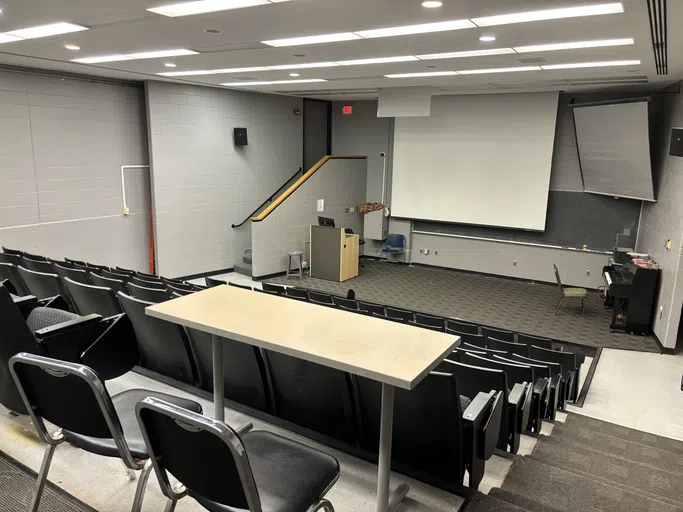
A classroom features a small performance stage.
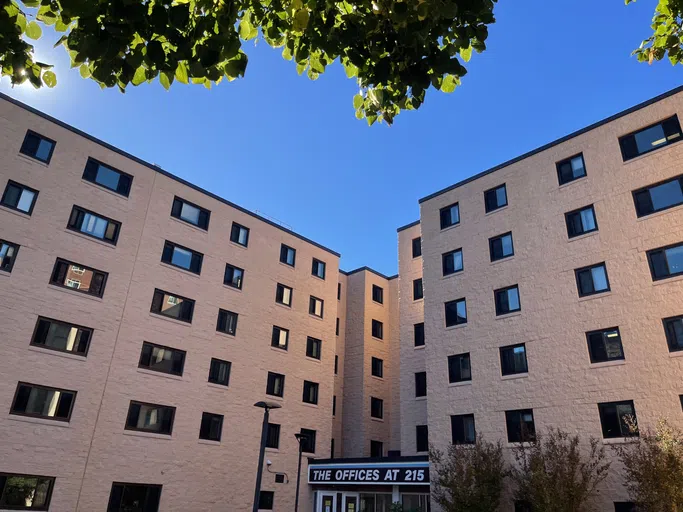
215 Residence Complex on a sunny day.
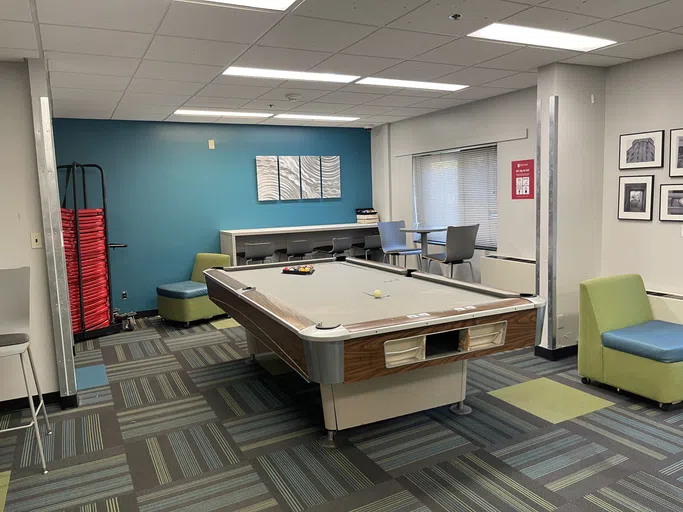
A pool table is located in the lounge.
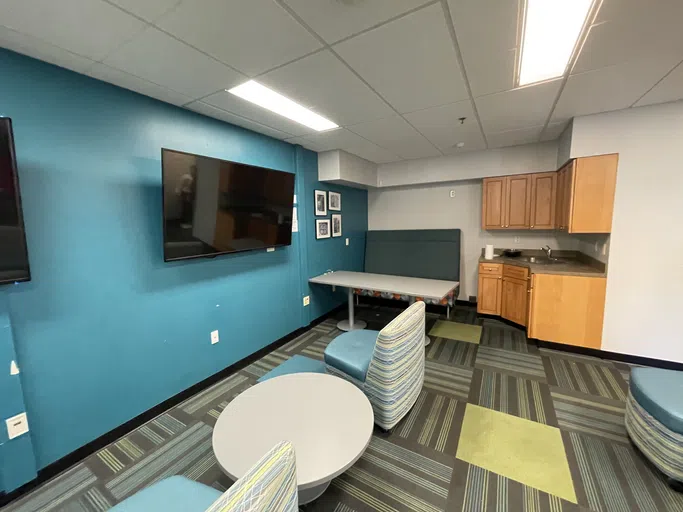
Wall TVs and comfortable seating are located in the lounge.
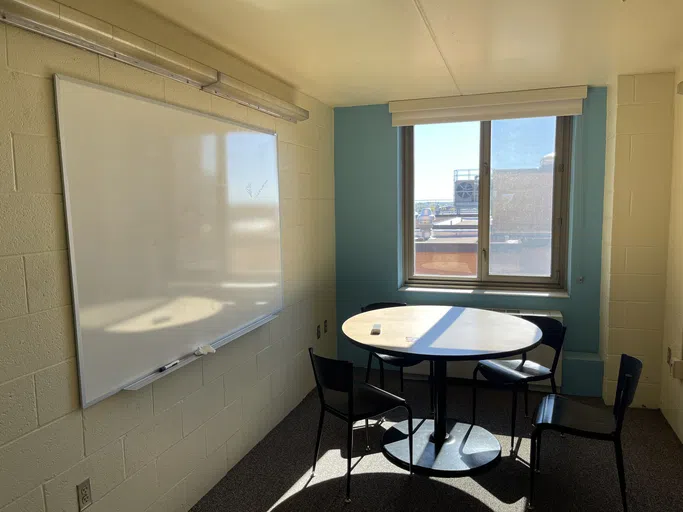
Study spaces are available to residents.
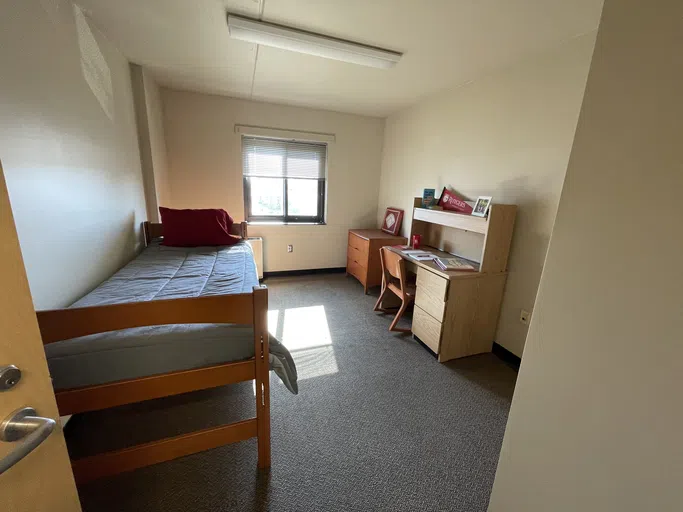
One of the bedroom set ups in 215.
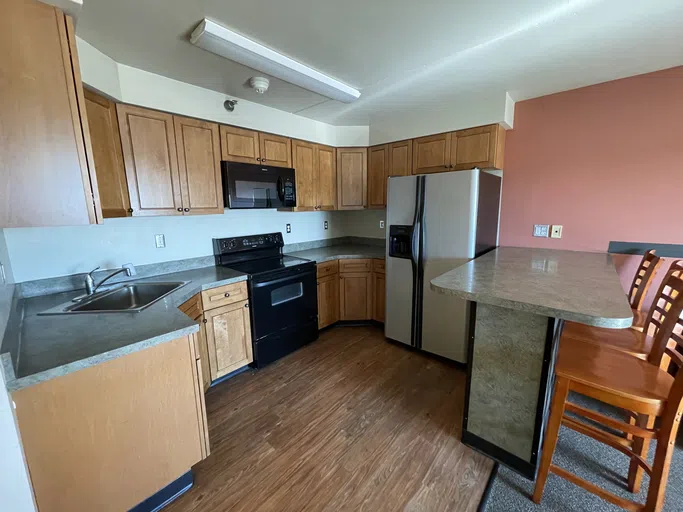
The 215 Apartments feature a full kitchen.
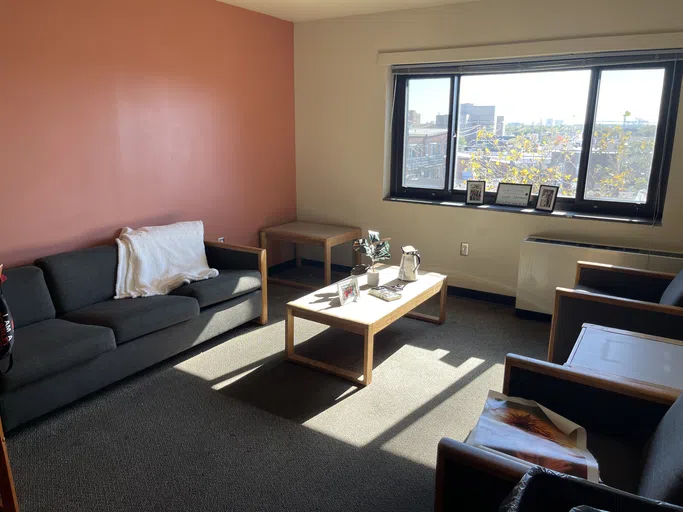
The living room in the 215 Apartments.
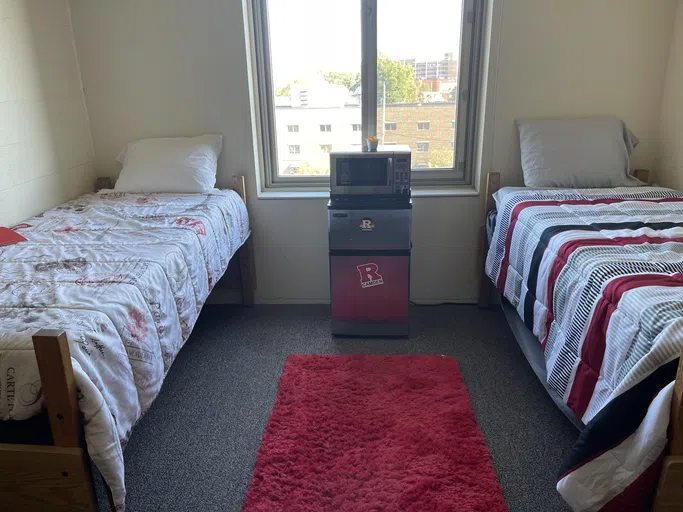
One of the bedrooms in the 215 Towers.
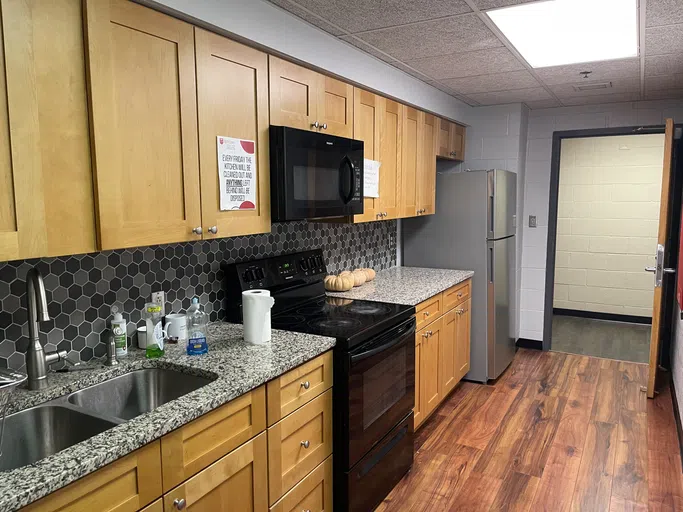
The 215 Towers have a communal kitchen!
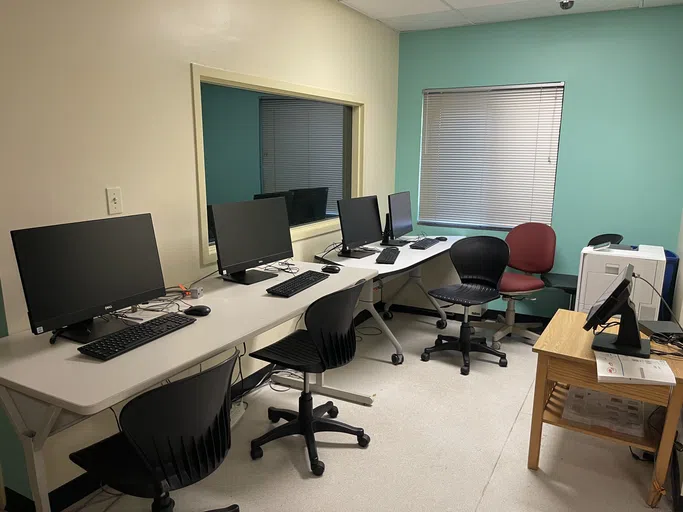
An onsite computer lab is available to residents.
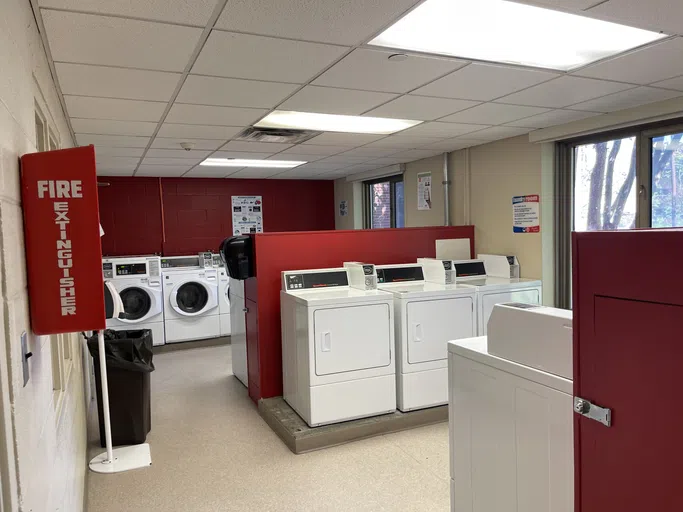
An onsite laundry facility is available to students.
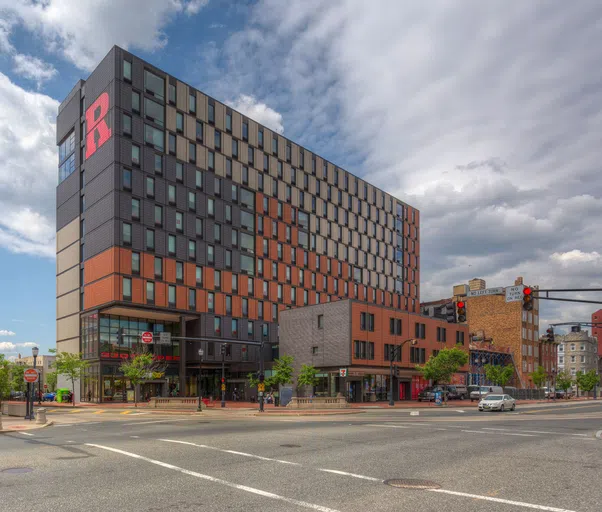
The exterior of 330 Cooper.
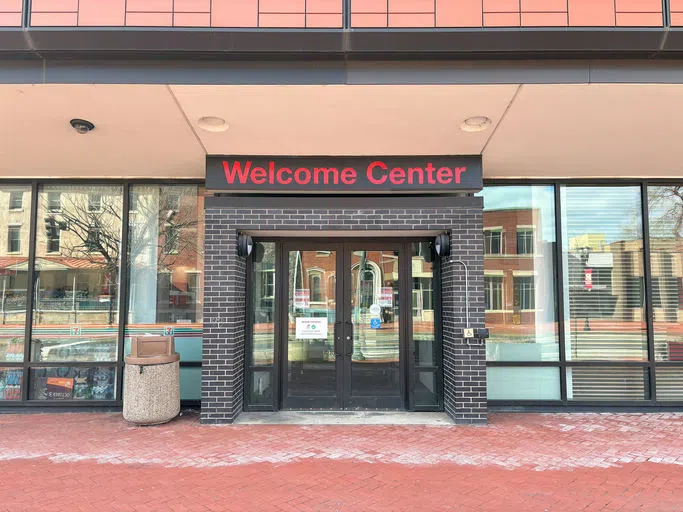
The entrance to the Welcome Center.
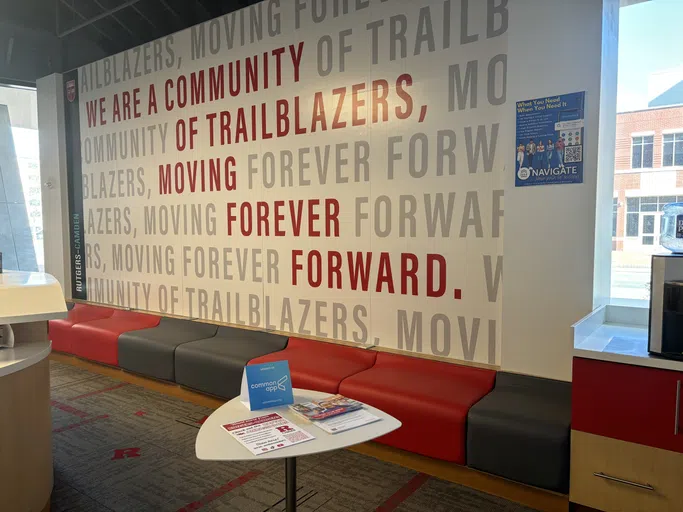
Words of affirmation are located in the lobby.
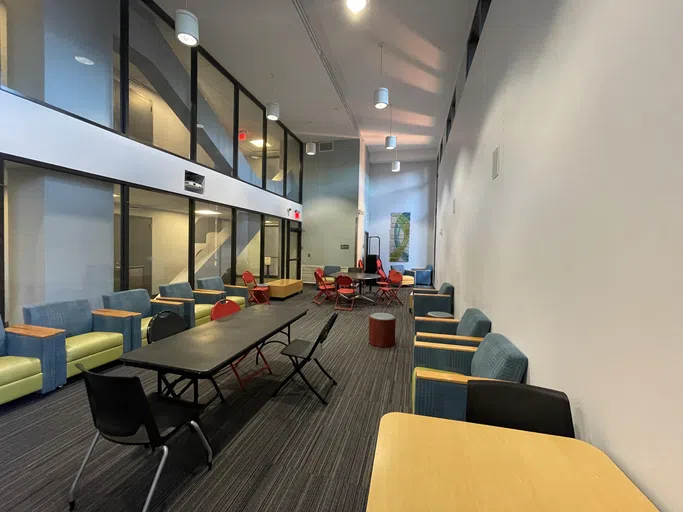
Ample seating is located in the lounge.
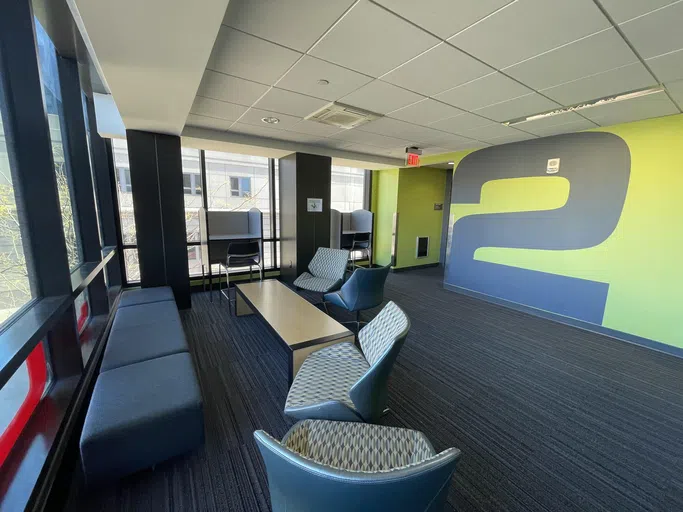
Ample seating is located in the lounge.
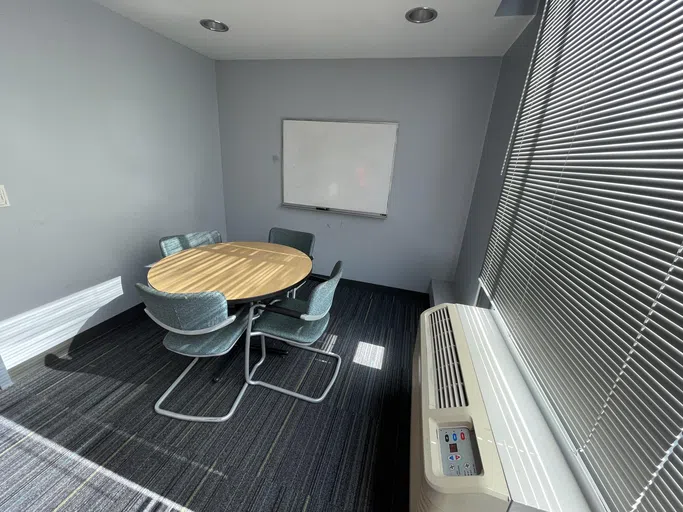
Residents have access to study spaces.
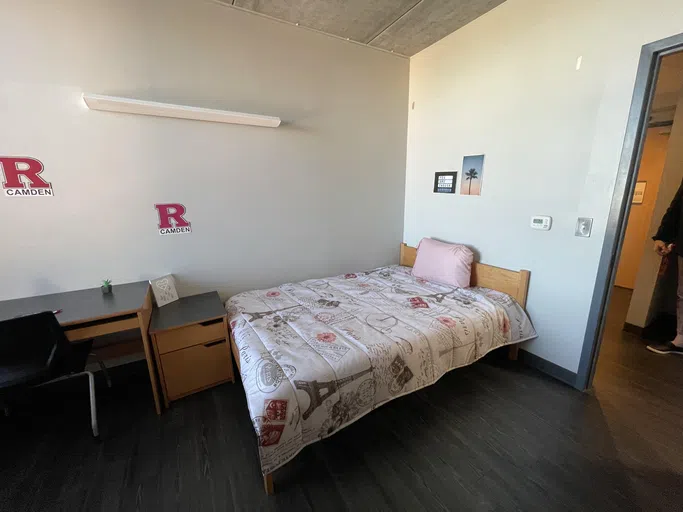
A look at the bedroom in 330 Cooper.
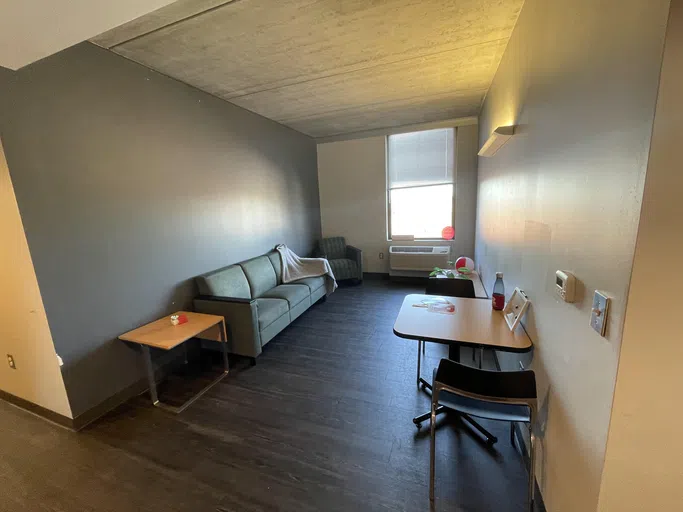
Each apartment features a cozy living room.
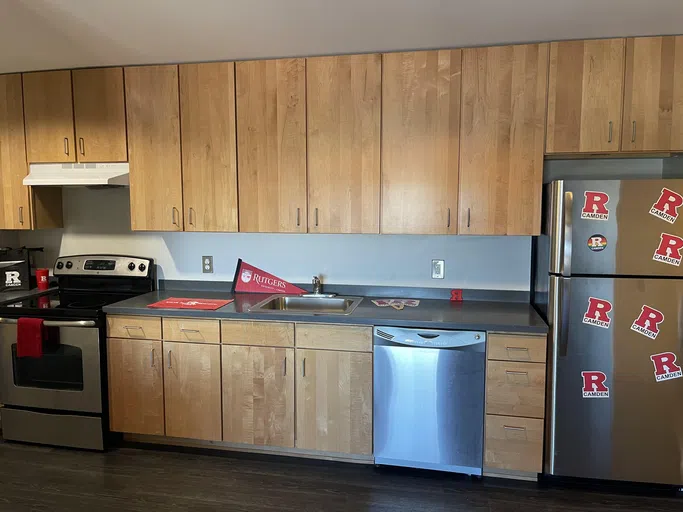
The apartments feature a full kitchen!
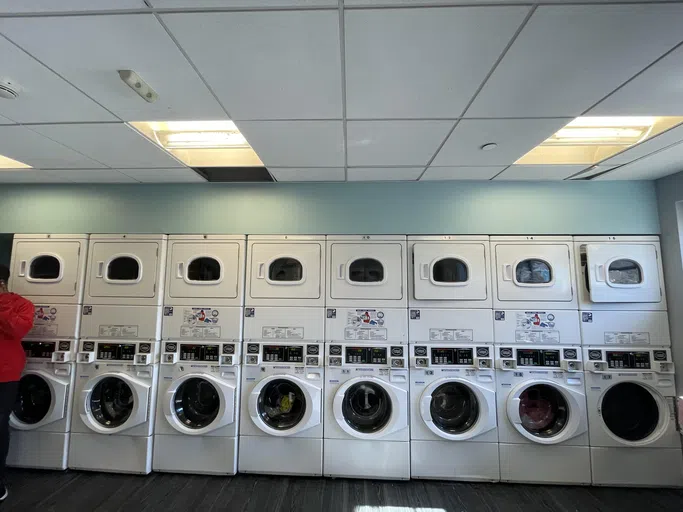
Residents have access to a shared laundry room.
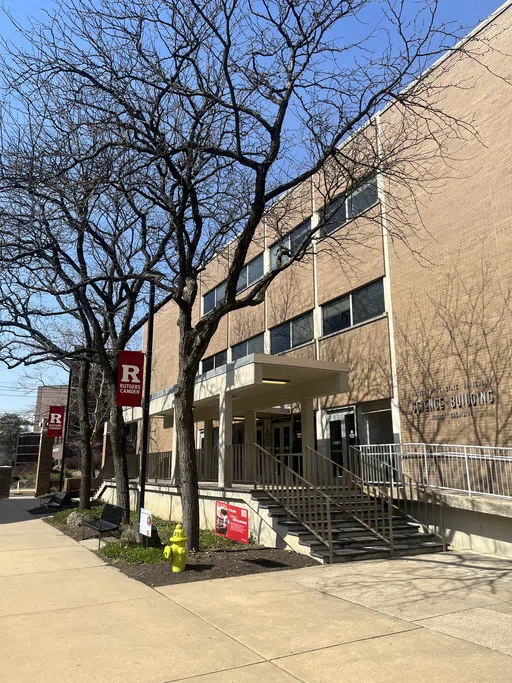
The exterior of the Science Building.
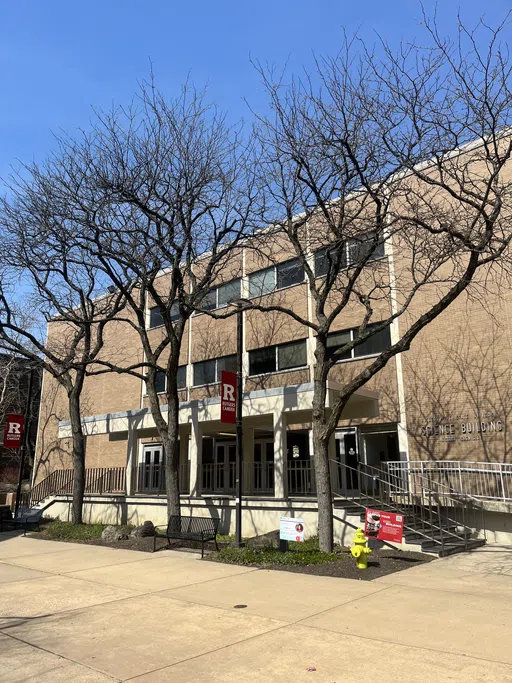
The exterior of the Science Building.
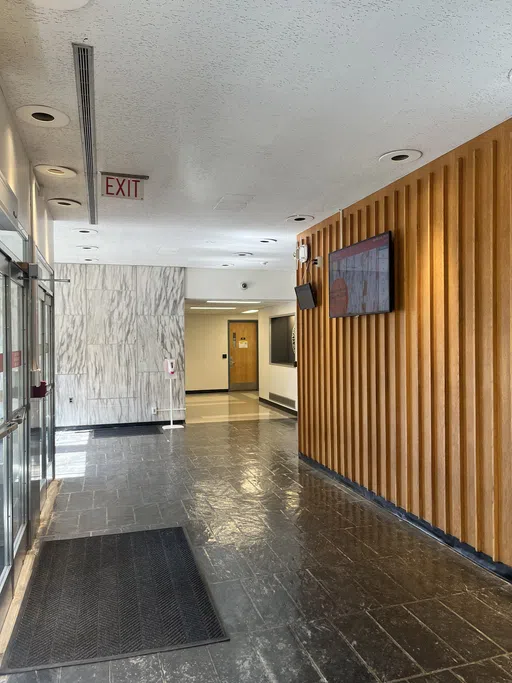
The interior lobby.
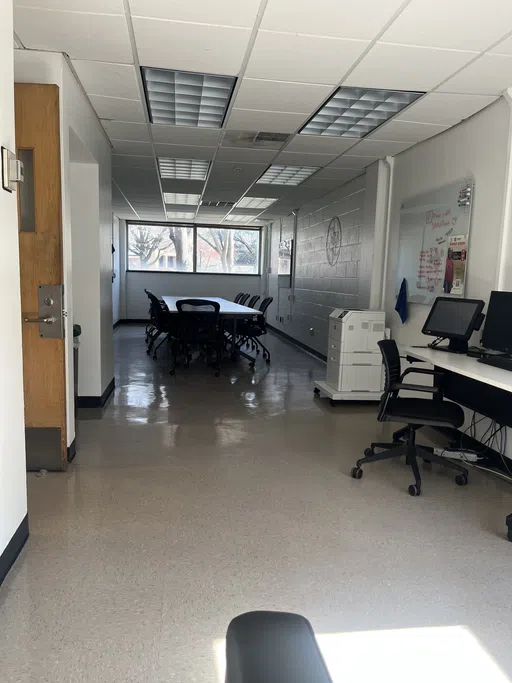
One of many science labs.
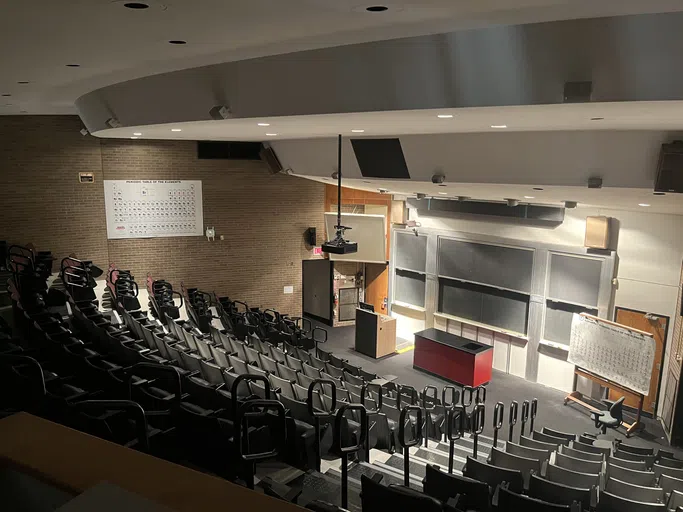
A look into our lecture hall.
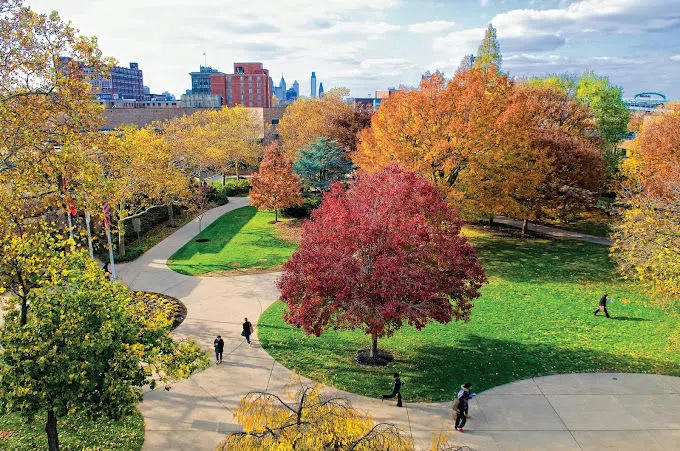
Campus Tour
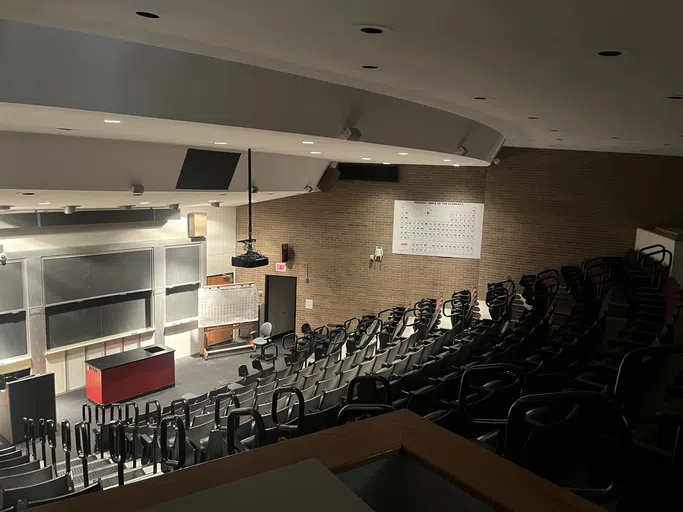
One of two lecture halls on campus.
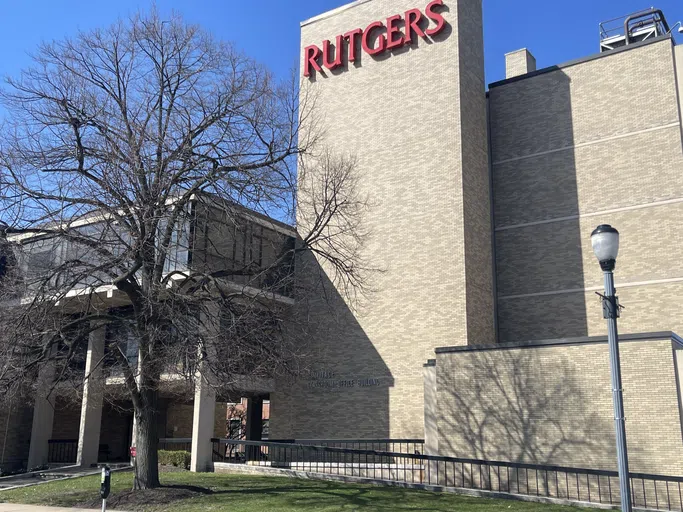
Armitage Hall on a sunny day.
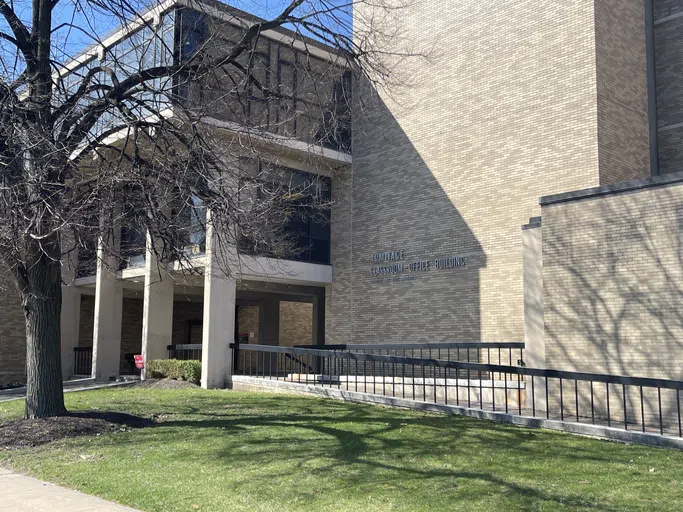
The exterior of Armitage Hall.
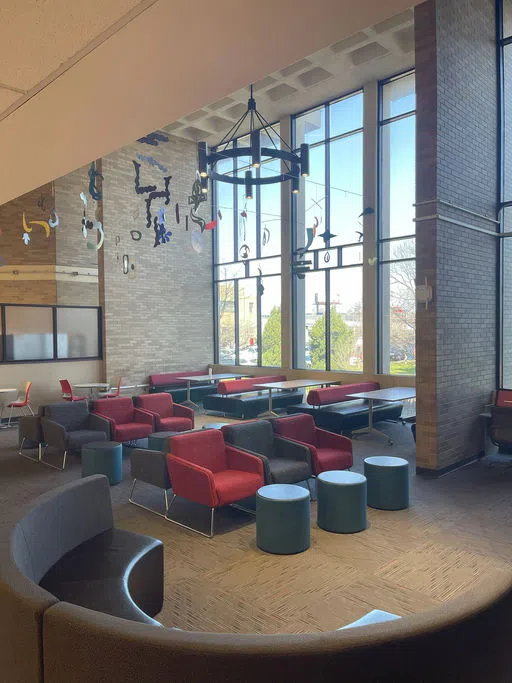
Lounge seating is located in the lobby.
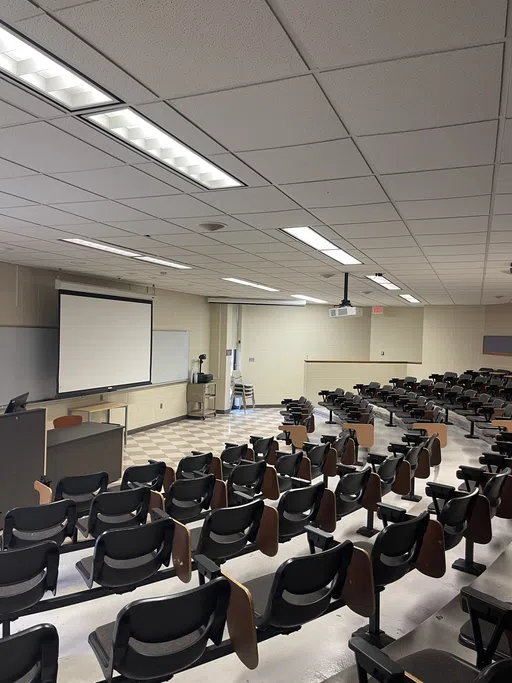
A larger classroom in Armitage Hall.
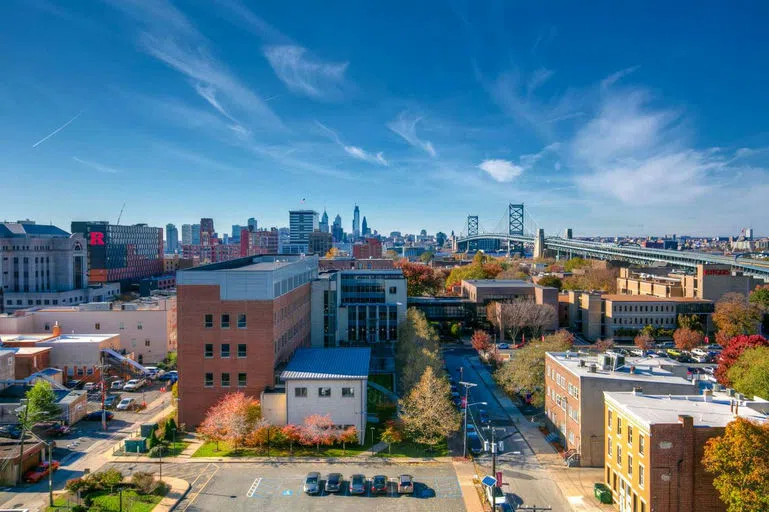
Aerial View of Rutgers in Camden campus with Philadelphia Skyline and Ben Franklin Bridge.
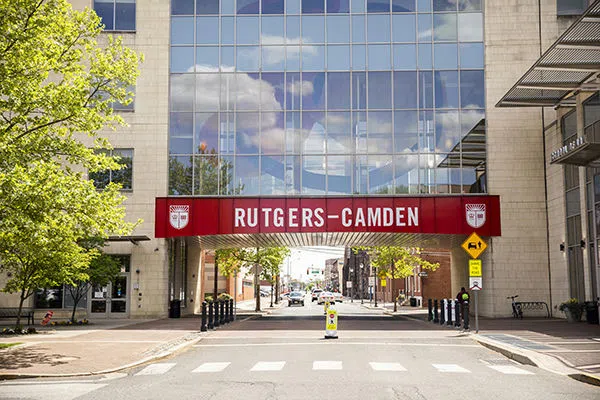
The entrance to the Law School shows our infamous Law Bridge.
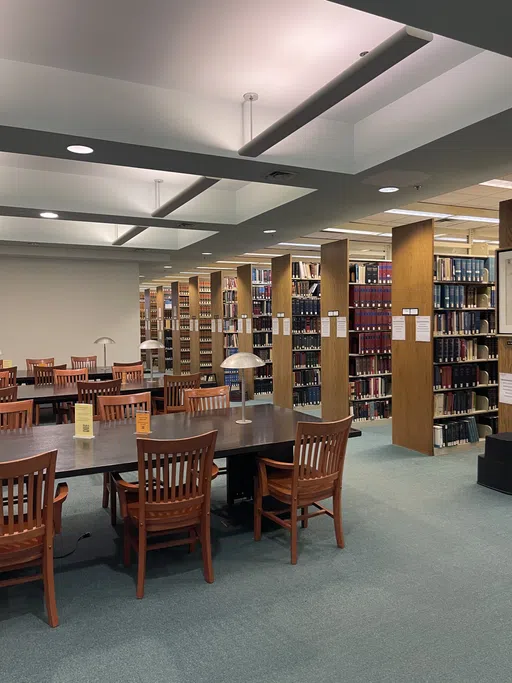
The Law Library features an infinite amount of resources for both law and undergraduate students!
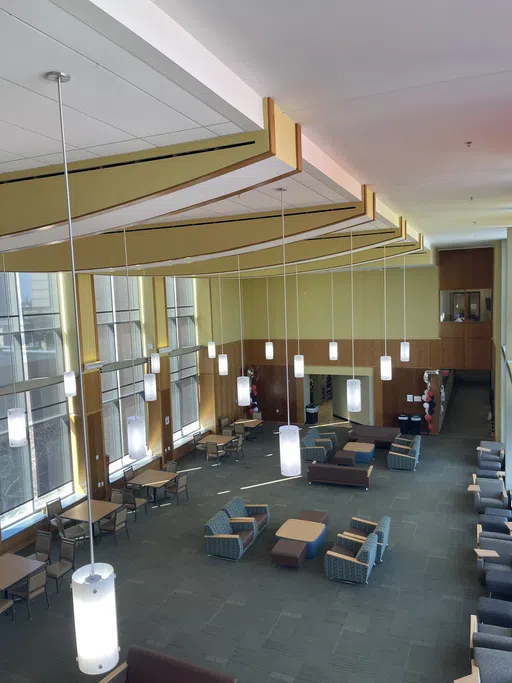
This lounge space is a popular study spot.
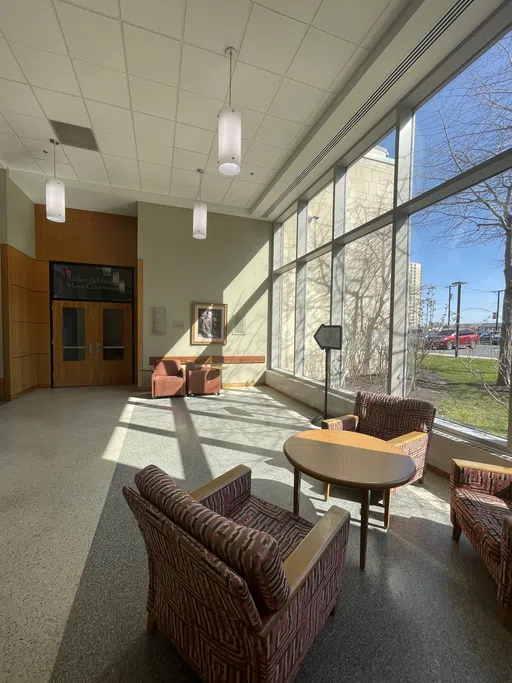
Plenty of study spots are located in the Rutgers Law School!
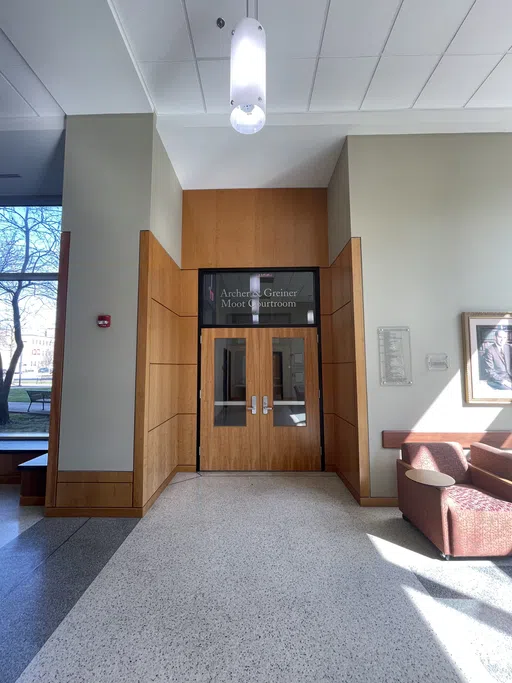
The Rutgers Law School features mock courtrooms to provide hands-on experience.
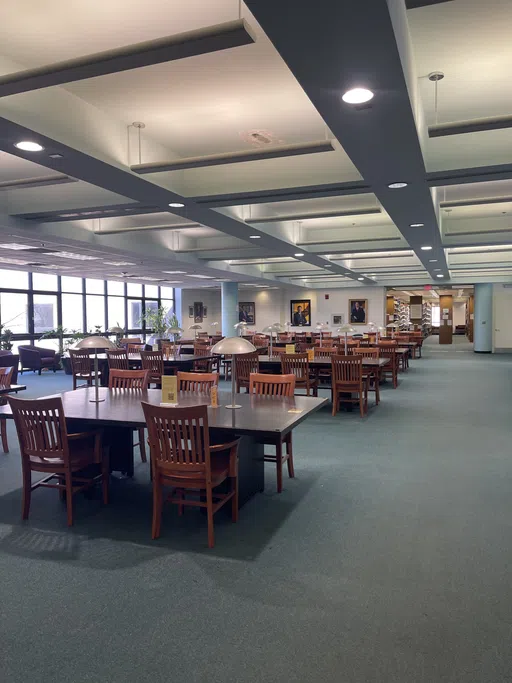
The Law Library features plenty of space for students to prepare for classes and exams.
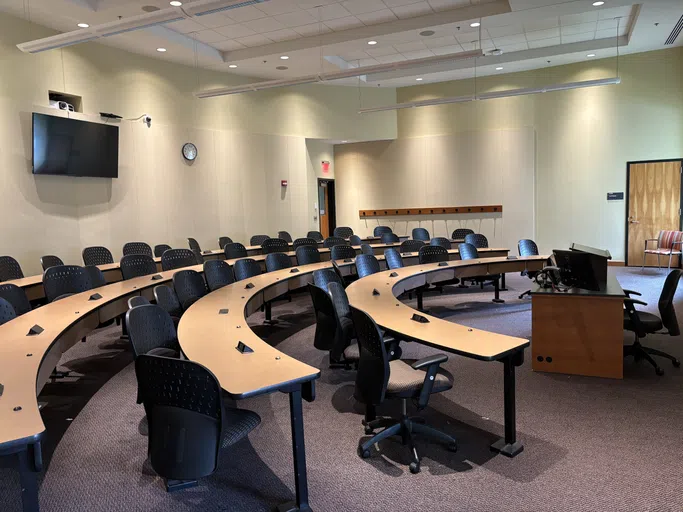
A typical law school classroom sits 50 students.
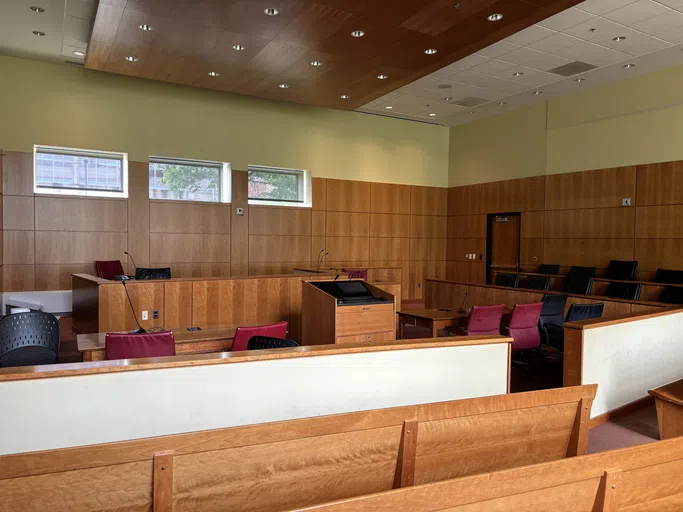
These classrooms are set up like courtrooms to provide students the hands-on experience of working in a courtroom!
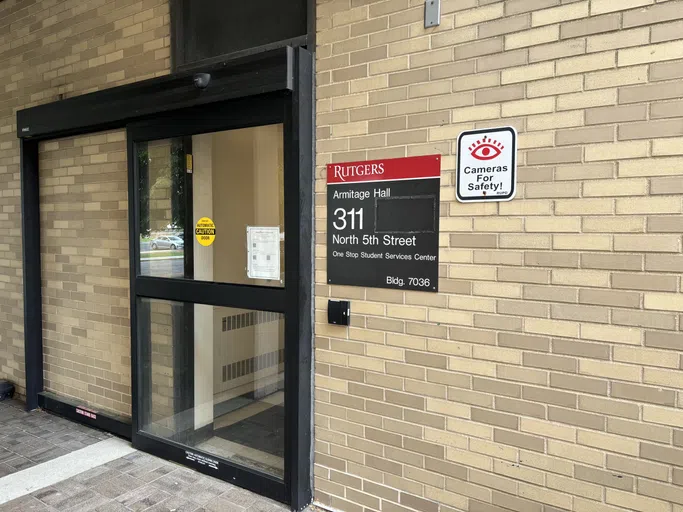
The entrance to the One Stop Office can be found on the side of Armitage Hall!
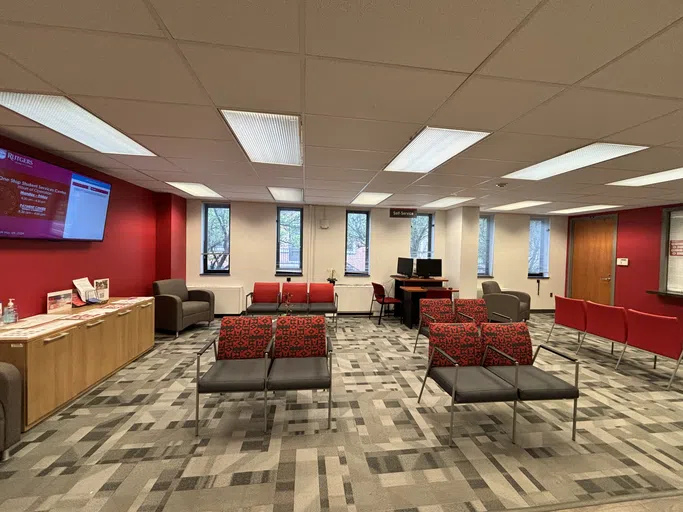
Lobby features a waiting area as well as a self-service station
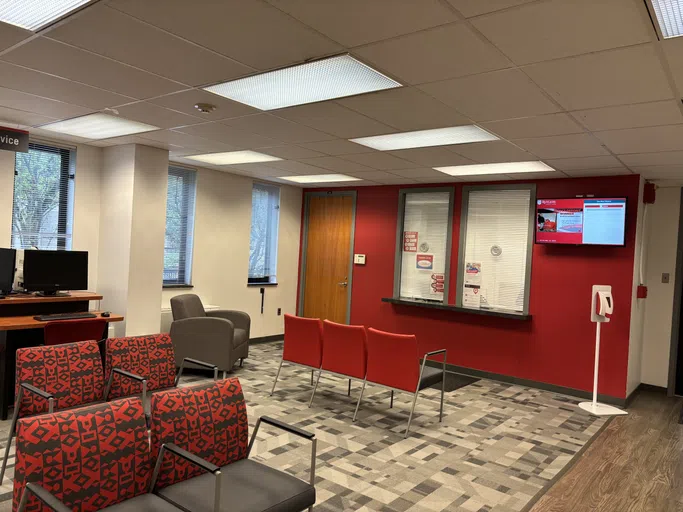
The One Stop features a payment window for in-person payments.
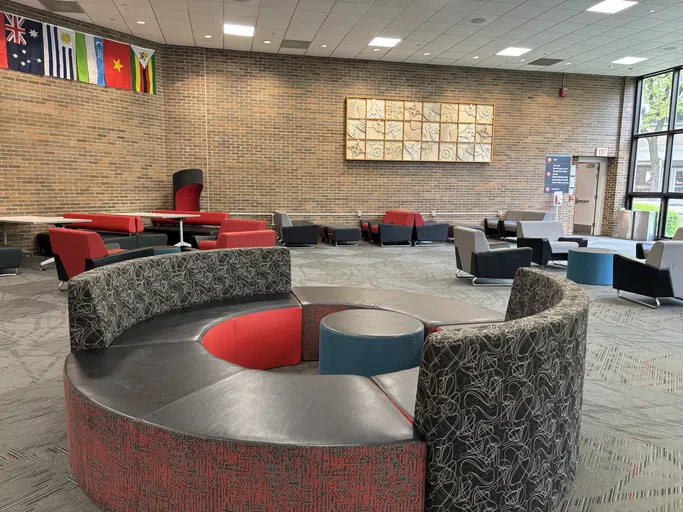
The Scarlet Lounge is our main lounge on campus.
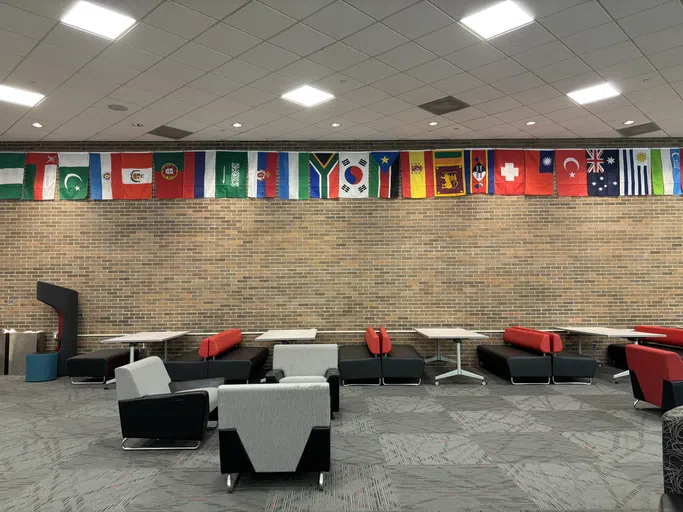
The Scarlet Lounge features plenty of seating and charging stations.
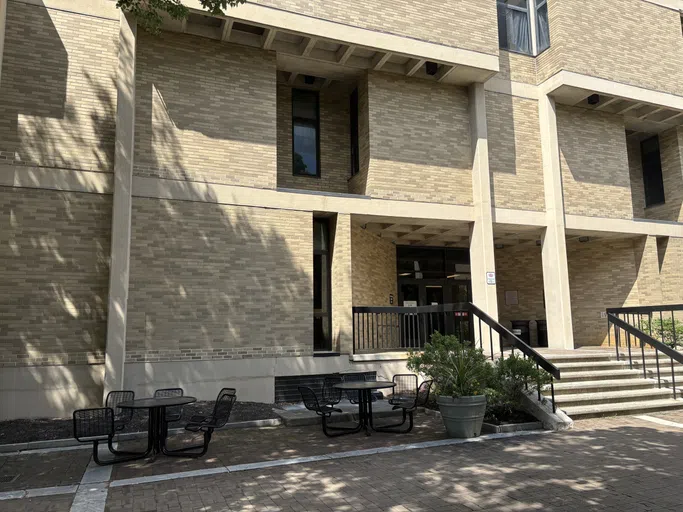
Armitage Hall has picnic benches outside, perfect study spot on nice days!
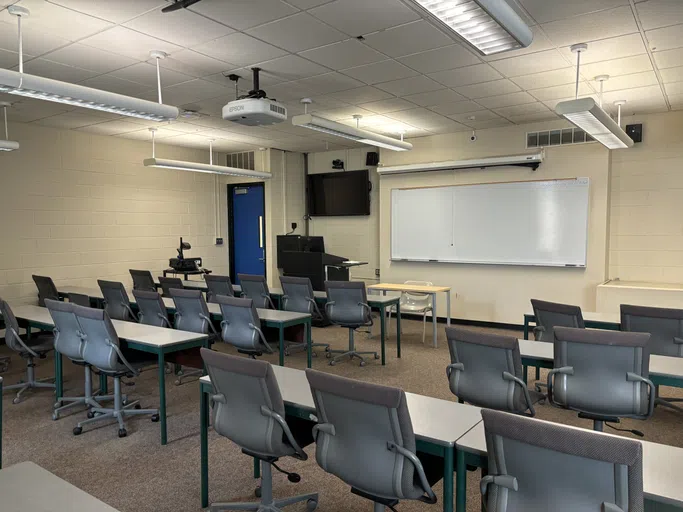
Inside a classroom at Armitage Hall
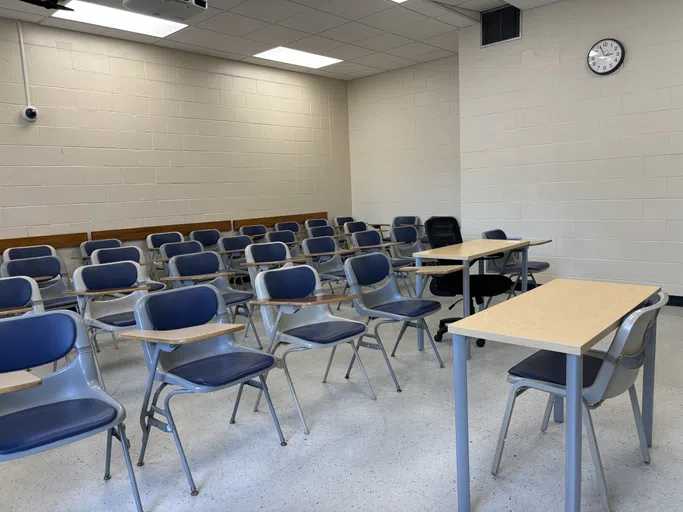
A typical classroom set up in Armitage Hall
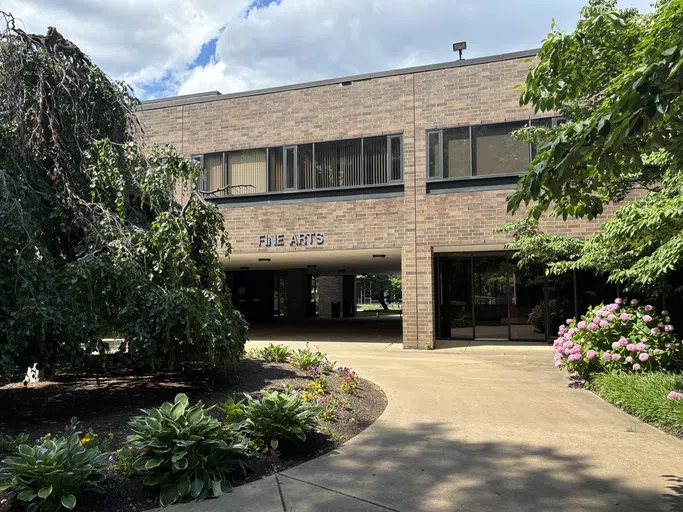
The entrance to the Fine Arts building
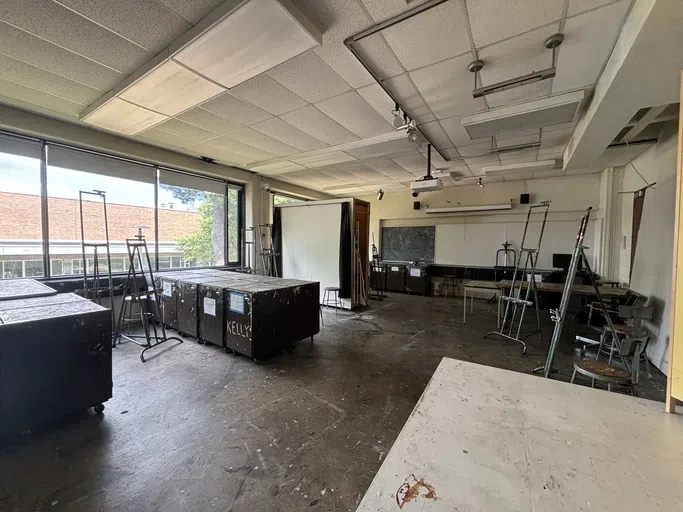
The Painting Studio in the Fine Arts building
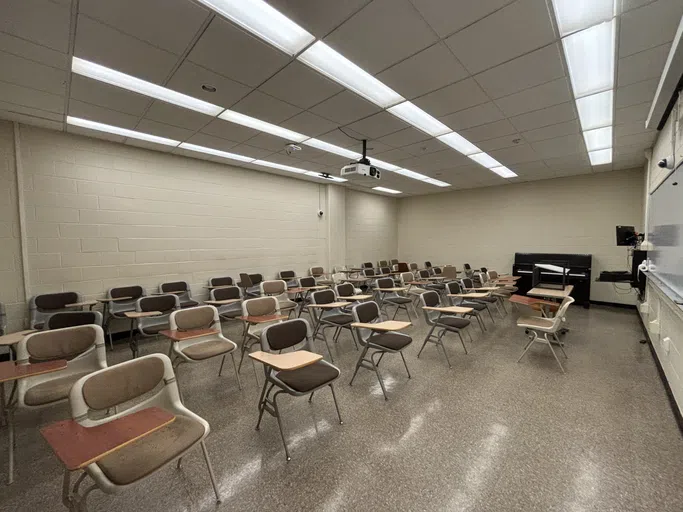
Each classroom in Fine Arts features a piano!
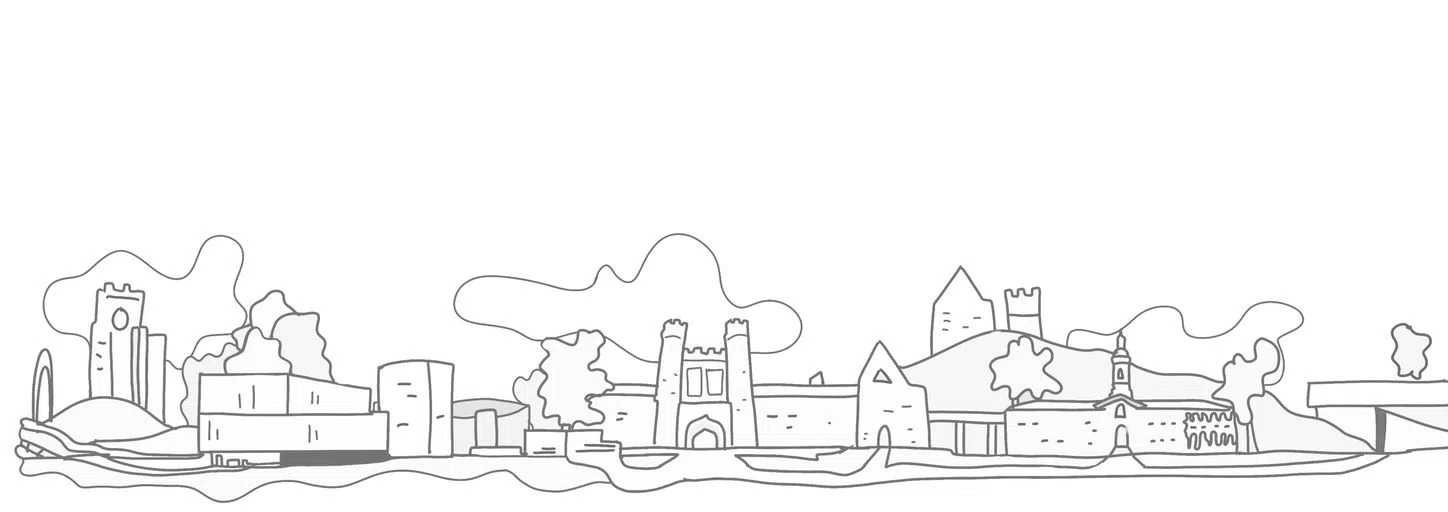
empty
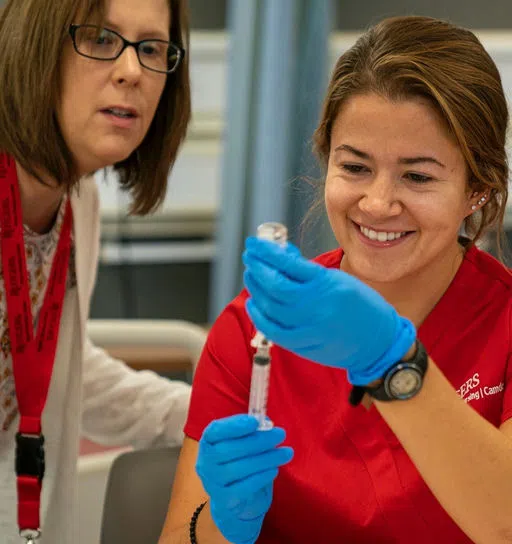
School of Nursing Tour
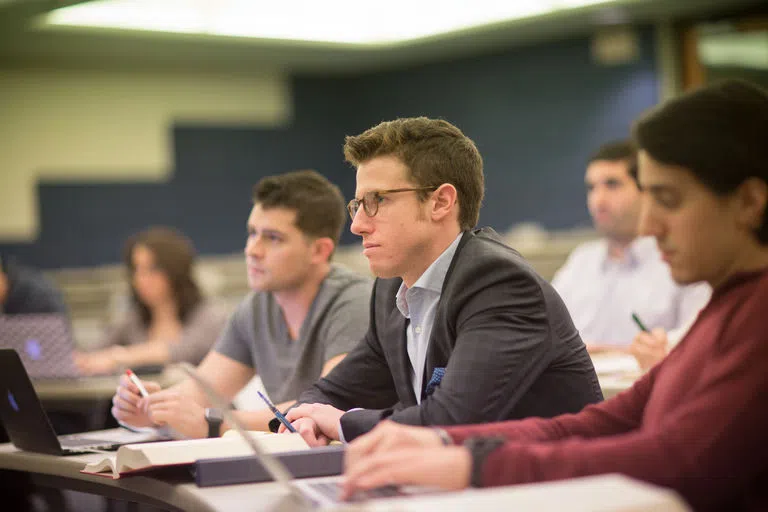
School of Business Tour
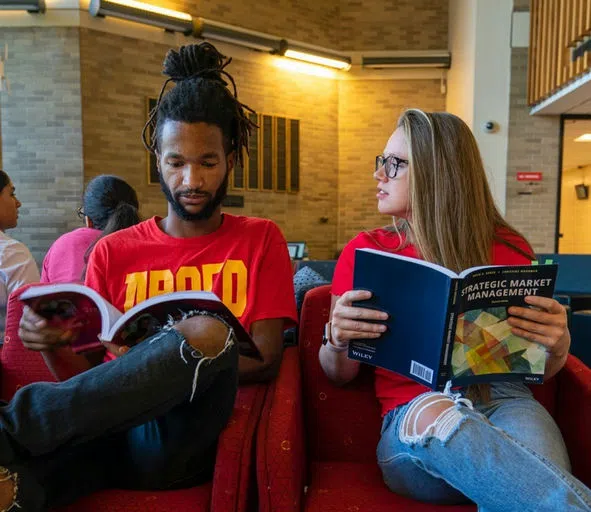
College of Arts and Sciences Tour

Honors_Lounge__1_.jpg caption

A typical classroom in 319 Cooper

The hallways in the Honors College

Welcome to the Honors College!

A lecture-style classroom in 319 Cooper

The computer lab located in the Honors College

Outside of 319 Cooper

The exclusive lounge in the Honors College

Honors College Headline Image

Welcome to Johnson Park!

The entrance to Johnson Park

The lounge space in the Digital Commons is a popular study spot!

The former Cooper Library sits in the center of Johnson Park

A look inside the Digital Commons

The Digital Commons features lounge spaces, computers, printers, and the Writing and Design Lab

Gifted to the Children of Camden, Johnson Park is home to one of only five Peter Pan statues!

The Rutgers Writing and Design Lab

The Digital Commons is home to the Writing and Design Lab

Johnson Park is home to beautiful views making it the perfect spot for graduation photos!

Johnson Park has scenic views of the Ben Franklin Bridge

The RUPD satellite office in the Campus Center

Campus Center Headline Image

Honors College Headline Image

Honors College Headline Image

215 Residence Hall Complex Headline Image

Armitage Hall Headline Image

Rutgers Law School Headline Image

Center for Learning and Student Success Headline Image

A look inside the CLASS Office.

The entrance to the CLASS office.

CLASS Office is home to the Success Coach offices and other meeting spaces.

There are plenty of workspaces for students to attend peer tutoring or do homework in the CLASS Office!

One of the many seating areas in the CLASS Office.

A small lounge space in the CLASS Office for students.

A bulletin board welcomes students to the CLASS Office.

Center for Learning and Student Success Headline Image

Center for Learning and Student Success Headline Image

The CLASS Office has a small free library for students.

The signature red hallway outside the CLASS Office.

Small couches are located across the CLASS Office.

There is plenty of space in the CLASS Office to study, do homework, or attend a tutoring session!

The front desk in the Center for Learning and Student Success.

Multiple tables are avaliable for use in the CLASS Office.

The CLASS Office has a print station for students to use.

Resource handouts and other campus resource information is avaliable in the Center for Learning and Student Success.

Center for Learning and Student Success Headline Image

Graduate students taking a Masters of Arts in Teaching course in Armitage Hall.

A peek into what class is like in Armitage Hall.

Students taking a class in Armitage Hall.

ATG (Armitage Hall) Headline Image

Each room in Armitage Hall features a small monitor outside of the entrance. These signs show the room number, the class happening, and the timeframe of that class.

A small directory of Armitage Hall is located on the first floor.

Signs in the stairway indicate what floor each exit is located on.

One of the stairwells in ATG.

The stairwell in ATG span from the second floor to the basement.

The end of each hallway in ATG features a bathroom and a water fountain.

Room numbers are posted on the door of each classroom as well as the door frame.

The doors to ATG on the left side of the building.

Another look at the additional ATG entrance.

Located on the left side of the building, an additional entrance to ATG is on Pearl Street.

In the main lobby of ATG, there are four vending machines for students to purchase snacks and drinks.

Elevators to the lower level to the fourth floor are located on the left hand side of each hallway.

The pathway on the side of Armitage Hall that leads to the additional entrance.

CNS (Nursing and Science Building) Headline Image

study_room_presentation.jpg caption

All students can reserve one of the study rooms for a group study session!

The study rooms allow students to connect to the TV and collaborate with classmates!

Hightop tables are located around the upper level of the Paul Robeson Library.

Most of the books in the library are located in the lower level, which students refer to as "The Stacks"!

The Paul Robeson Library is home to many different lounge spaces for students.

Graduate students taking a class in the Business and Science building.

What an everyday class looks like in the Business and Science building.

Classrooms in the Business and Science building feature projectors, whiteboards, and cameras to record lectures!

A professor teaching a class to graduate students.

The Stedman Art Gallery is open for visitors to view art from the campus community.

A peek into our Stedman Art Gallery, located in the Fine Arts building.

Our Office for International Students and Global Programs is located on the first floor within the Offices at 215.

Johnson Park's scenic views make it a great spot for photos!

man_looking_at_art.jpg caption

Students frequently gather in Johnson Park to study, have lunch, or just hang out with friends!

In the Welcome Center, the Admissions Counselor of the Day is avaliable to help all students with their questions regarding admissions to Rutgers–Camden.

Students gathering outside of the Welcome Center.

The presentation room in the Welcome Center is where stuents meet for information session prior to their campus tour.

330_living_room.jpg caption

330_Desk.jpg caption

330_Desk.jpg caption

Each bedroom in 330 Cooper includes a desk for students to work from the comfort of their room!

The full kitchen in the 330 Cooper apartments has plenty of room for roommates to cook together!

Featuring sofas and chairs, the living room gives every apartment a cozy atmosphere!

speaker_in_the_MPR.jpg caption

student_works_gallery.jpg caption

student_works_gallery.jpg caption

speaker_in_the_MPR.jpg caption

The multi-purpose room in the Campus Center has many different uses, including the Graduate School Symposium!

The Campus Center is home to our Student Works Gallery, which is an art gallery that highlights the work of current students!

Students hanging out in the Scarlet Lounge.

The MPR is home to the Job and Internship Fair where students can meet potiential employers during free period!

Rutgers–Camden Shuttle Stops Headline Image

The Passio GO! Shuttle Tracker provides a map view of the shuttle route and allows students to track the shuttle in real time and see where the shuttle is along the route!

The Passio GO! Shuttle Tracker provides a map view of the shuttle route and shows where the shuttle are along the route.

By clicking the small shuttle icon, students can see the number of each shuttle, the passenger load, and the route the bus is on.

The Passio GO! allows students to see the routes of shuttles at all three Rutgers campuses.

A view of the shuttle stop at the Business and Science Building.

The City Lot 15 parking lot.

The view of the City Lot 16 parking lot from the shuttle stop.

The shuttle stop at the Law School is located under the Law Bridge.

Street signs are located in front of the shuttle stops that feature QR codes that bring you to the Passio GO! Shuttle Tracker.

A street sign and sandwich board indicate the shuttle stop at the Law School.

The Rutgers–Camden signage on the City Lot 15 shuttle stop.

The street sign outside of the Business and Science Building indicates the shuttle stop and provides a QR code to the Passio GO! shuttle tracker.

The distance from the City Lot 16 parking lot and the shuttle stop.

Rutgers signage on the shuttle stop at City Lot 15.

A street sign at the Law School has a QR code that links to the Passio GO! shuttle tracker.

Some of the shuttle locations feature covered waiting areas.

The waiting area at the Business and Science Building shuttle stop.

shuttle_sign_at_law.jpg caption

The Law School stop is indicated by a Rutgers shuttle sign.

Signs label each waiting area to let students know where they have parked and what stop they are boarding the shuttle at.

The back of the shuttle stop in front of the Business and Science Building.

Signs at the fence indicate that these parking lots are Rutgers official parking lots!

Each commuter parking lot has Rutgers parking signs that indicate the lot number and hours of the lot!

More signage at the commuter lots.

Public Transportation Headline Image

The City Hall PATCO station offers both a stair entrance and an elevator entrace.

Rutgers–Camden flags are located above the City Hall PATCO station.

The elevator down to the City Hall is in front of Camden City Hall.

Signage above the steps at the City Hall station.

The Riverline offers contactless payment and ticketing.

Tickets can be purchased at each Riverline stop. Make sure to save your receipt for Commuter Rewards!

One of two entrances to the PATCO station is located directly in front of Camden City Hall.

entrance_to_patco.jpg caption

Passenger information can be found hanging on the walls at the Riverline stops.

Red gates indicate the entrance to the PATCO station at City Hall.

The Riverline Stops features passenger information like maps and departure times.

Electronic signage gives estimates of the Riverline arrival.

Signage above the Riverline stops indicate where each train is headed.

The steps down into the City Hall PATCO Speed Line station.

Red gates indicate the underground PATCO Speed Line stop at City Hall.

Signage at the Riverline locations name the stop and the direction the train is headed.

Signage at the Cooper Street Rutgers Southbound stop.

The City Hall PATCO station is located on 5th Street and is a brief five minute walk from campus.

The Riverline rolls down Cooper Street.

The Northbound stop features a brief history of Cooper Street.

Signage attached to the ceiling of the stop indicate what direction the train is going.

The Riverine Train on Cooper Street.

3rd_street_riverline_ramp.jpg caption

Maps of NJ Transit routes.

The walking path to the Riverline Stop in front of the 215 Residence Halls.

A view of the Northbound Rutgers Riverline Stop.

The NJ Transit Riverline Southbound Stop is located in front of 215 Residence Halls on Cooper Street.

Ticketing instructions are posted around each stop.

A view of the 215 Housing complex behind one of the Riverline stops.

LIB (Paul Robeson Library) Headline Image

A TV in the Silent Study Zone details the rules of the space.

While most of the bookshelves are located in the lower level, some books can be found on the first floor, labelled alphabetically.

Signage on the ceiling indicates the locations of resources in the library, include the Office of Disability Services.

Inside the Silent Study Zone on the second floor.

An open lounge space on the second floor of the library.

The Reference and Information Desk is located in the main lobby of the library.

A ramp on the left side of the building leads to an additional entrance in the Paul Robeson Library.

Signage above highlights the Access Services desk.

The monitor outside each door indicates the Study Room number and if the space has been reserved.

There is one stairway in the library that connects the basement, main floor, and second floors.

Signage that hangs from the ceiling indicts the location of the Reference and Information Desk.

The main entrance to the Paul Robeson Libray features the red Book Drop bin for student to return rented library books.

Two glass doors seperate the Silent Study Zone from the rest of the second floor.

The second floor of the library has a square-shaped layout and features multiple different lounges to study and work.

Printing station are located throughout the library and in the Computer Lab.

Large lettering labels the library.

The ramp that lead to the additional entrance is located in front of Armitage Hall.

A large screen upstairs features maps of both the main floor and second floor. Open study rooms can also be found on the screen.

The main entrance to the Paul Robeson Library features stairs and two large "R U" bushes.

The path to the library from the Fine Arts Building.

The path leading to the library from Pearl Street.

Rutgers University–Camden Banner Image

CC (Campus Center) Headline Image

There are various types of seating the Raptor Roost making it the perfect spot for free period activities!

Along the hallways of the Student Wing in the Campus Center, students can find tables and chairs avaliable for use!

In the lower level, to the right of the staircase, you can find the Get Involved Wall! See all of the clubs you can join and scan the QR code to check out their Engage page!

A ceiling sign provides directions on where to find the Veteran Lounge and the Center for Student Involvement.

Did you know you can mobile order food from the dining hall? This sign shows students where they can pick up their mobile orders!

The entrance to the Raptor Roost is located under the stairwell that is by the main entrance of the Campus Center. Take the stairs down and you'll find the Raptor Roost!

Signage indicate the WWCR and NJPIRG offices in the lower level of the Campus Center.

The Campus Center features it's own mini market, featuring premade sandwiches and salads, snacks, drinks, and much more!

The Raptor Roost is an additional lounge for students to use as they wish!

The Raptor Roost alsof features a small stage that can be used for various events on campus!

The yearly Student Leaders Awards are highlighted in the Student Wing.

Signage outside the Gleaner Office. The Gleaner is our on-campus newspaper!

Hallways in the lower level feature meeting spaces like South ABC and West ABC.

lower_level_hallway__1_.jpg caption

The door to the Student Leader Lounge is locked and required swipe access.

The lower level of the Campus Center is home to the Student Leaders Lounge - a private lounge that leaders of various campus clubs can access!

Seating and computer stations can be found at the staircase in the lower level.

The staircase in front of Starbucks leads to the lower level of the Campus Center.

The lobby of the lower level is home to printing stations, a charging station, and shows the opening to the Student Wing and other spaces!

Signs in the lower level alert students of what they can find in the lower level of the Campus Center.

A small flag hangs outside the Career Center to indicate the location of the office and highlight what they can do to support students.

Signs around the building provide directions to key locations.

Additional seating and Raptor memorabilia can be found by the Student Leaders Lounge.

In the lower level of the Campus Center, students can find lockers avaliable to rent for the semester!

You can find the Scarlet Lounge to the right of the main entrance and down the ramp!

Art lines the walls of the Student Wing in the lower level of the Campus Center.

Signage in the Scarlet Lounge provides directions to key locations in the Campus Center.

Don't know where to go between classes? Grab a seat in the Scarlet Lounge!

The lower level is home to various meeting rooms that can be used to host events - looking for a club meeting? It's likely in the lower level!

Outside Kite&Key you can find the directory for the Campus Center!

Bulletin boards around the campus feature flyers of clubs, volunteer opportunites, upcoming events, and more opportunities!

BSB (Business and Science Building) Headline Image

When exiting the elevators, students will find hallways with classrooms to the left and the right of the elevators.

The elevator opens to the second floor balcony where students can go left or right to find classes.

Signs above the doors provide directions to key locations.

When you exit the elevators on the second floor, you'll find classrooms to your left!

Signage above the door provides directions to where classrooms, offices, and meeting spaces are.

On the first floor, located in the small hallways on either side of the elevators, are the restrooms.

The first floor of BSB is laid out like a square with the lobby and three hallways connecting!

Right when you enter the Business and Science building, you will find the elevators in the lobby.

To the right of the elevators, students will find offices and the biology lab.

To the left of the elevators, students can find a directory for additional locations and a small seating area.

One of the hallways on the first floor that features classrooms.

The hallway to classrooms on the right side of the lobby.

In the lobby, to the right, you'll see a classroom before the hallway starts.

The lobby of BSB features seating area, elevators, printing stations, and restrooms.

Similar to the layout of the second floor, students can go left or right when they exit the elevator on the third floor.

Signage on the wall provides directions to classrooms and offices.

When you enter the lobby, you'll see the stock screens and a small seating area.

The Finance Lab can be found in the hallway on the right of the lobby.

BSB_cover_image.jpg caption

FA (Fine Arts) Headline Image

Students can find bathrooms on each floor of Fine Arts.

Like many other building at Rutgers–Camden, each classroom features the room number posted outside of the class along with one of the screens with the room number and current class.

Both the first and second floor of FA follow a square layout in which four hallways come together to create a square.

Signage on the second floor shows where students can find the Information Desk and administrative offices.

Each building at Rutgers–Camden is labelled on the outside.

Signage around the hallways provide directions to key locations within Fine Arts.

fine_arts_entry.jpg caption

Signage on the second floor of Fine Arts highlights the programs the VMPA department offers.

At the top of the staircase, students can find the second floor classrooms, administrative offices, the Information Desk, and more.

The staircase up to the second floor of FA.

Once reaching the second floor, students can find administrative offices and music practice rooms in the hallway to the left of the staircase.

Signage outside each studio highlight the room number and the purpose of each studio space!

Banners in the lobby windows feature lists of upcoming VMPA events, performances, and galleries!

Right when you enter the Fine Arts building, a printing station can be found in the lobby to the left!

Beyond the lobby, students can find a square hallway layout on the first floor beyound the double doors!

Looking for a free period event? Check out the News and Events bulletin board on the second floor!

Right when you enter the lobby, the staircase to the lobby can be found.

The breezeway connects the academic side of the Fine Arts building to the Rutgers–Camden Center for the Arts.

The entrance to the Fine Arts building is located under the breezeway to the left.

Next to the staircase on the first floor, students can find a faaculty and staff directory.

On the second floor, students can find the Information Desk and Print Lab! They assist students with directions and art printing!

Signage outside each studio highlight the room number and the purpose of each studio space!

While the floors of Fine Arts are in a square layout, there is one hallway on the second floor that are designated staff and administration offices.

Rutgers University–Camden Banner Image

SCI (The Science Building) Headline Image

Each floor of SCI has a square layout, whether you turn left or right, you'll follow the square to locate your class!

The line of doors along the main entrance to the Science Building.

Small labels identify each lab and room number.

Small Screens outside each classroom show the room number, class currently occuring, and upcoming classes.

Safety features can be found on every floor in this building.

A New Student Lounge, which features a computer and printing station, is avaliable in Room 108.

The SCI lecture hall can be found in the lobby and directly across from the entrance. It has two entrances, one on either side of the lobby.

The Welcoming Screen in the Science Building lobby features the time, date, and weather.

Students can use lockers on the third floor to store their things during lab!

An elevator is located on each floor. The elevators are located on the right side of each floor.

Across from the staircase, students can find signs guiding them to the exits.

Additional signage outside of the lecture hall.

The first floor staircase can be found directly to the left of the lobby through the blue door.

On the first floor, next to the SCI Lecture Hall, a staff and faculty directory can be found.

The entrance to the SCI Lecture Hall on the right side of the lobby.

The monitor outside the SCI- Lecture Hall abbreviated the classroom to SCI-LH and shows what classes are currently occuring in that space.

Students can take the staircase to all four levels of SCI.

Students can access the main entrances by taking the stairs and the ramp.

SCI has multiple doors along the front of the building to enter and exit.

Lettering on the building allows students to locate the Science Building.

The third floor features a small kitchen space for students to use.

Vending machines are avaliable on the third floor.

The stairwells in CNS.

stairwell_on_floor_4.jpg caption

hallway_to_lobby.jpg caption

The elevators on the first floor lobby.

restrooms_next_to_the_stairs_first_floor.jpg caption

The Home Care Lab is located on the third floor next to the restrooms.

The stairwell connects all four floors together.

The entrance to CNS 101.

A printing station is avaliable for use on the second floor!

One of the entrances to the Health Assessments Lab.

SNC_Cares.jpg caption

A small lounge is located on the third floor across from SNC Cares.

The elevators on the fourth floor.

Lots of seating is avaliable near the market in the first floor lobby.

Signage alers students of the rules for locker usage on the third floor.

Small signage is outside each classroom with the room number and classroom type.

second_floor_seating.jpg caption

lounge_spaces.jpg caption

lounge_space_across_SNC.jpg caption

The entrance to the Discovery Room on the third floor.

floor_4_hallway.jpg caption

Entrance to the Sim Lab requires special swipe access.

Hallways connect to create an easy to navigate square shape.

second_floor_hallway.jpg caption

SNC_cares__1_.jpg caption

Monitors next to the elevators list where key locations on each floor are located!

There are couches for students to use on the fourth floor!

physics_lab.jpg caption

For commuter students, you can catch the Riverline right behind CNS!

The Bio Lab is on the second floor of CNS.

Seating areas are avaliable all throughout the Nursing and Science building.

The Simulation Lab is visible through the windows.

A small lounge is located on the third floor across from SNC Cares.

grand_staircase_first_floor.jpg caption

A small market is located in the first floor lobby.

Lockers are avaliable on the third floor for students to store their items during lab!

There is only one entrance to CNS!

The SNC Cares Office is located on the third floor.

The grand staircase in the first floor lobby only connects to the second floor.

The second floor hallway is lined with plenty of lounge and work spaces!

Graduate School House: A Space for Community Headline Image

outside_graduate_school.jpg caption

grad_house_steps.jpg caption

Students gathered outside the Graduate School.

The Graduate School House provides plenty of space for collaboration!

Students always have a place to meet at the Graduate School House!

Collaboration is abundent in the Graduate School.

Staff is always avaliable to support students!

The Graduate School House is home to the graduate students.

Senator Walter Rand Institute for Public Affairs Headline Image

The Senator Walter Rand Institute for Public Affiars is located.

Public Affairs students gathered outside the Walter Rand Institute.

Students and staff join forces to publish and present research.

Public Affairs students work frequently at the Walter Rand Institute.

The WRI trains and mentors students in community-focused research.

Students work on public policy issues in Camden.

330 Cooper: Premier On-Campus Living for Graduate Students Headline Image

Each bathroom in 330 Cooper features a stall shower.

Vanity space in the bathrooms at 330 Cooper.

Bedrooms in 330 Coooper feature a closet and a small dresser.

Bedrooms feature a full sized bed, storage spaces, and a desk.

Living rooms have plenty of space to spend time with friends!

Students sitting on the Quad.

Large grassy areas are the perfect spot for studying on sunny days!

Wide walkways are located within the Quad.

quad_seating.jpg caption

Paths throughout the Quad connect it to multiple key academic locations.

flagpole_.jpg caption

emerge_statue.jpg caption

girls_with_cotton_candy.jpg caption

emerge_statue.jpg caption

Students host study sessions in the Admissions Garden.

The Emerge Statue is located on the Emerge Quad.

Seating is avaliable in the center of the Quad.

The Quad is home to fun events and sweet treats!

A flagpole is located in the center of the Quad.

The Quad is home to plenty of greenery!

Students enjoying an event on the Emerge Quad.

Graduate students playing a game of Jenga on the Quad.

Rutgers Law School: A Landmark of Scholarship and Connection Headline Image

The Law School features two halves that are connected by the iconic Law Bridge.

The Law School Library has recourses readily avaliable for students.

One of two entrances to the Law School.

The mock trial room gives students hands-on experience.

The mock trial room in the Law School stimulates a court setting.

Tables in the Law School Library.

A look into a classroom in the Law School.

The hallways in the Law School.

The Law Bridge is one of the most picturesque locations on campus!

The Law School features lounge spaces with scenic views.

The Rutgers Shuttle stops right outside the Law School!

Joint Health Sciences Center: Home to CCIB and Advanced STEM Research Headline Image

Student presenting research completed in the Joint Health Sciences Center.

Graduate student presenting research.

Students sharing their research projects with their peers.

Graduate students have the opportunity to present their research!

Lab spaces in the JHSC provides students with opportunities to conduct research experiments.

Award winning research is conducted in the Joint Health Sciences Center.

Student conducting research in the Joint Health Science Center.

Student working in the computer lab.

The CCIB program gives students a hands-on lab experience.

The Joint Health Science Center features lounge spaces for students to collaborate and relax!

Computer labs give students a space to work on assignments and study.

Graduate student conducting an experiment.

The Writers House: A Creative Hub for Graduate Students Headline Image

class_in_session.jpg caption

student_collaboration.jpg caption

student_teacher_collab.jpg caption

whiteboard.jpg caption

girls_collabing_at_a_table.jpg caption

The Writers House fosters collaboration amongst peers.

Students in English and Media Studies take courses in the Writers House.

Students collaborating in the Writers House.

The Writers House creates a cozy study environment for graduate students.

Professors in the Graduate School support their students in their academic adventures!

class_in_session.jpg caption

Graduate students work closely with their professors and program directors!

Students engaging in a round table discussion.

The Campus Center Building

girls_having_coffee.jpg caption

The Scarlet Lounge is the perfect spot to hang out with friends!

Student grabbing a cup of coffee in the Campus Center.

students_in_scarlet_lounge.jpg caption

girls_having_coffee.jpg caption

The Graduate Symposium is held in the Multi Purpose Room of the Campus Center.

Students can learn more about Graduate School programs at the Graduate School fair!

Relax between classes in the Scarlet Lounge!

Larger events are frequently held in the MPR.

Events are held in the Campus Center.

The Corner Lounge is another great spot to study, snack, or hang out!

students_in_the_corner.jpg caption

Graduate fairs, internship fairs, and involvement fairs happen in the MPR often!

The Graduate Symposium also takes place in the Campus Center.

Graduate student presenting research.

Students catching up in the Scarlet Lounge.

IMG_0821.jpg caption

The Starbucks is located in the lobby of the Campus Center.

A peek inside the Raptor Dining Hall.

The Scarlet Lounge in the Campus Center.

Vistors enjoying art in the Stedman Gallery

The entrance into the Stedman Art Gallery.

The Stedman Art Gallery is located inside the Fine Arts Building.

Guests can admire art in the Stedman Art Gallery for free!

Paul Robeson Library: More Than Just Books Headline Image

The Reference and Information Desk in the Paul Robeson Library.

The upstairs of the library features a brightly colored lounge.

R U shaped bushes can be foound at the entrance of the Paul Robeson Library!

The entrance to the Paul Robeson Library.

The Paul Robeson Library has plenty of comfortable study spots!

The lower level of the library is home to "The Stacks".

Study rooms are designed for collaboration amongst classmates!

Study rooms give students a private space to study together.

Ample seating gives students an opportunity to socialize.

Comfortable seating can be foudn through out the Paul Robeson Library.

Teaching in Armitage Hall

Lounge space in Armitage Hall is a great study spot!

A typical class in Armitage Hall.

Graduate students learning in Armitage Hall.

Collaboration is key in Armitage Hall!

Armitage Hall is a hub for student interaction!

A typical class in Armitage Hall.

Armitage Hall also features smaller meeting rooms.

Group work is abundant in Armitage Hall.

Graduate students frequently present their work to peers!

The lobby of Armitage Hall is a picturesque study location.

MAt students taking a course in Armitage Hall.

One of the lecture halls in Armitage Hall.

Armitage Hall features a cozy lobby space!

The entrance into Armitage Hall.

An empty classroom in Armitage Hall.

The Towers at 215: Home to Essential Campus Services Headline Image

The Office of International Students and Global Programs is a key part of supporting our international students!

Students can visit the help desk for all their global needs!

The 215 Complex also provides opportunities for student work!

The 215 Complex also features lounge spaces for students to hang out and relax.

A look into a bedroom in the 215 towers.

Johnson Park: A Historic and Cultural Landmark Headline Image

The Digital Commons was formerly the Cooper Branch Library.

The Digital Commons building.

The Digital Commons in Johnson Park.

The Digital Commons is a great space for group study sessions!

Johnson Park is the perfect spot for a photo!

A scenic walk through Johnson Park.

Students gather in Johnson Park.

On a nice day, you'll see students gathered on the lawn of Johnson Park!

Johnson Park is a great location to catch up with friends!

Emerging Media students frequently work in our Digital Commons.

The Digital Commons features a beautiful fountain and pool.

dc_lounge_space.jpg caption

digital_commons.jpg caption

rwdl_and_lounge.jpg caption

digital_commons_inside.jpg caption

Peter_Pan_Statue.jpg caption

Johnson Park is a popular destination for graduation photos!

Work spaces inside the Digital Commons.

The Writing and Design Lab is part of the Digital Commons.

Lounge space inside the Digital Commons.

One of only 7 Peter Pan statues in the world is located at Johnson Park!

The Business and Science Building is located on Third Street.

The Finance Lab features Bloomberg Terminals and a ticker tape!

Students working in the Finance Lab, home to our Bloomberg Terminals!

Students learning in the Business and Science building.

The Business and Science building features one of the longest ticker tapes in New Jersey!

Advanced classrooms allow space for research and collaboration!

Students take data science courses and others in the Business and Science building.

Camden Waterfront: A Space to Connect and Recharge Headline Image

Students can frequently be seen enjoying a walk at the Waterfront.

Students catching up at the Waterfront.

Benches along the waterfront are the perfect spot to enjoy the view!

Students enjoying nice weather at Wiggins Waterfront Park.

The Ben Franklin Bridge overlooks the Rutgers-Camden campus.

The Camden Athletic Complex shows scenic views of the waterfront.

The Alumni House building

Helpful staff work in the Alumni House!

Rutgers University–Camden Banner Image

test Headline Image

Graduate School House: A Space for Community Headline Image

Senator Walter Rand Institute for Public Affairs Headline Image

330 Cooper: Premier On-Campus Living for Graduate Students Headline Image

Rutgers University–Camden Alumni House: A Historic Home for Graduates Headline Image

Rutgers Law School: A Landmark of Scholarship and Connection Headline Image

Paul Robeson Library: More Than Just Books Headline Image

Business and Science Building: A Nexus of Diverse Disciplines Headline Image

Campus Center: The Heart of Graduate Student Life Headline Image

hero10.jpg caption

Johnson Park: A Historic and Cultural Landmark Headline Image

Johnson Park: A Historic and Cultural Landmark Headline Image

Armitage Hall: A Central Hub for Learning and Services Headline Image

The Quad: A Hub for Graduate Students Headline Image

Stedman Art Gallery: A Cultural Gem at Rutgers University–Camden Headline Image

Graduate School House: A Space for Community Headline Image

Rutgers University–Camden Banner Image

Graduate School House: A Space for Community Headline Image