📸 Photo Gallery
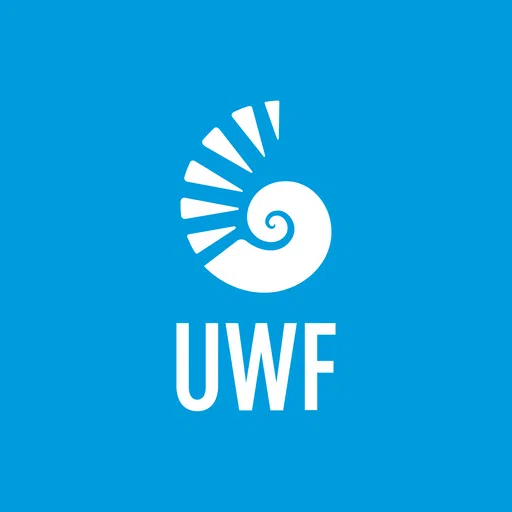
UWF Large Logo
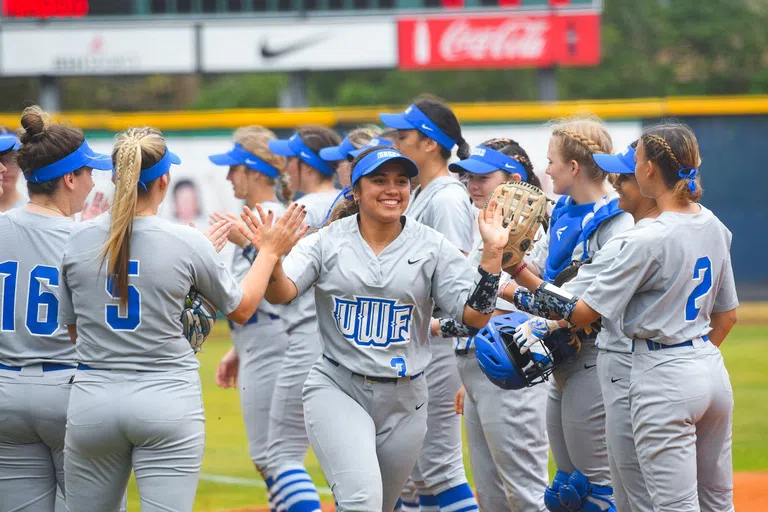
2022 UWF Softball team
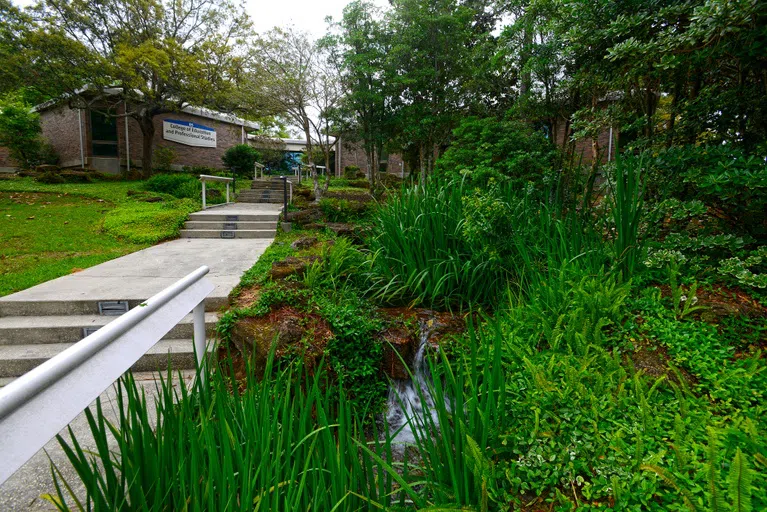
Building 85 in the School of Education
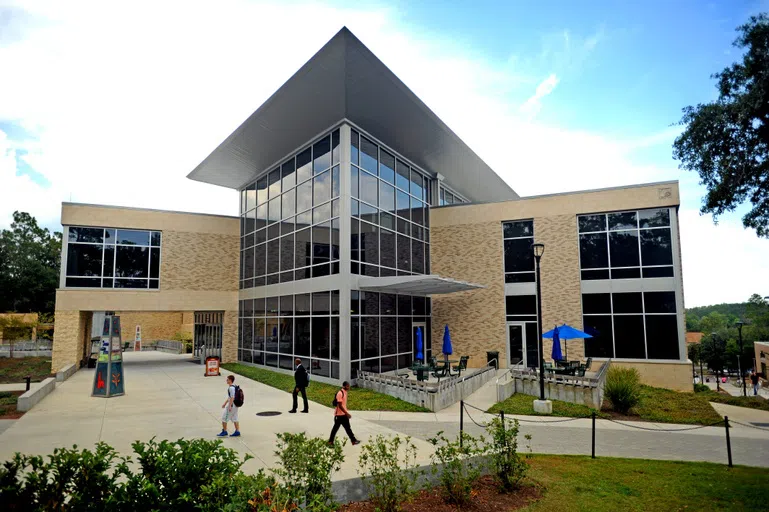
The exterior of the College of Business Building 76A.
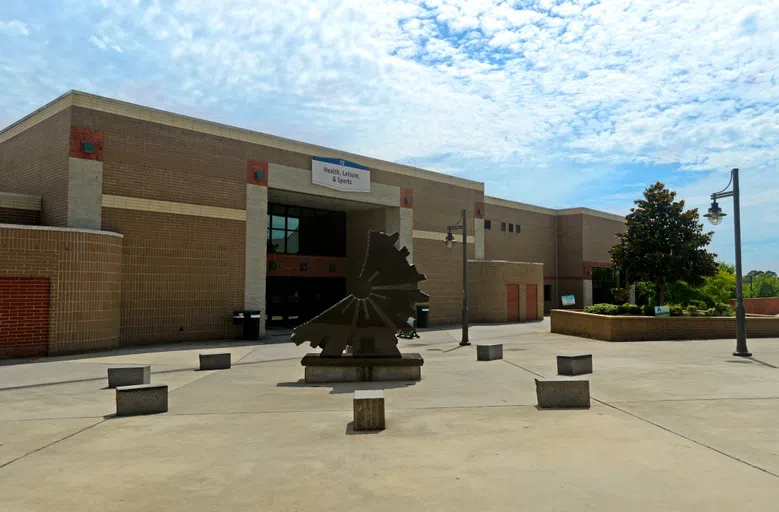
Entrance to the Health, Leisure, Sorts Complex.
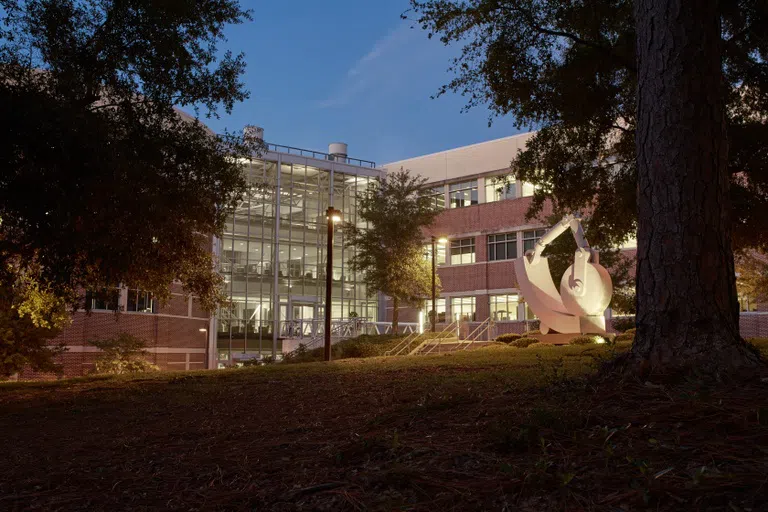
UWF Building 4 at dusk.
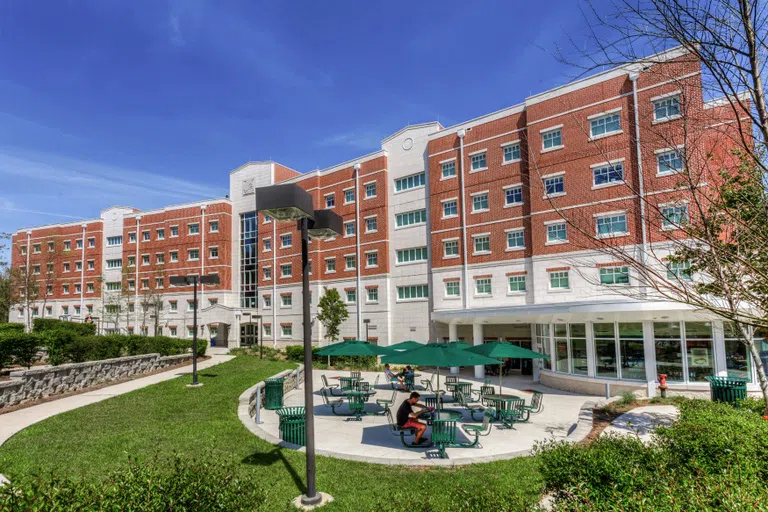
Presidents Hall, home to the STEM Living Learning Community.
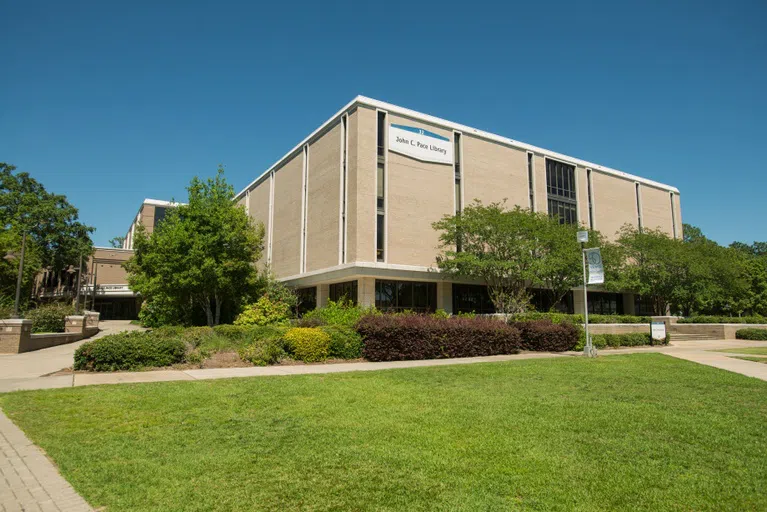
Exterior of the library from the University Commons.
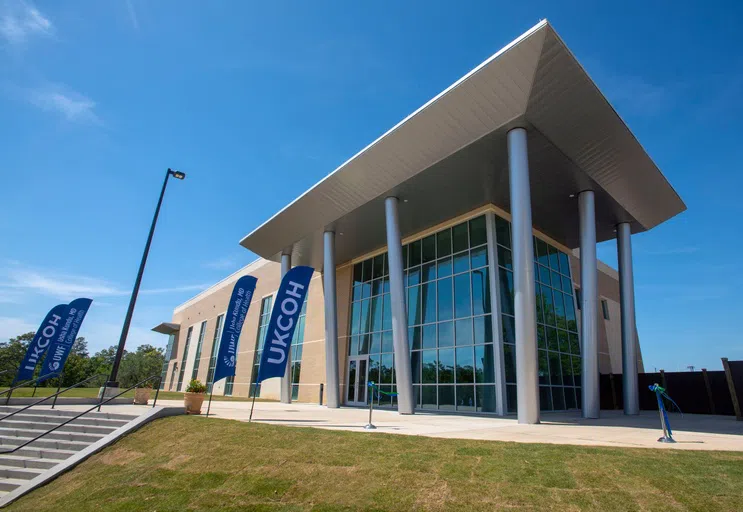
The Darrell Gooden Center is a multi-use facility located at Pen Air Field on the Pensacola campus. The Center is a $7 million, 32,700-square-foot facility serving UWF Intercollegiate Athletics; UWF Usha Kundu, MD College of Health; and the Florida State University College of Medicine. The first floor houses a customized state-of-the-art weight room for all UWF student-athletes, as well as a football locker room with 115 custom player lockers and laundry facilities.
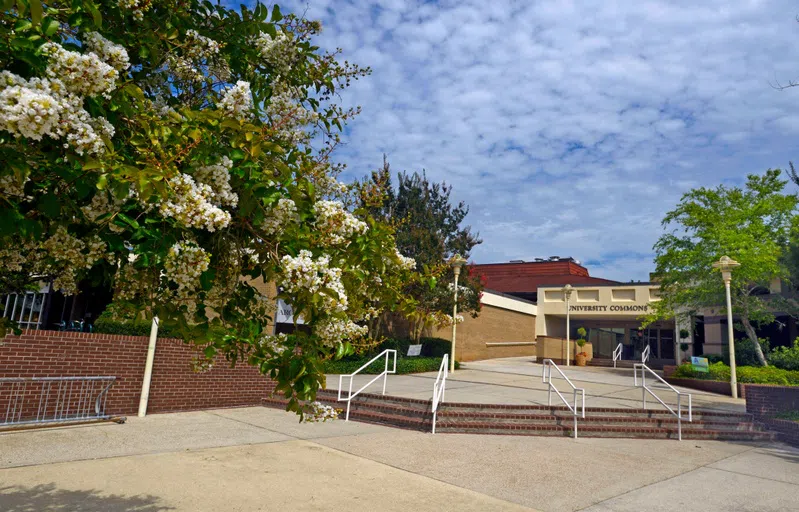
Front entrance to the University Commons
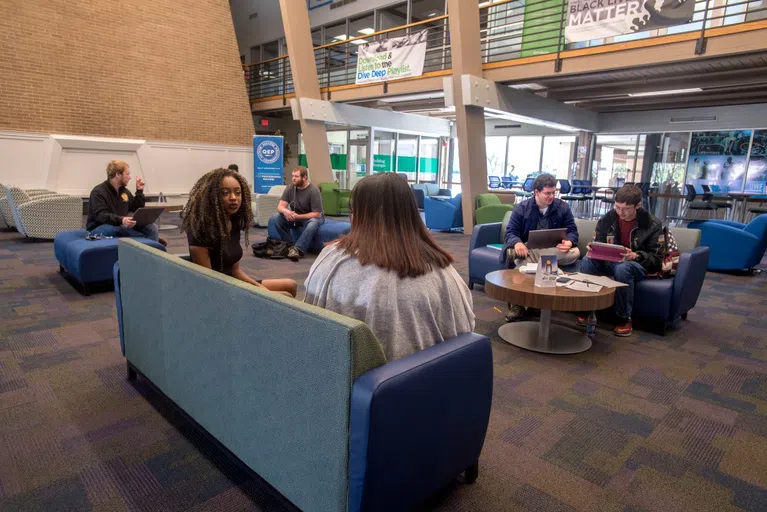
Students gather in the Great Hall in the commons at the University of West Florida to chat, relax, study or wait for their next class.
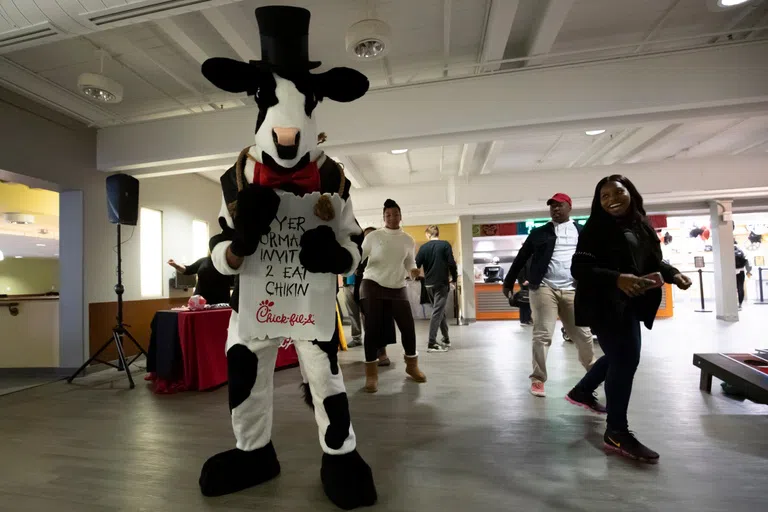
The Chick-fil-A cow in the Argo Galley in the University Commons.
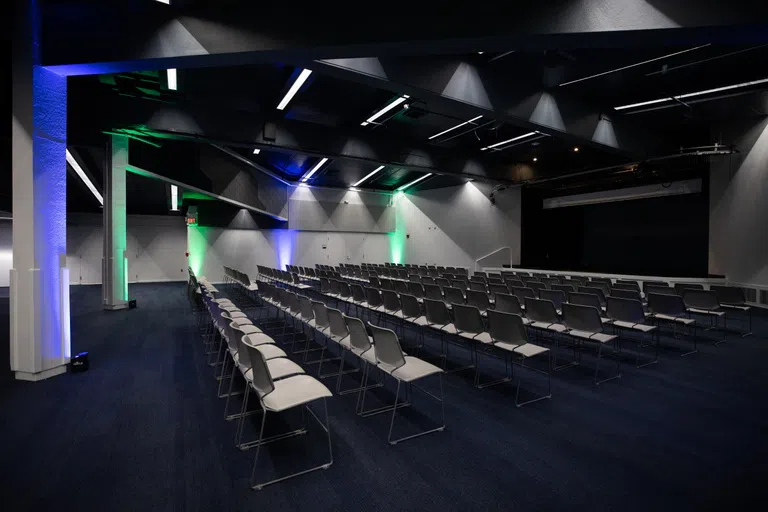
The UWF Auditorium staged for a large presentation
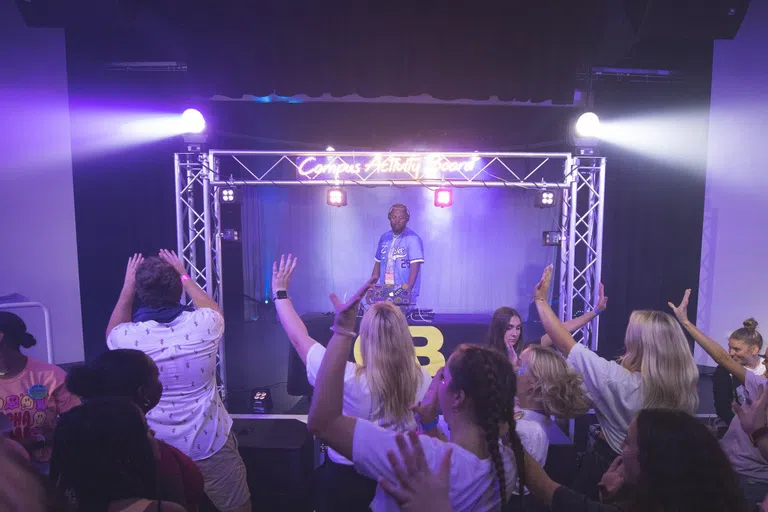
Club U-Dub Argo Arrival festivities in the Commons Auditorium.
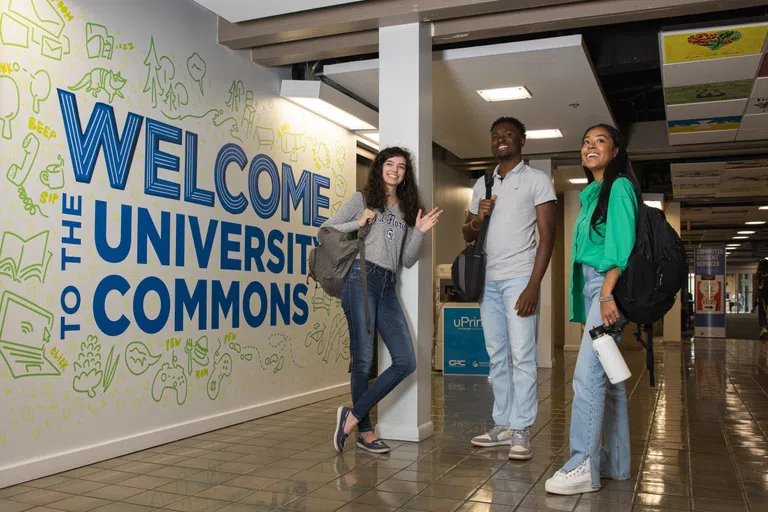
Just one of a few picture worthy murals around campus.
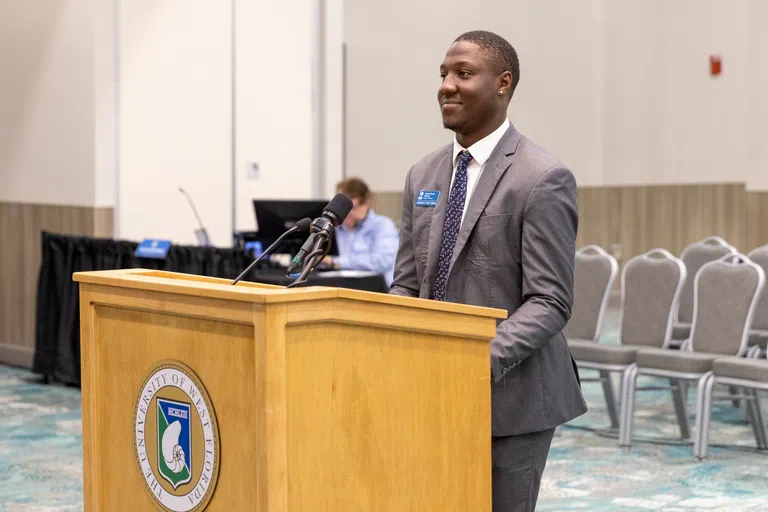
2022 SGA President, Patrick Marhsall, addresses the University Board of Trustees in the Conference Center.
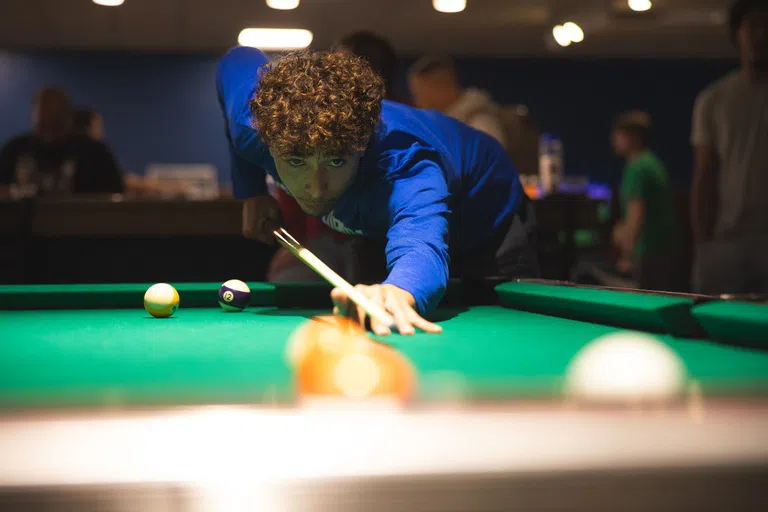
UWF students competed in the annual Pool Tournament in the University Commons.
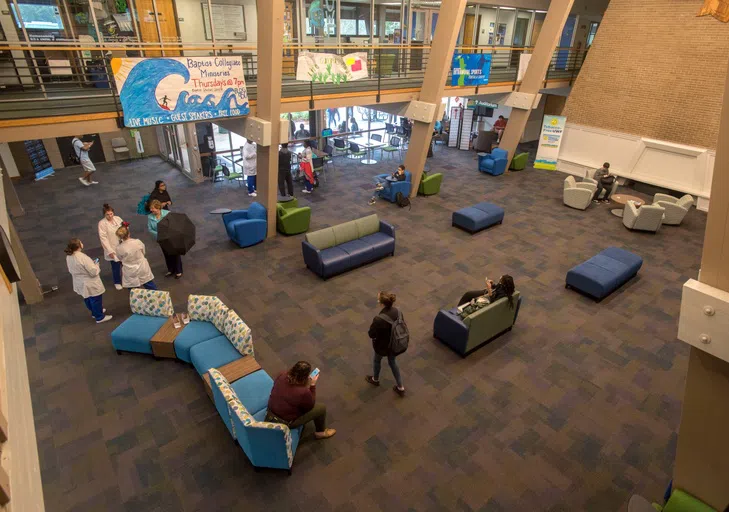
The upstairs floors of the University Commons houses meeting rooms and Student Engagement Offices overlook the Great Hall below.
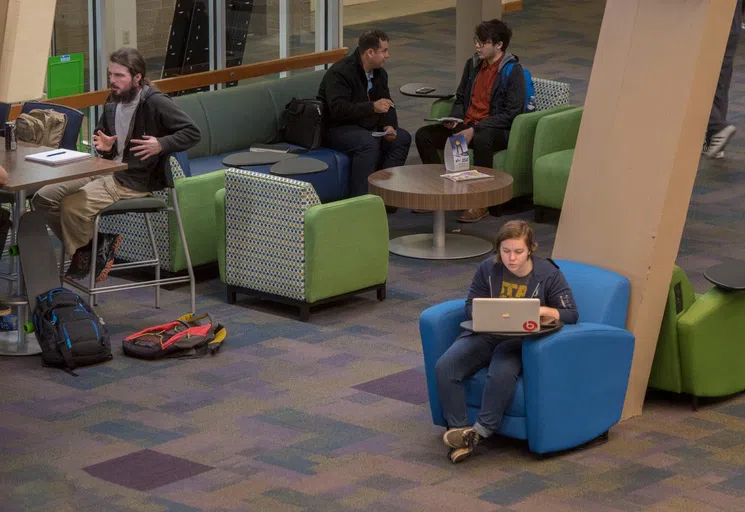
Students in the Great Hall in the University Commons at the University of West Florida.
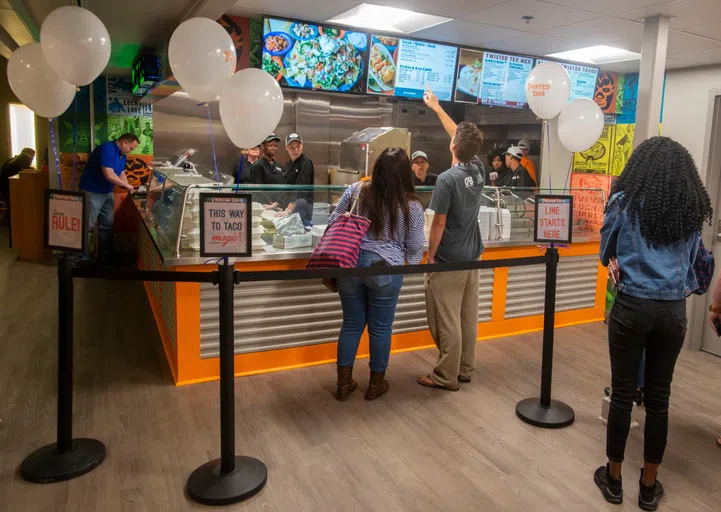
Twisted Taco is an American Mexican Cantina fusing new American and bold Mexican flavors to form a one of a kind “Twist” on Mexican cuisine.
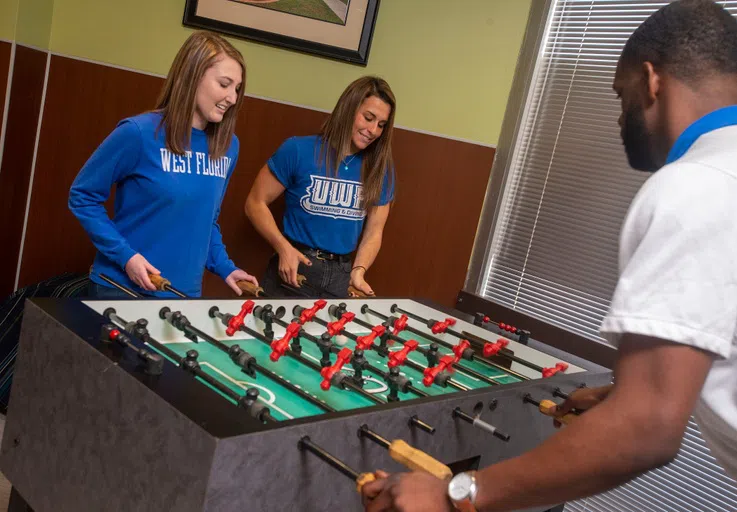
UWF students having a fun time while playing foosball in the Argo Galley
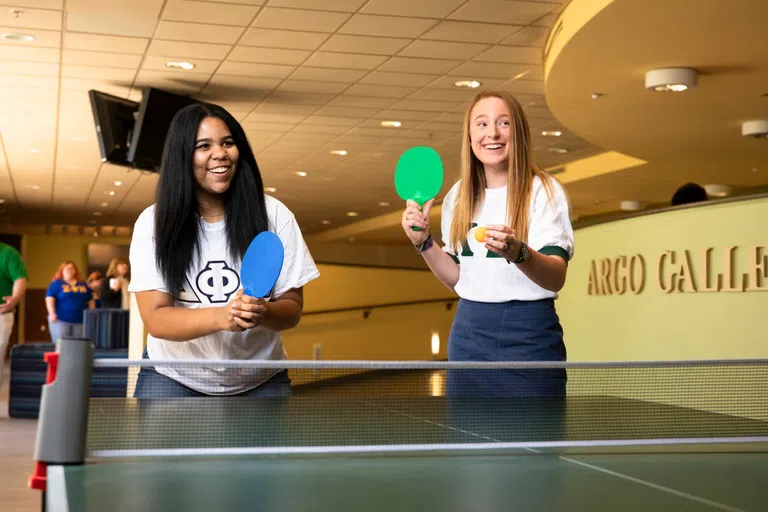
Members of UWF's Fraternity and Sorority Life organizations demonstrate their camaraderie on the Pensacola campus
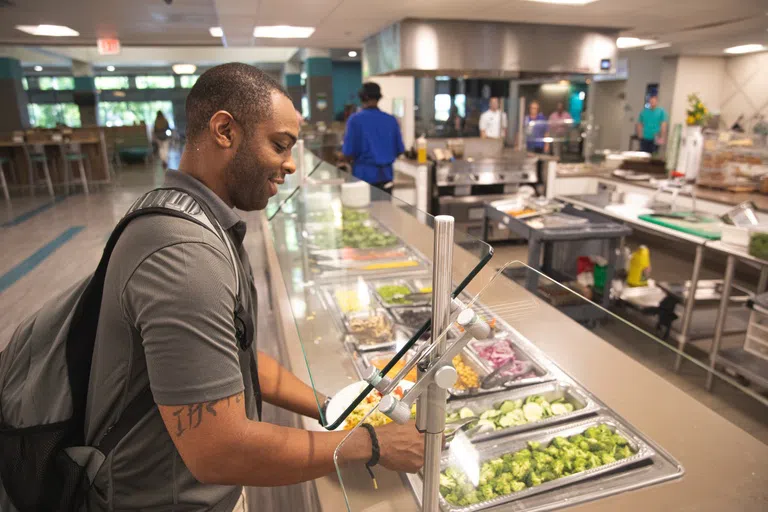
The Nautilus Market is an all-you-care-to-eat dining experience with fresh foods prepared your way each day.
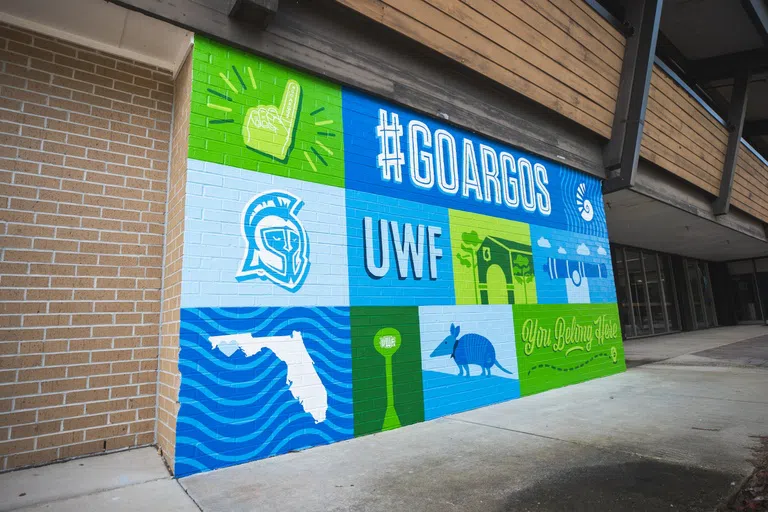
The University of West Florida commissioned artist Eniko Ujj to create a brand new mural designed by graphic designers Jennifer Peck and Lacey Berry outside of the University Commons.
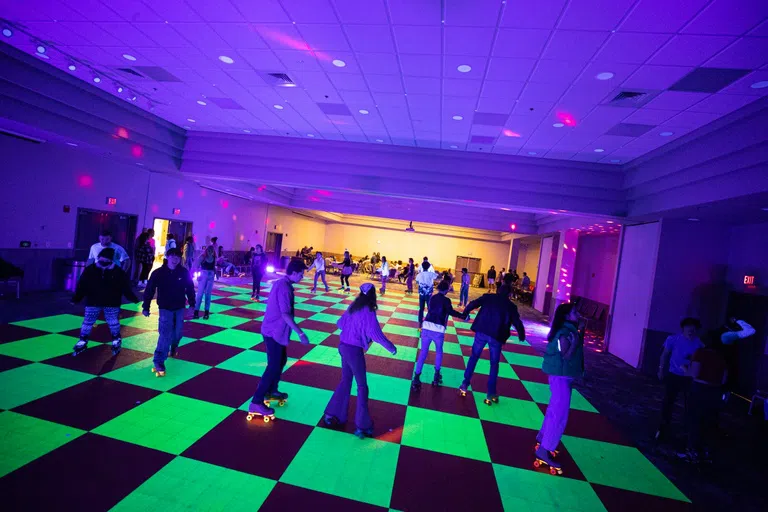
UWF's Campus Activity Board transformed the Conference Center into a roller rink for the "Dates and Skates" event.
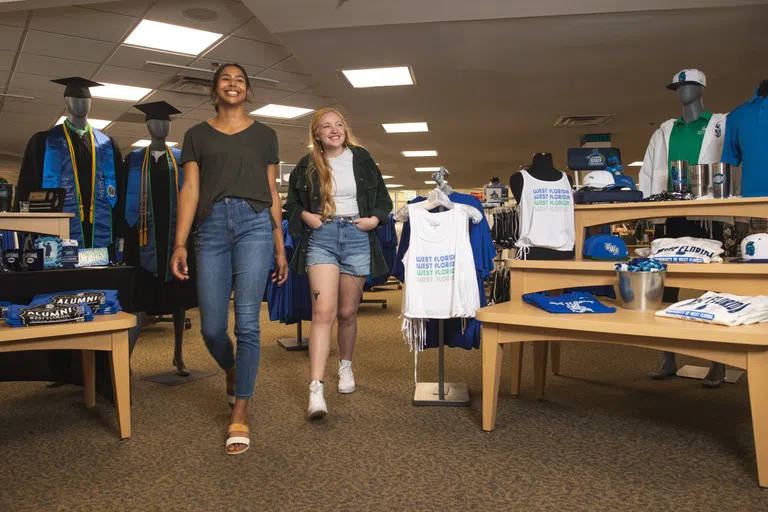
UWF students shopping and socializing at the Bookstore.
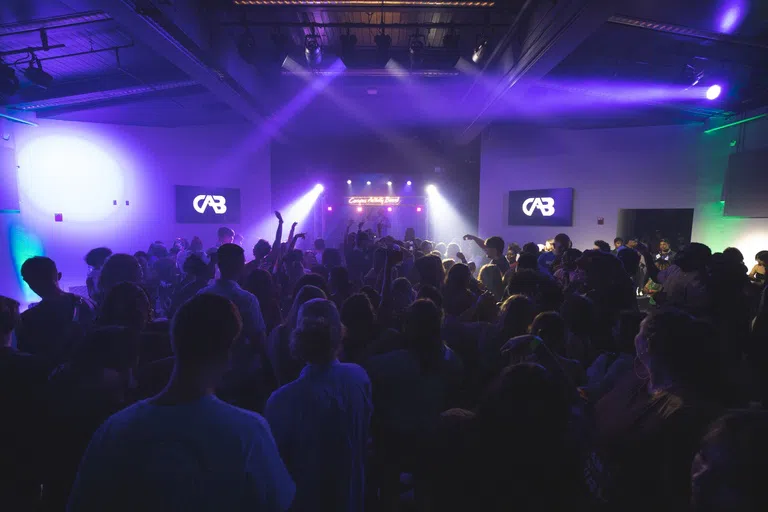
UWF students got the chance to enjoy food, activities, music and video games during Club U-Dub in the University Commons.
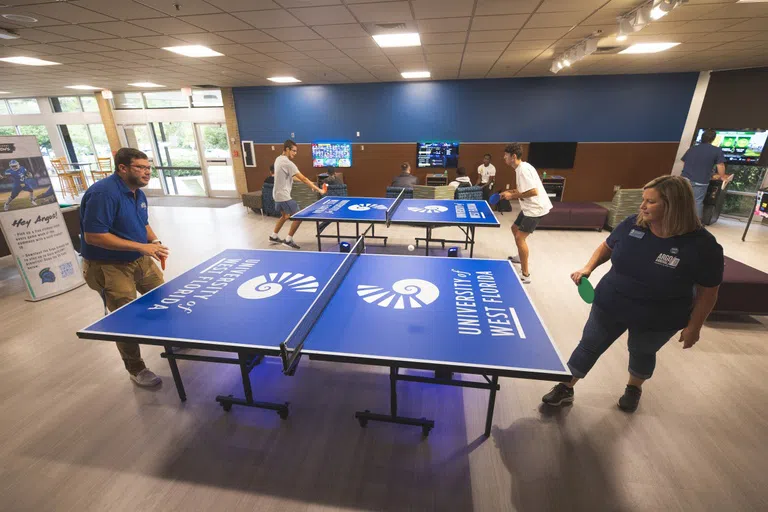
UWF Students competed in a Ping Pong Tournament and had the opportunity to challenge Dean of Students Dr. Mary Anderson in the University Commons Argo Galley.
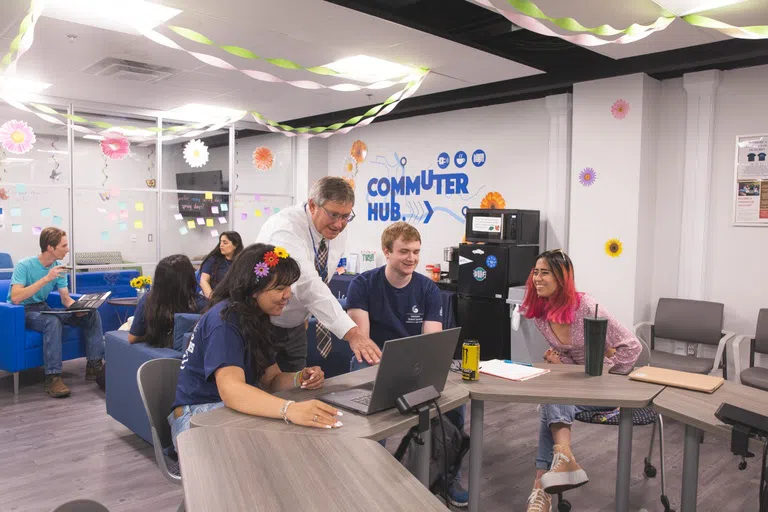
The UWF Commuter Hub is a multipurpose room in the University Commons that gives commuter students resources and a space to study, socialize and relax in between classes without the need to leave campus.
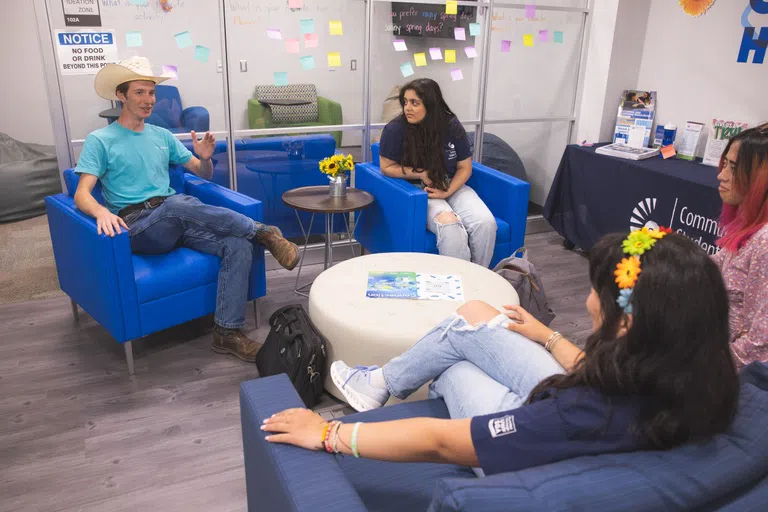
The UWF Commuter Hub is a multipurpose room in the University Commons that gives commuter students resources and a space to study, socialize and relax in between classes without the need to leave campus.
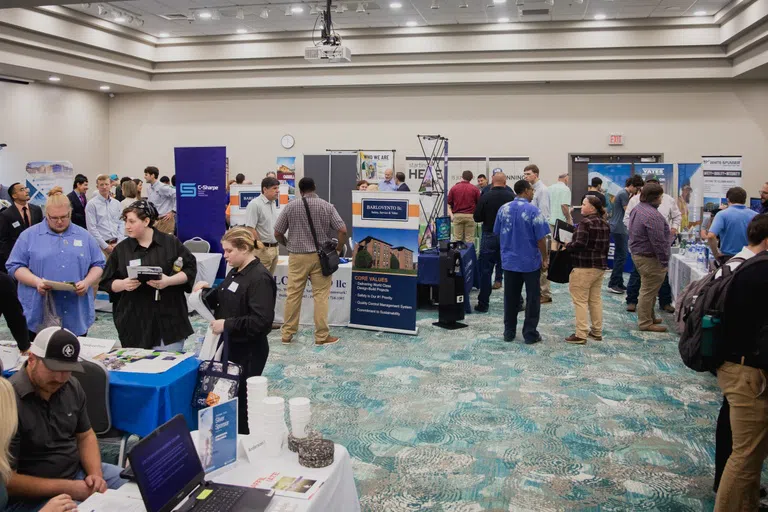
UWF Students and local high school students meet and network with approximately 30 employers as well as donors during the Construction Management Career Fair at the UWF Conference Center.
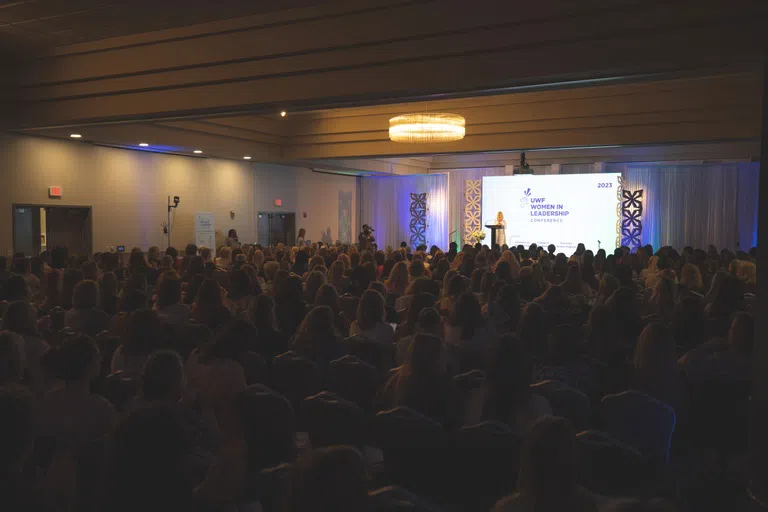
UWF caps off March with one of the campus' biggest events, the Women in Leadership Conference hosted by the College of Business Executive Mentor Program, in the University Commons Conference Center.
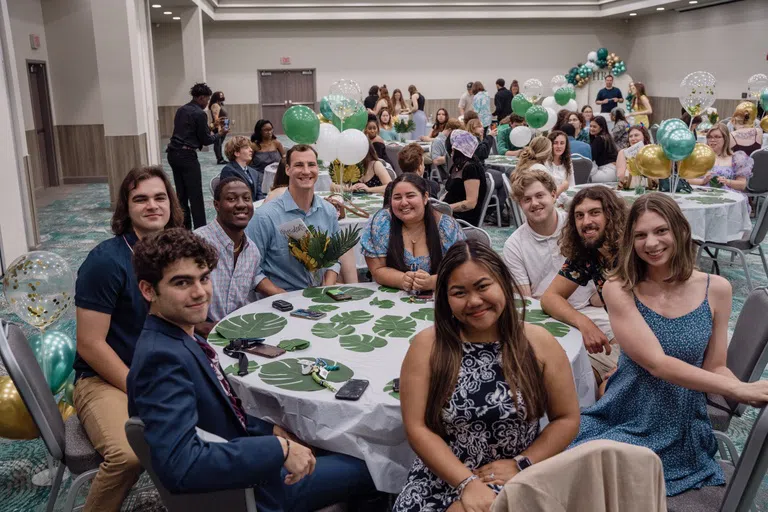
Housing and Residence Life Annual Employee Appreciation Banquet held in the Conference Center.
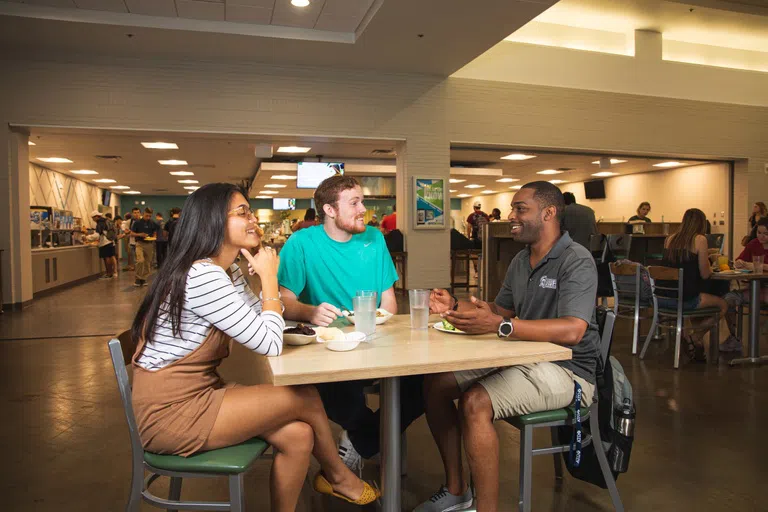
UWF students enjoying lunch in the Nautilus Market in the University Commons.
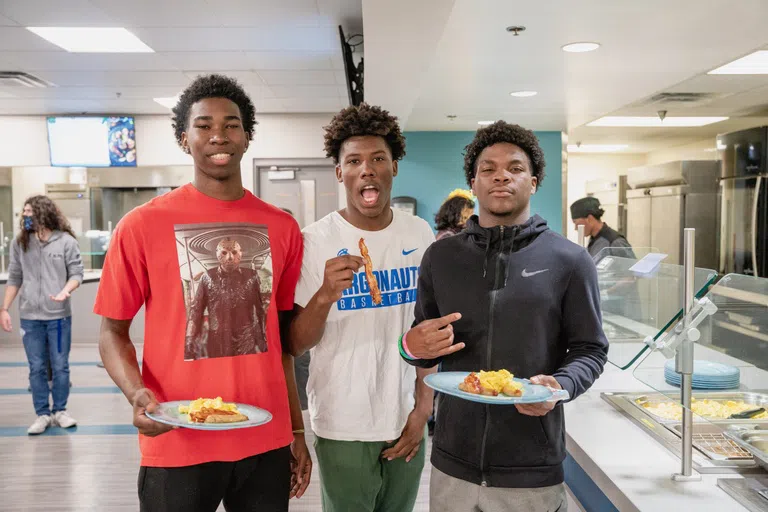
The Nautilus Market offers a variety of breakfast foods for students who start the day off hungry.
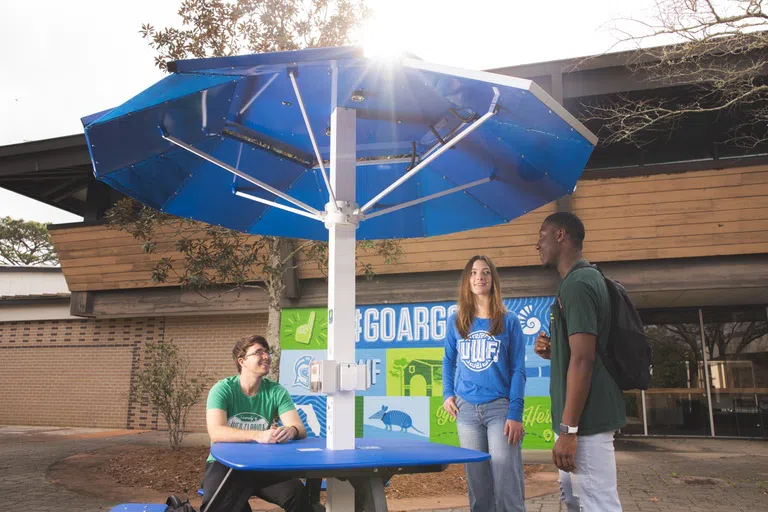
Students chat at one of many charging station tables around campus.
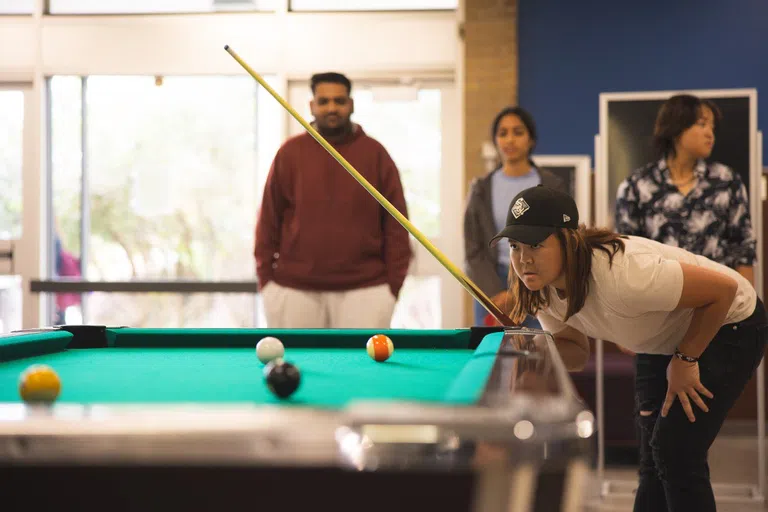
UWF students competed in the annual Pool Tournament in the University Commons.
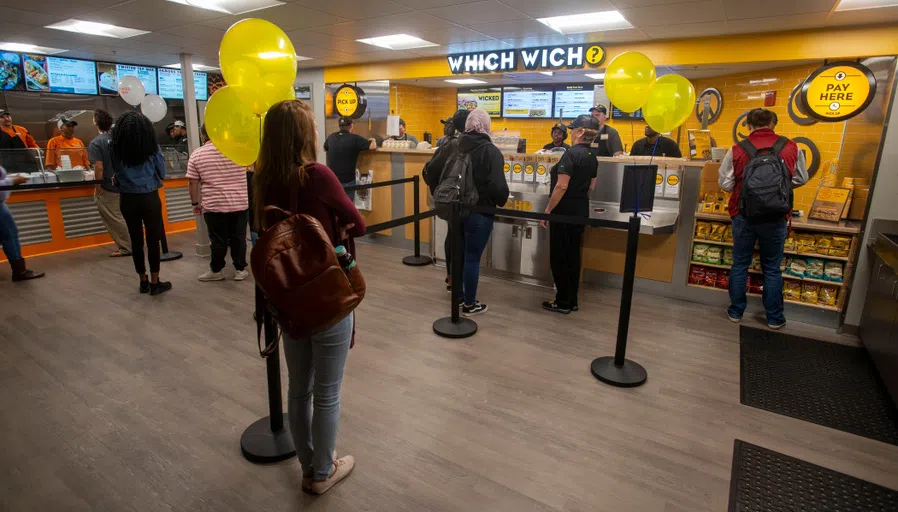
Which Wich, located in the Commons Argo Galley, is committed to creating the best sandwiches available. They offer more than 50 varieties of customizable "wiches." The Which Wich menu also includes plenty of vegetarian options and several healthy wiches for less than 400 calories each.
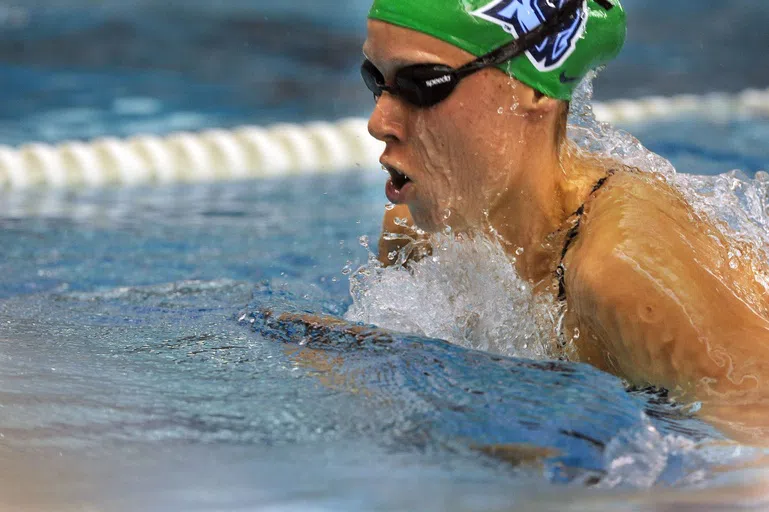
Swim Meet
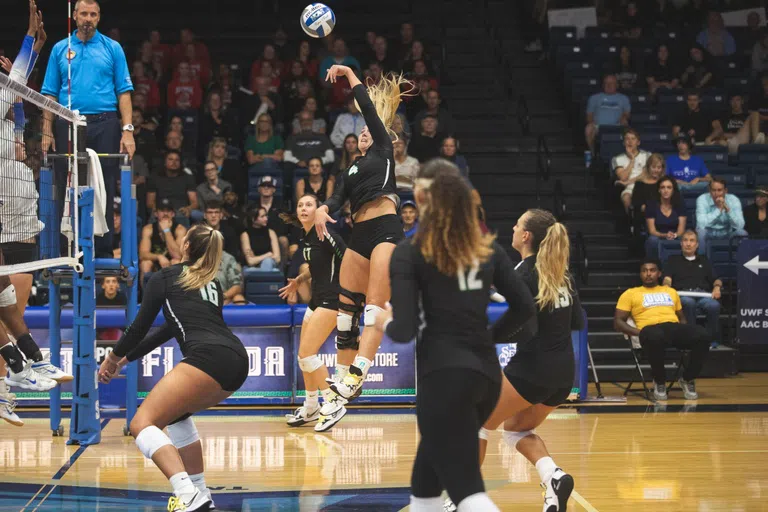
UWF hosted their annual black out match vs. Alabama Huntsville in the Field House. The Argos defeated the Warhawks in 4 sets.
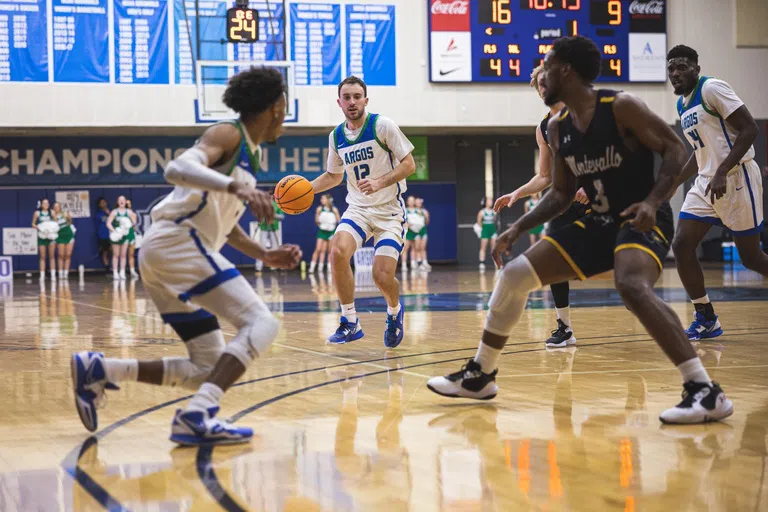
The UWF Men's Basketball team faced off against Montevallo in the UWF Field House. The Argonauts dominated the Falcons 102-79.
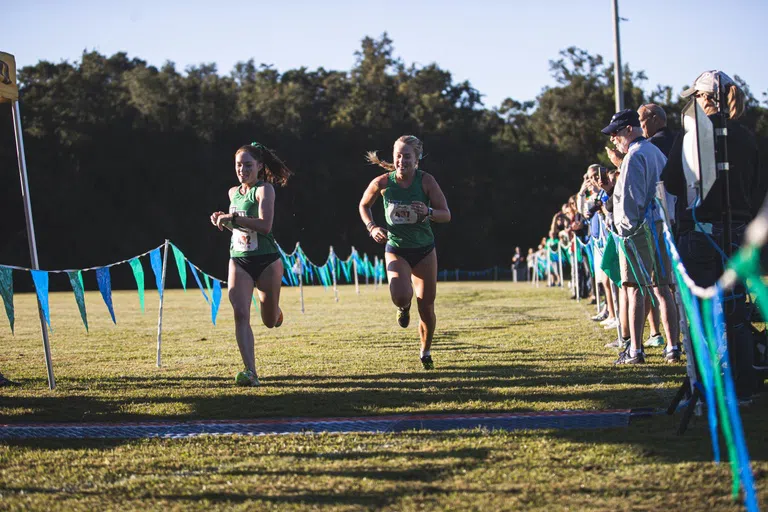
The UWF men's and women's cross country teams hosted the annual Argonaut Invitational 5K race.
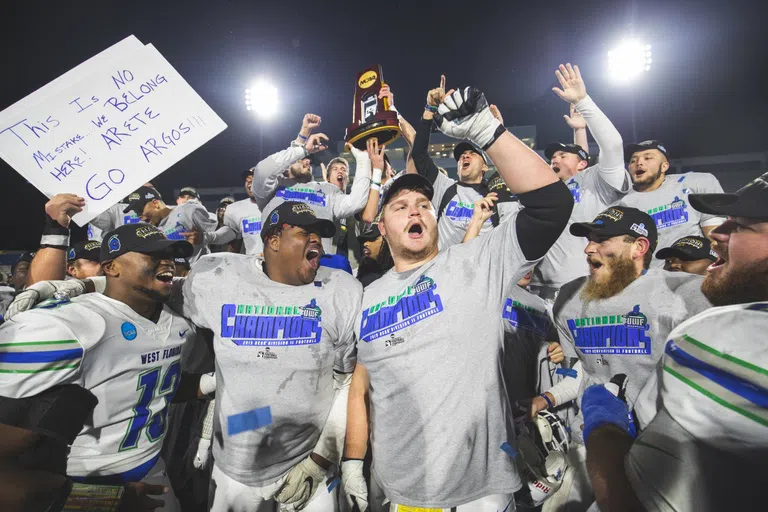
The UWF Argonauts football team makes history by defeating Minnesota State 48-40 in the Division II National Championship in McKinney, Texas on Dec. 21, 2019. With the victory, the Argos complete their remarkable five-game playoff run — all on the road — to earn the program's first national championship in only the fourth year of its existence.
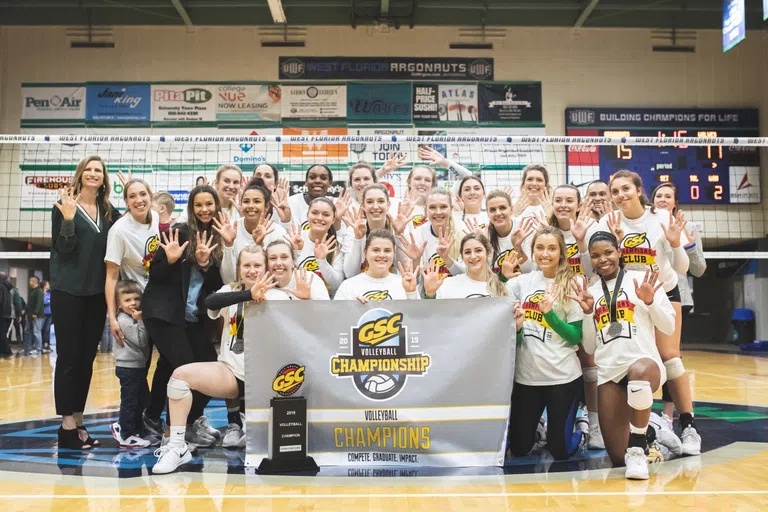
The UWF Argonauts volleyball team wins its third consecutive Gulf South Conference title.
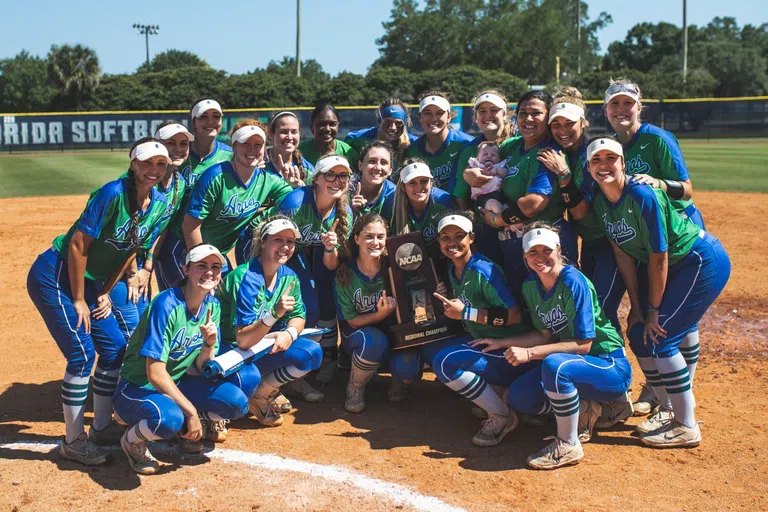
After their comeback win in Game 1 of the NCAA Super Regional, the UWF Softball team was one game away from advancing to the Division II College World Series. After finding themselves down 1-0 through five innings, the Argos once again found life in the sixth inning, scoring four runs as well as adding three more in the seventh for a 7-1 routing of the Panthers to win the regional championship for the second time in three years and a spot for the national championship in Denver, Colorado.
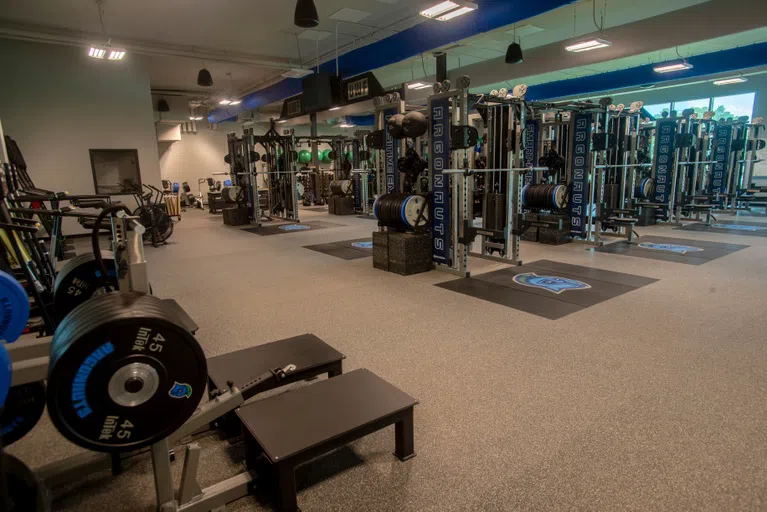
University Park Center is a $7 million, 32,700-square-foot facility, located adjacent to Pen Air Field on the University of West Florida Pensacola campus. The first floor houses additional space for UWF Intercollegiate Athletics including a new, state-of-the-art weight room and a football locker room with 115 custom player lockers and laundry facilities.
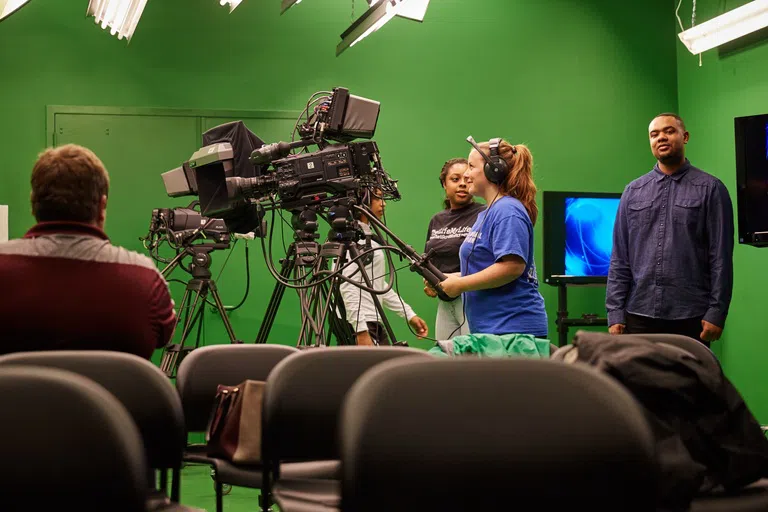
The Communications Department TV Studio
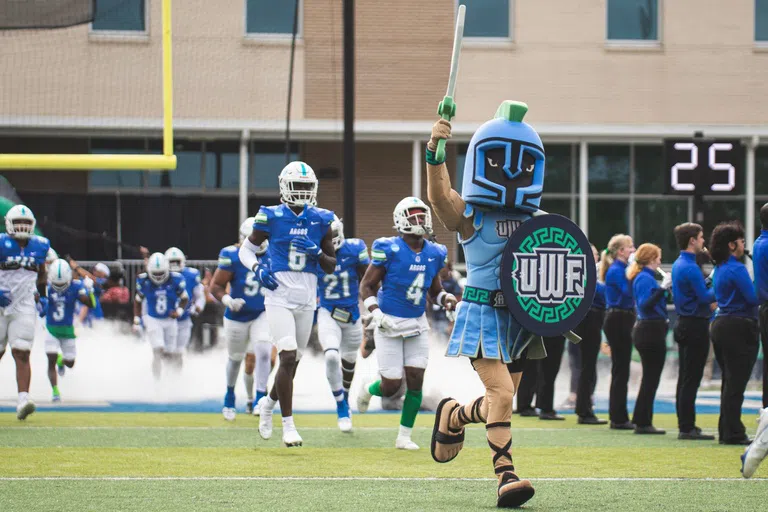
The No. 3-seeded UWF Football team were back at home to host Wingate in the NCAA Division II National Quarterfinals at Pen Air Field on Dec. 3, 2022.
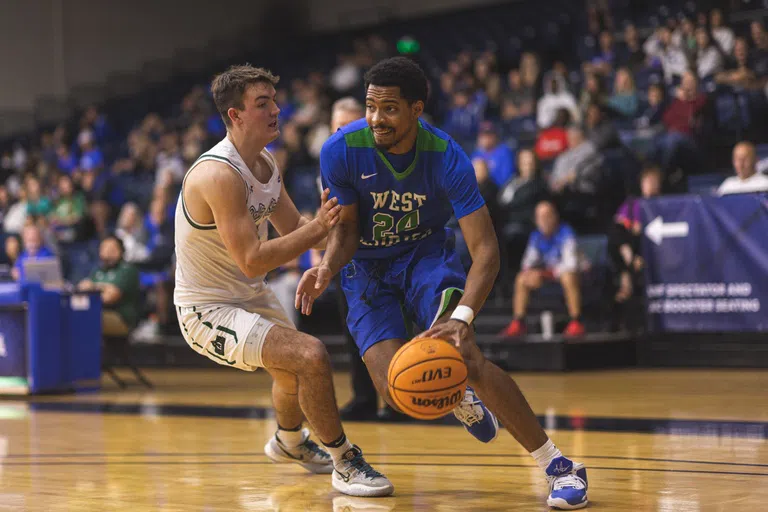
The UWF Men's Basketball team faced off against Delta State in the UWF Field House.
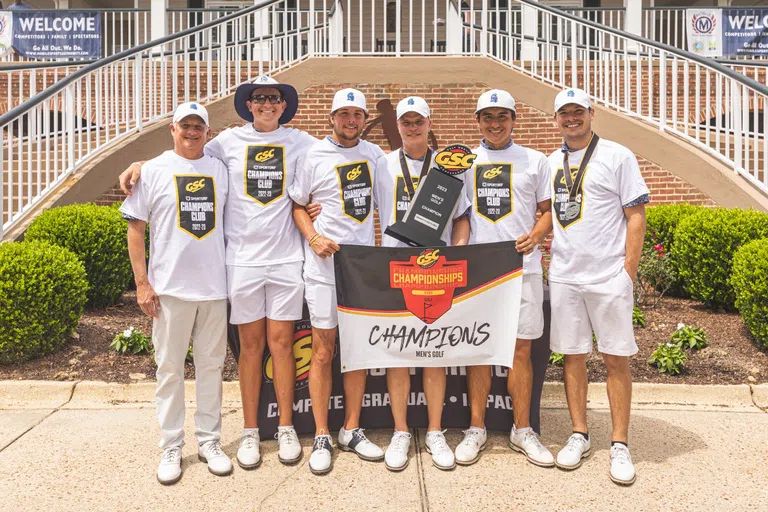
The No. 5-ranked UWF Men's Golf team surmounted a 9-shot comeback on the final day of the 2023 Gulf South Conference Championship.
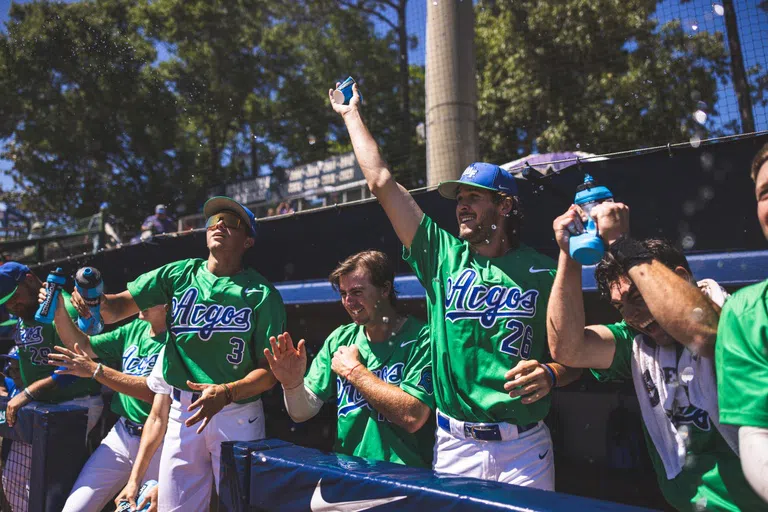
Men's baseball cheering from the dugout.
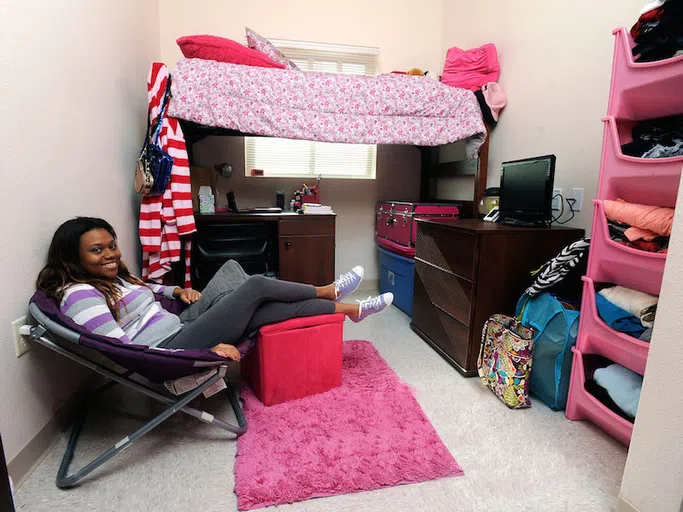
Single Room with lofted bed
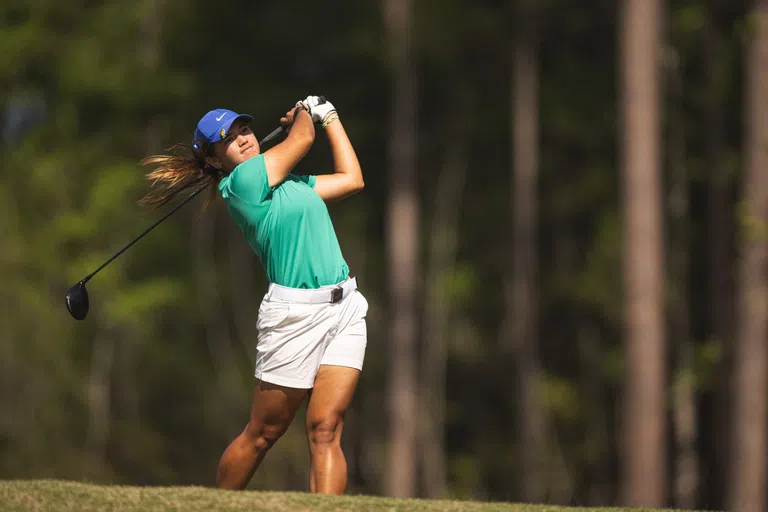
The UWF Women's Golf Team competed in the 2023 Gulf South Conference at the RTJ Magnolia Grove course. The team finished fourth overall.
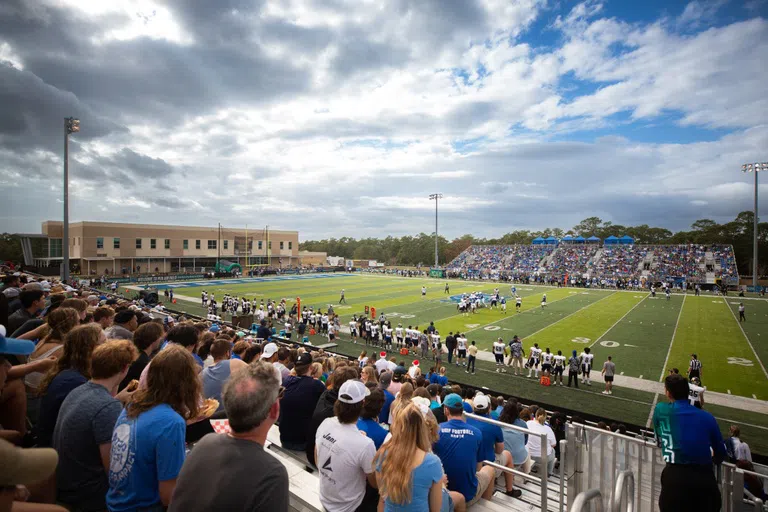
The No. 3-seeded UWF Football team were back at home to host Wingate in the NCAA Division II National Quarterfinals at PenAir Field.
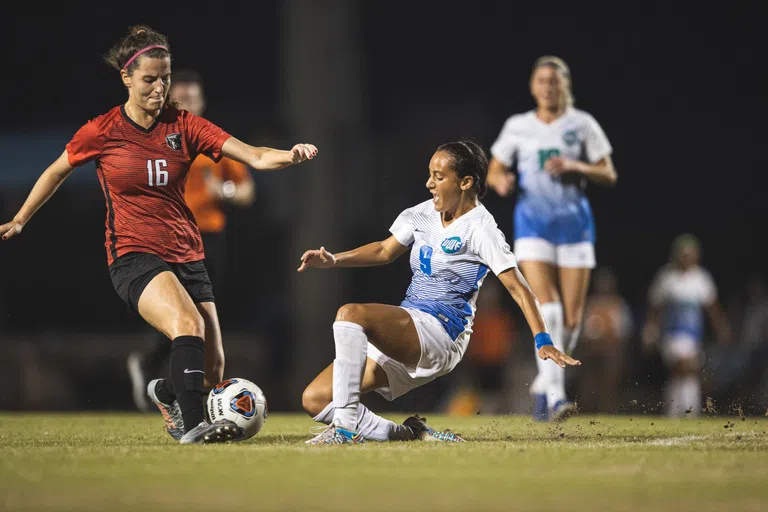
The UWF women's soccer team hosted Union University at the UWF Soccer Complex.
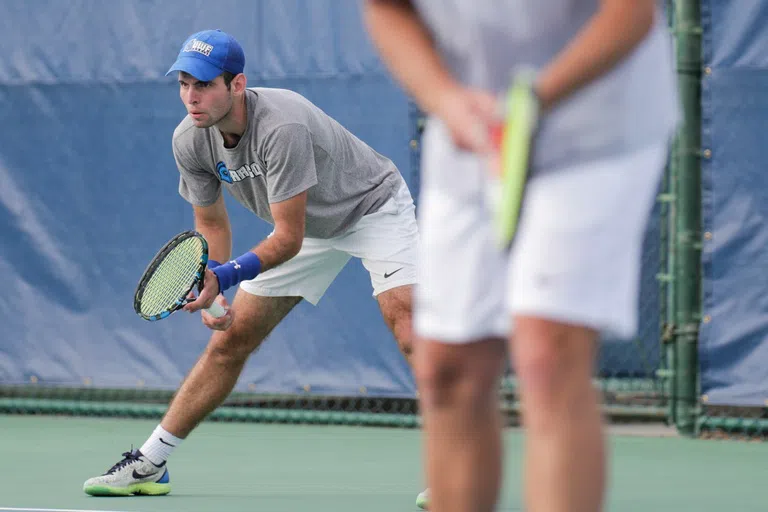
The men's tennis team handily defeated Florida Southern 6-1
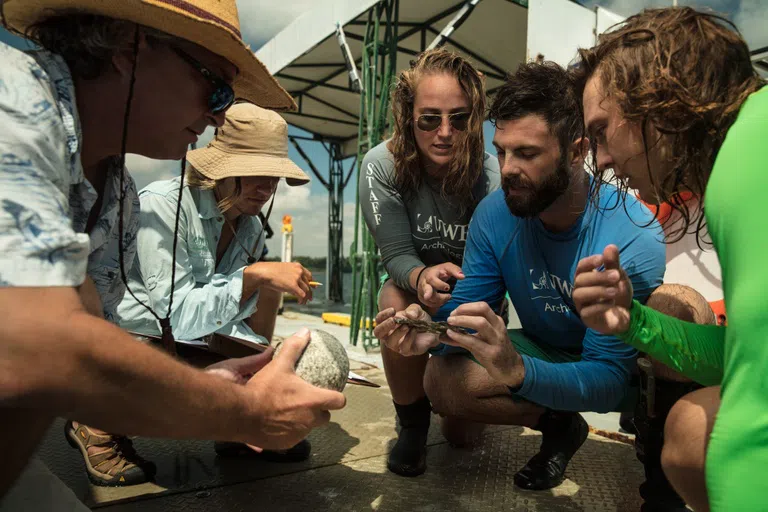
Students viewing artifacts from the Luna shipwreck site.
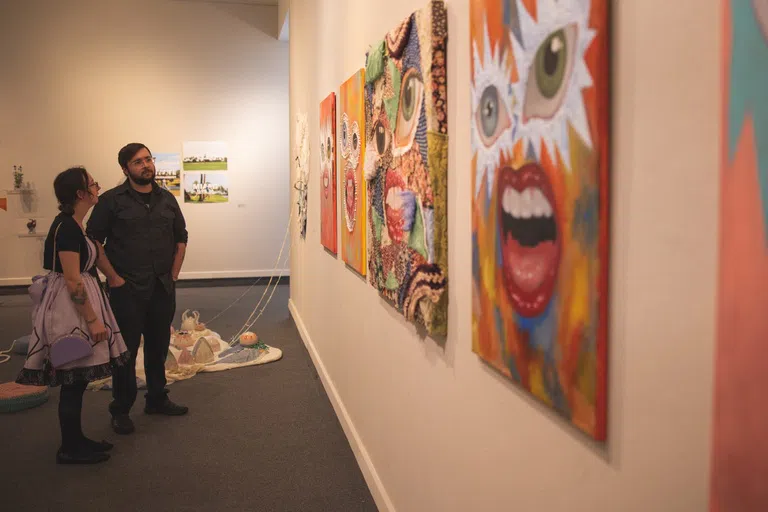
The Art Gallery at the University of West Florida present SynTHESIS, a group BFA Exit Exhibition. This exhibition features work by graduating Bachelor of Fine Art students from the Department of Art and Design. The work on display incorporates a variety of mediums including drawing, painting, fiber, printmaking, digital media, graphic design, and sculpture.
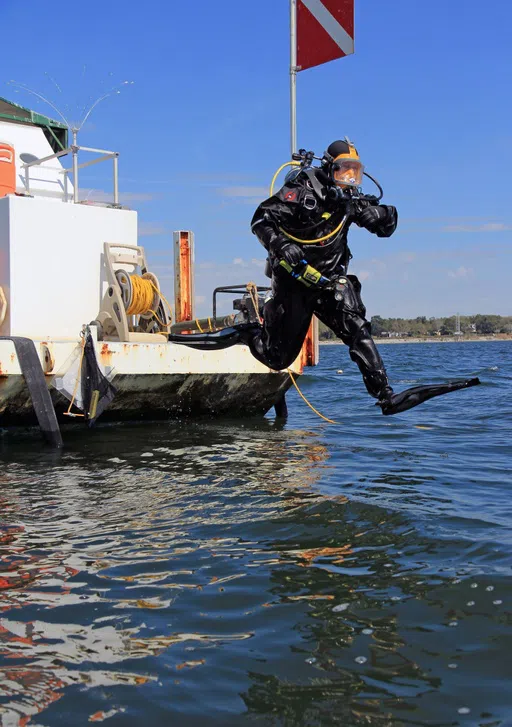
Divers on the University of West Florida archaeology research barge over the Luna shipwreck sites.
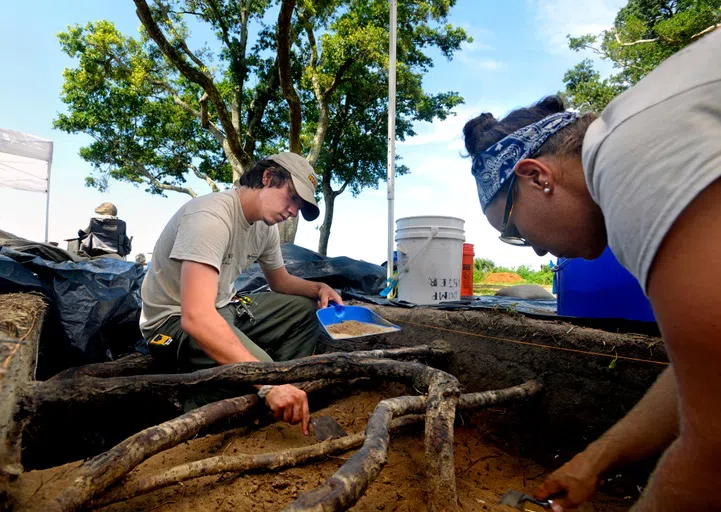
University of West Florida archaeology students shave layers of soil at one of the Luna excavation sites in downtown Pensacola.
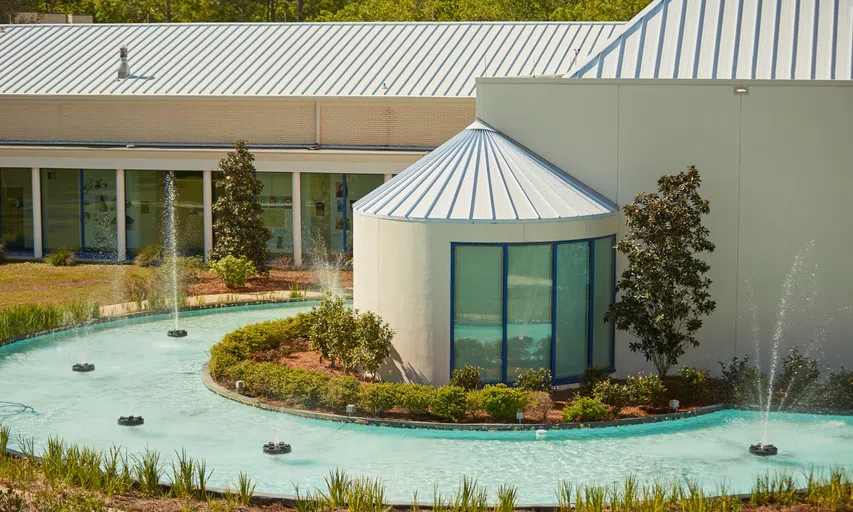
The Center for Performing Arts
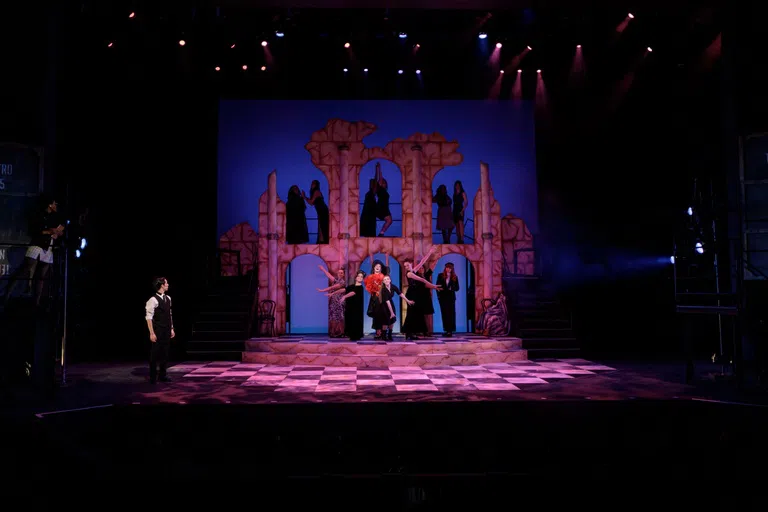
The University of West Florida Department of Theatre presents “Nine with music and lyrics by Maury Yeston and script by Arthur Kopit in the Center for Fine and Performing Arts.
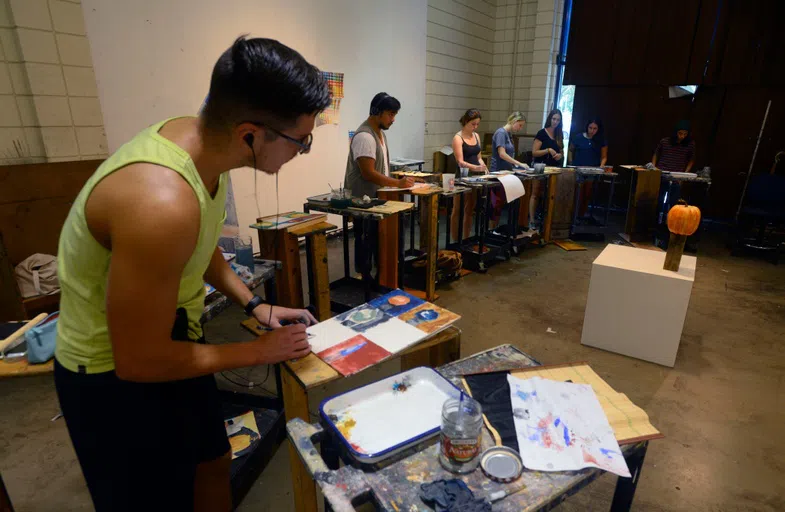
Water Color painting class
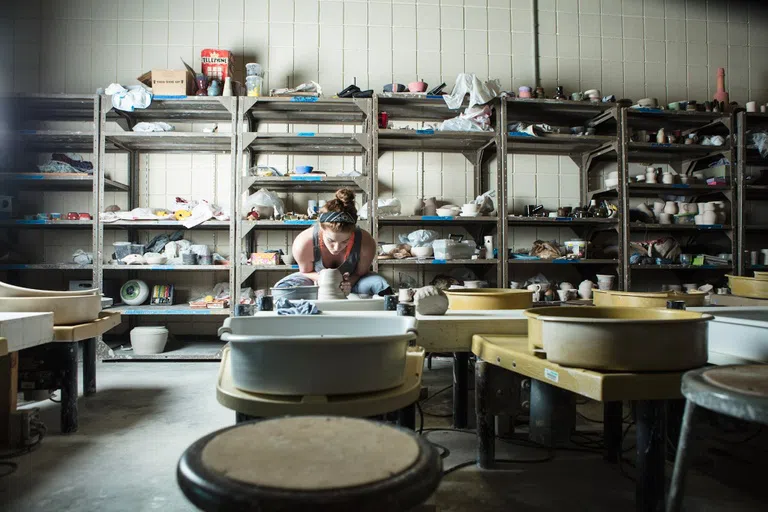
Student working on a ceramics art piece in the ceramics studio.
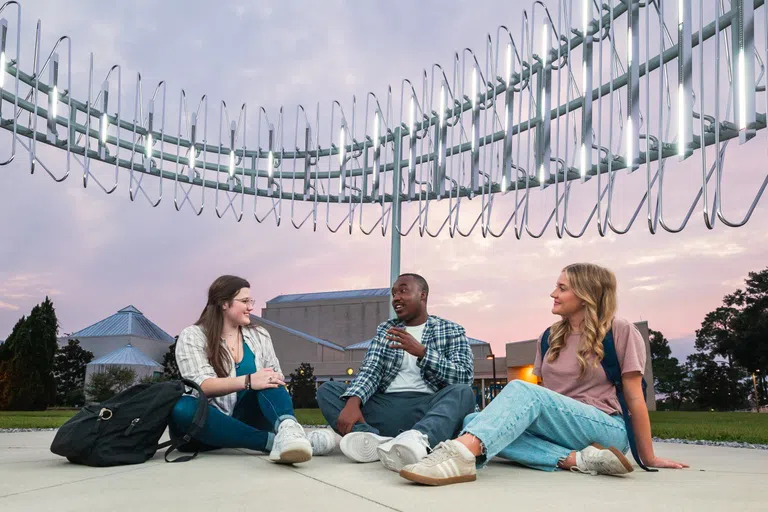
UWF students socializing and enjoying the light show the Constellations art installation has to offer on the lawn of the Center for Fine and Performing Arts.
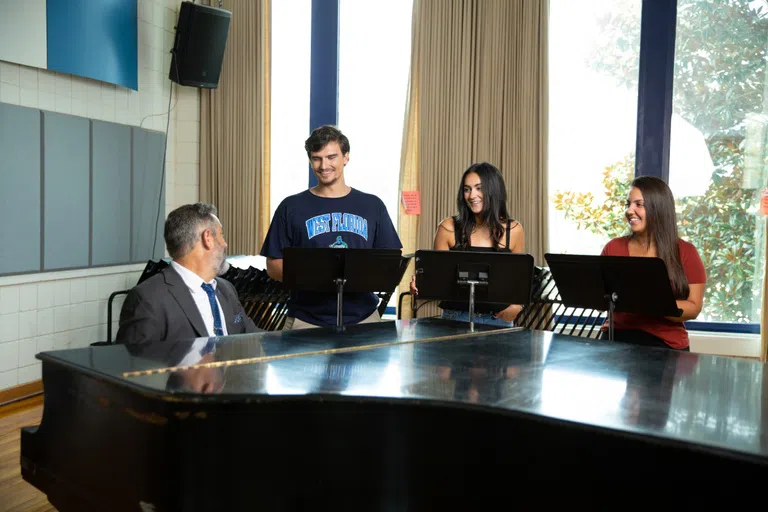
Students rehearsing in one of the rehearsal rooms in the CFPA
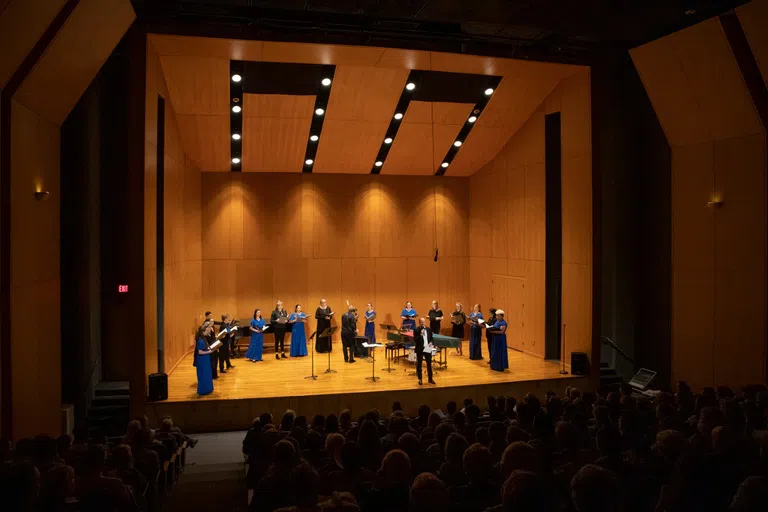
The UWF Singers & Concert Choir present the German Requiem by Johannes Brahms with 4-hand piano and other complimentary works at the UWF Music Hall
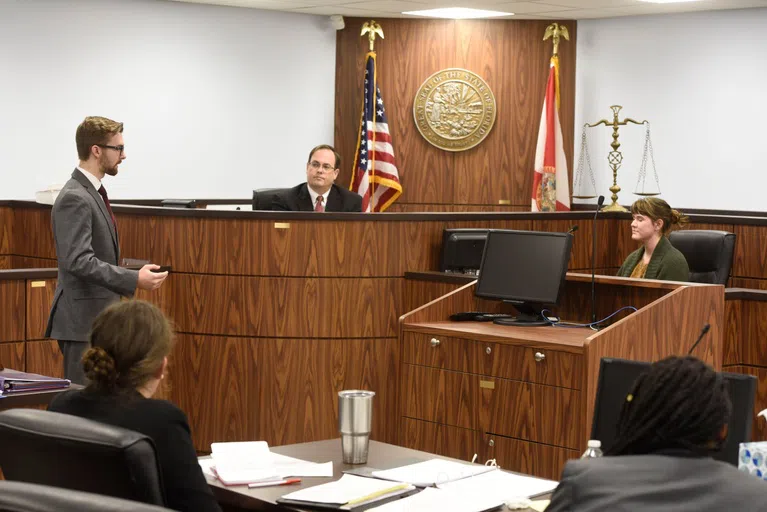
Mock Trial Courtroom
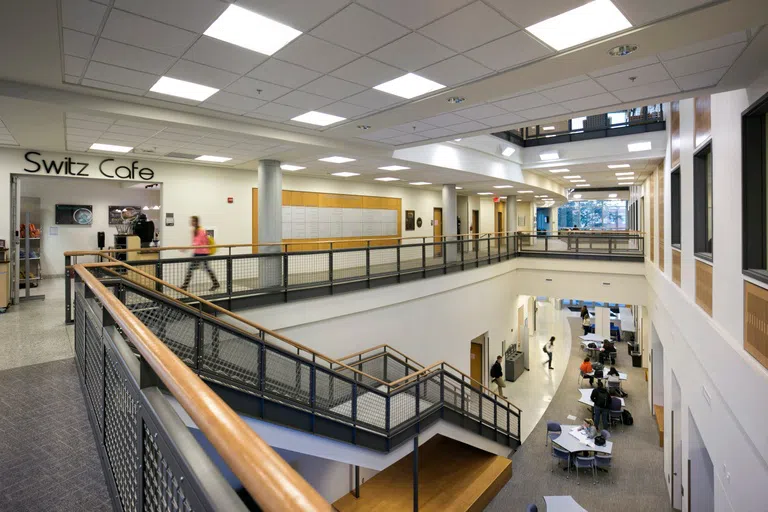
The interior of the first two floors of the Lewis Bear Jr. College of Business.
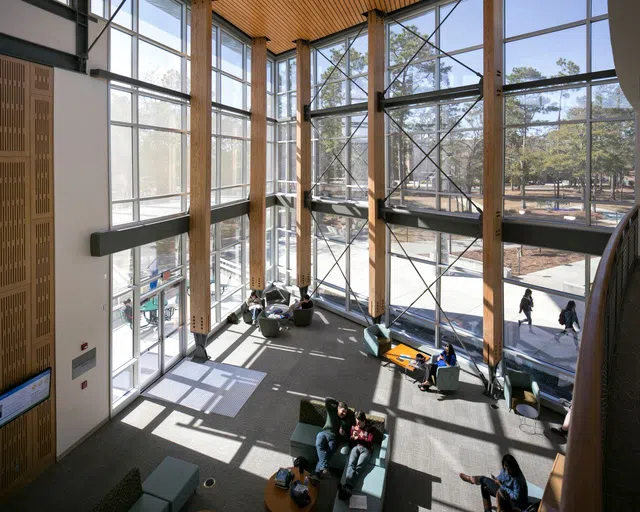
The atrium, a gathering place in the Lews Bear Jr. College of Business.
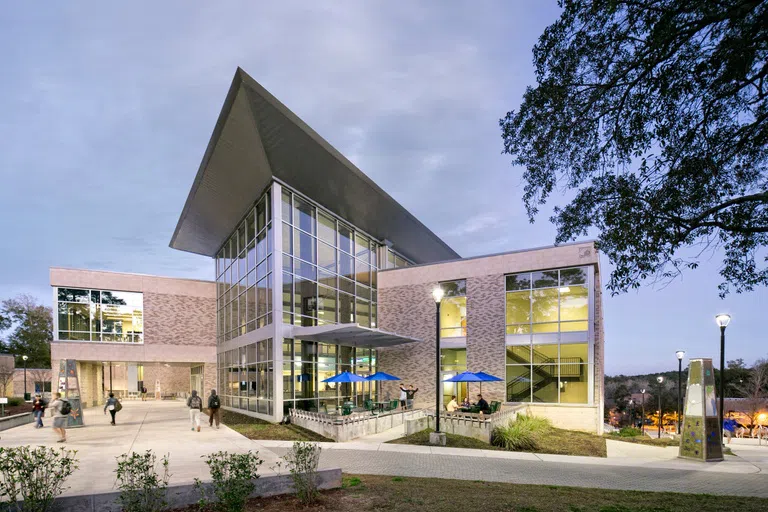
The exterior of the Lewis Bear Jr. College of Business at dusk.
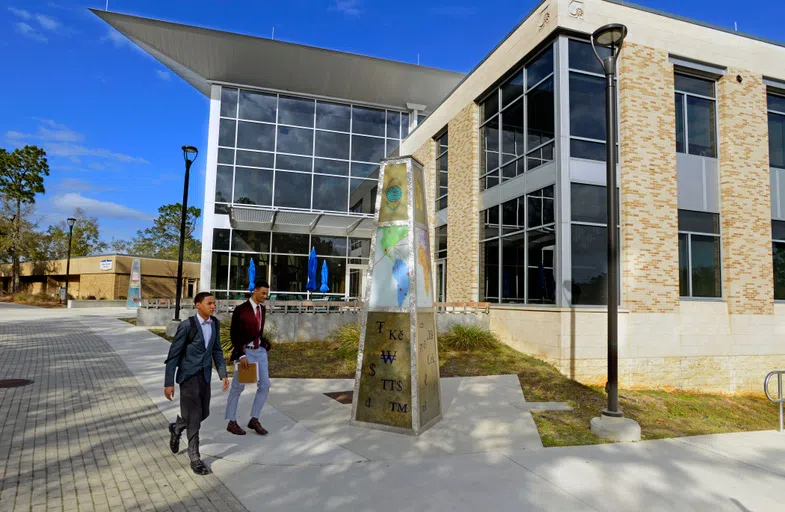
One of the art pieces representing the Lewis Bear Jr. College of Business.
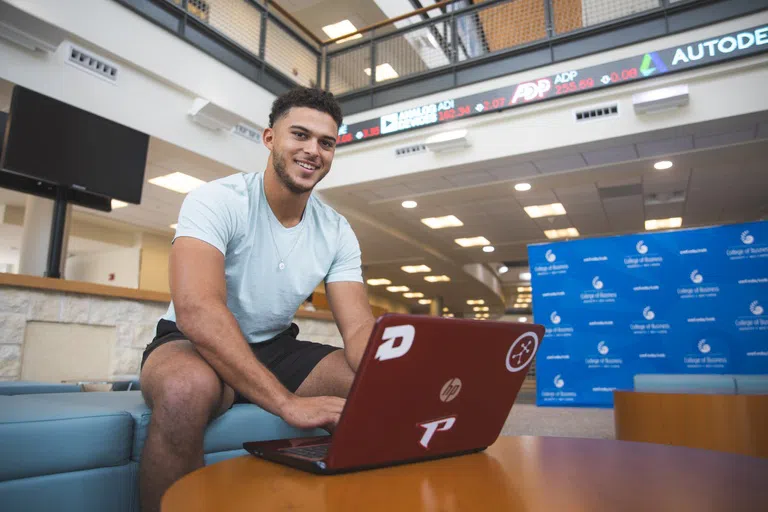
The Lewis Bear Jr. College of Business Atrium displays a live New York Stock Exchange ticker.
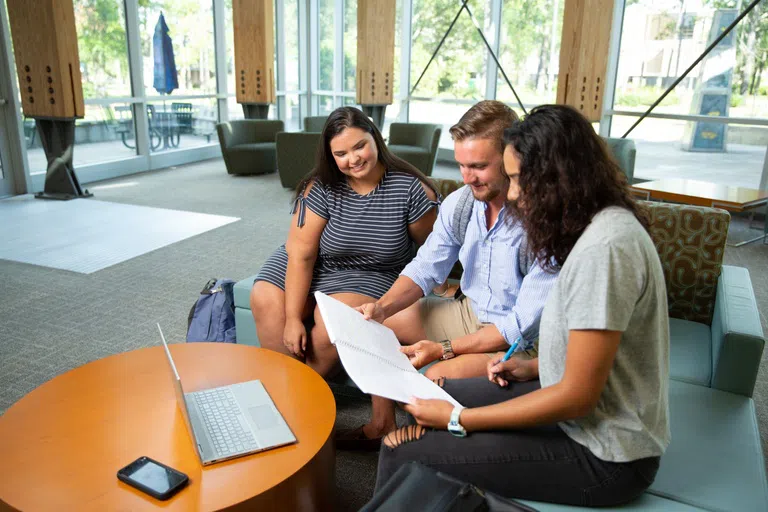
The Lewis Bear Jr. College of Business Atrium.
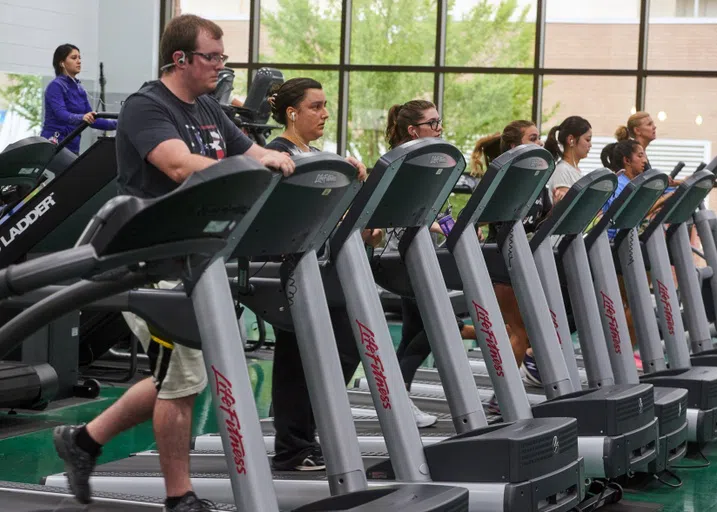
Cardio Deck in the Health, Leisure, Sports Complex.
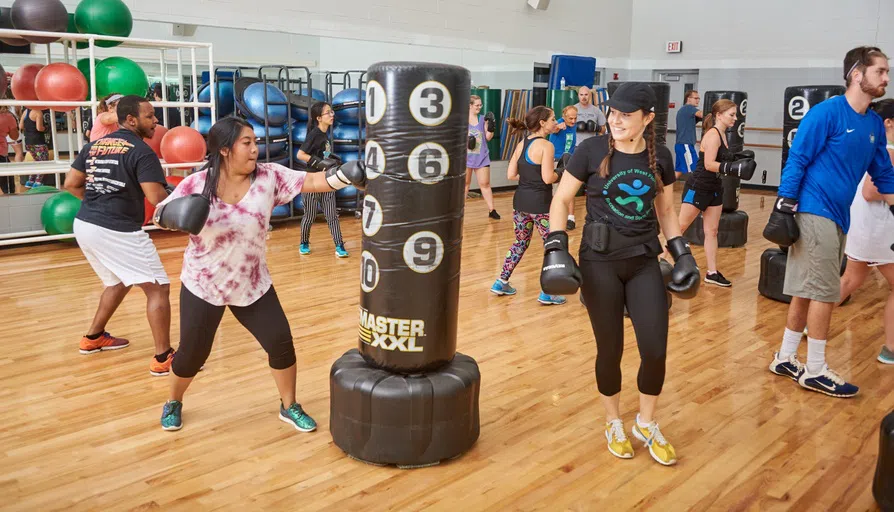
Students at a kickboxing class at the HLS facility.
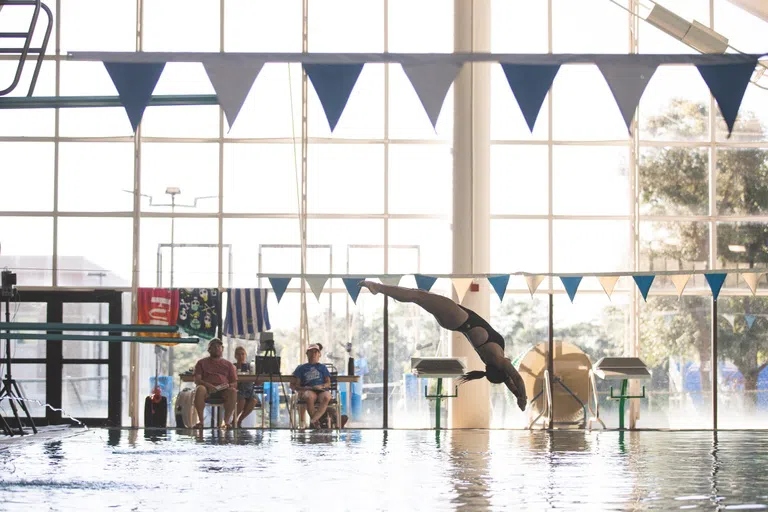
The UWF Swimming and Diving team hosted and competed in a home swim meet at the UWF Aquatics Center.
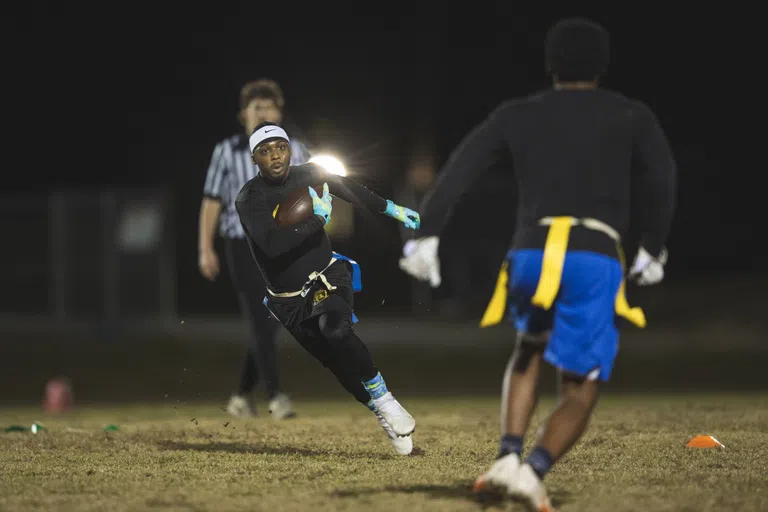
Football teams composed of UWF students and staff competed in Intramural Flag Football.
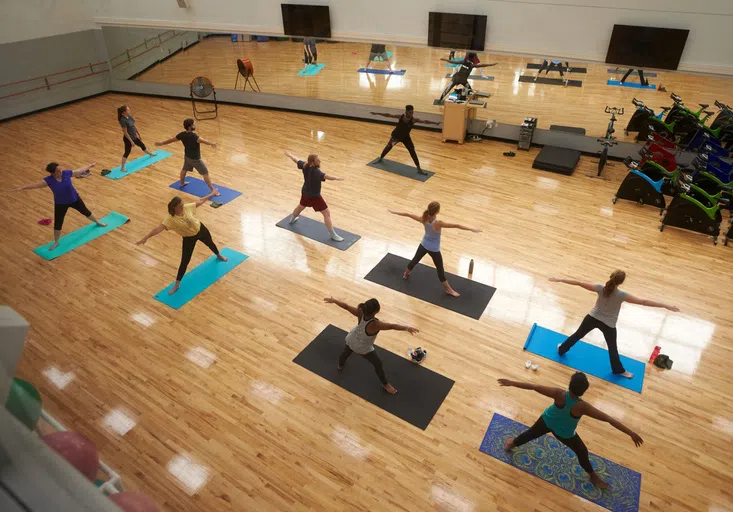
Students participate in the Hatha Yoga class in the Blue Studio at the Health Leisure and Sport Facility.
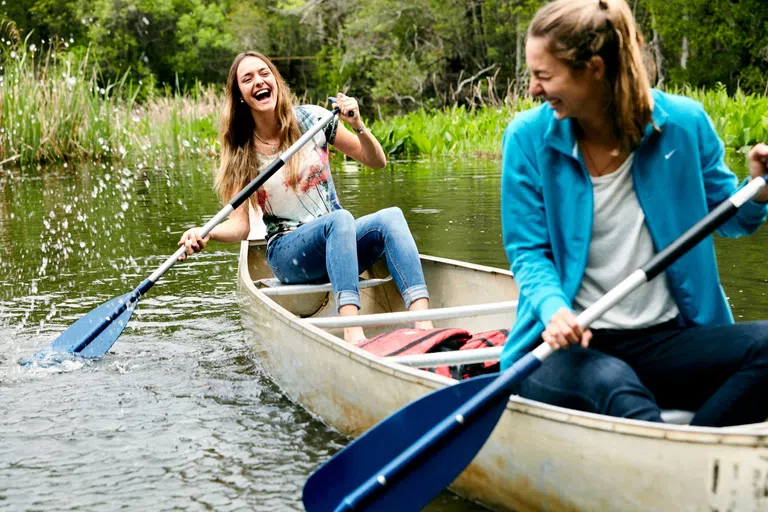
Students canoe on Thompson Bayou which runs through the University of West Florida's nature trail. Equipment can be checked out by UWF students.
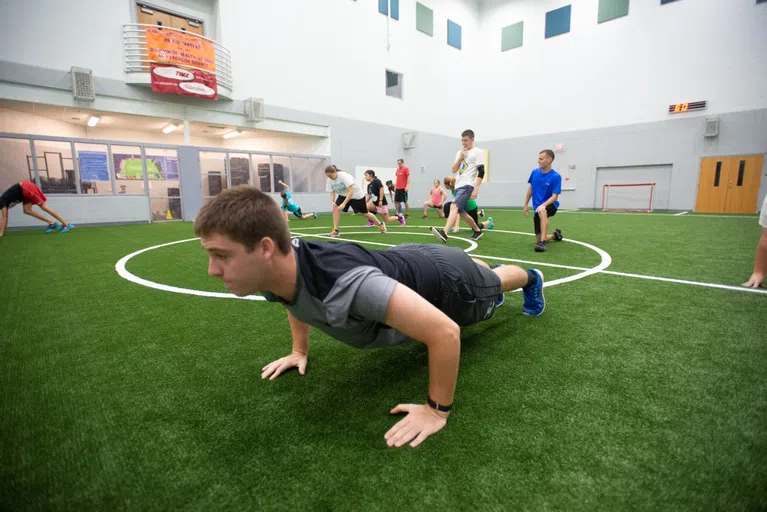
Students exercising in a group class.
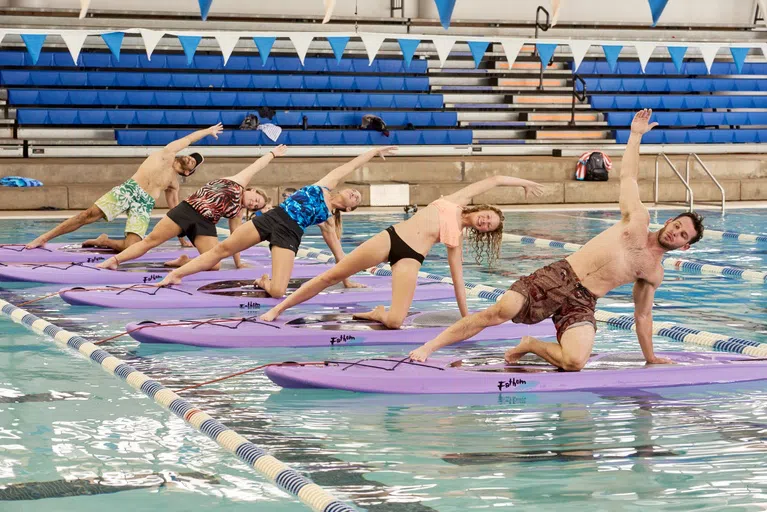
Students at a paddle board yoga class at the aquatic center.
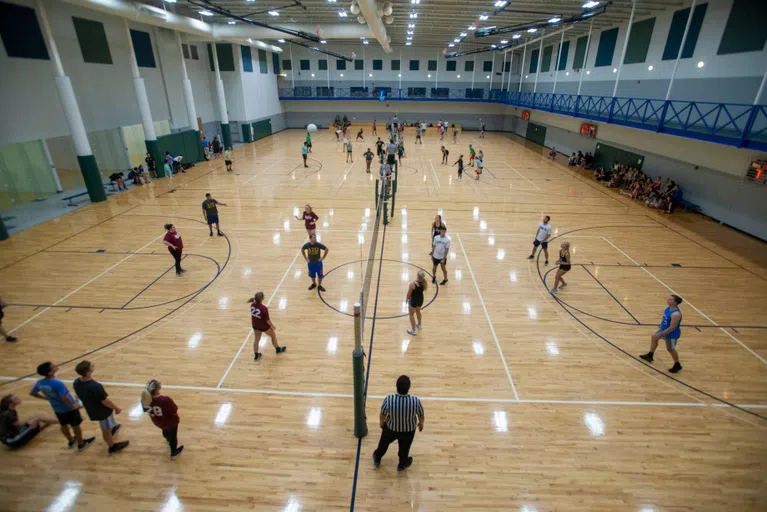
Intramural Volleyball
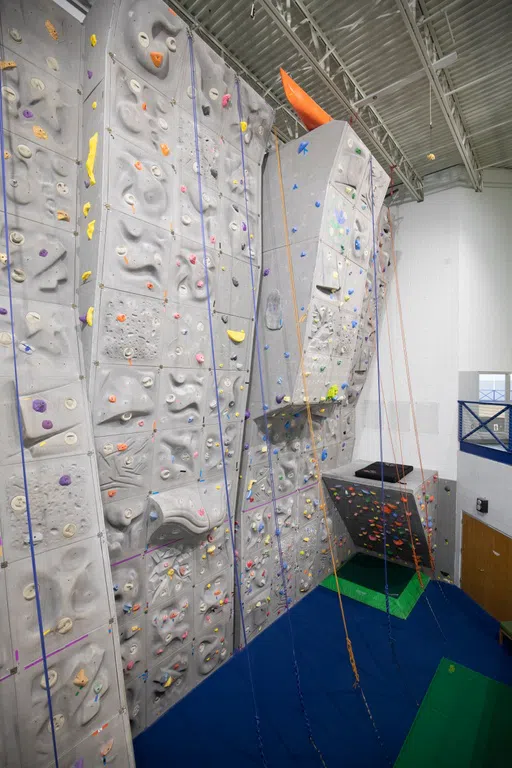
Rock Climbing Wall in the Health, Leisure, Sports Complex.
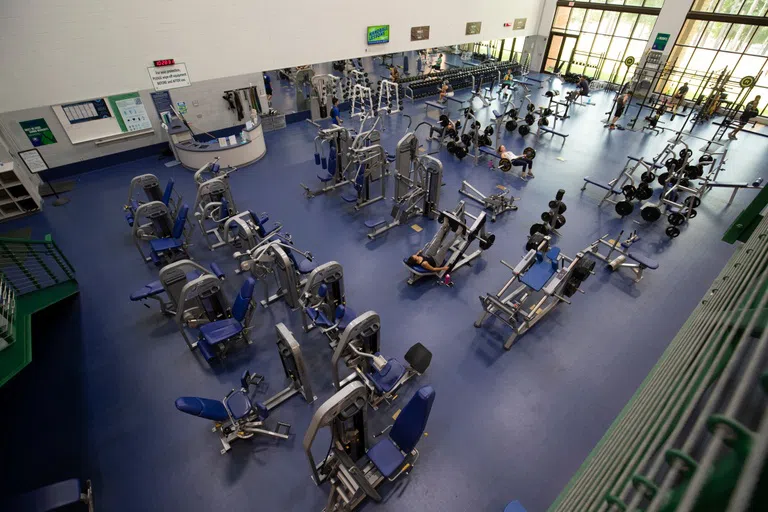
A view from the second floor looking down on the weight room below.
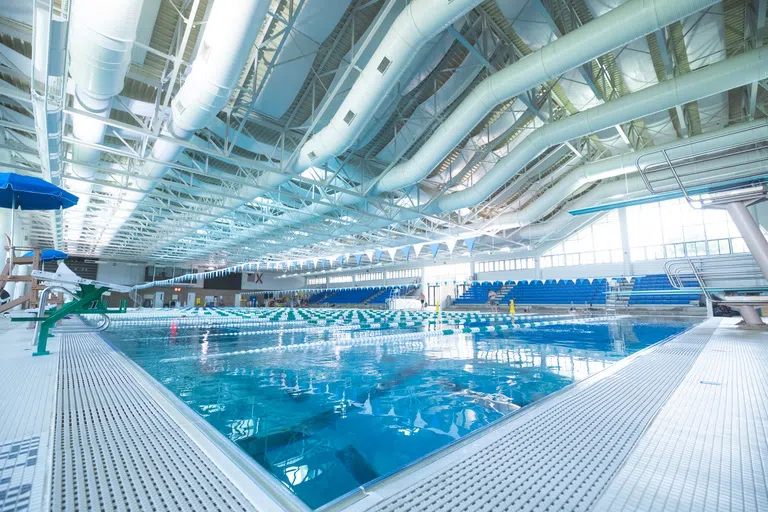
UWF Aquatic Center
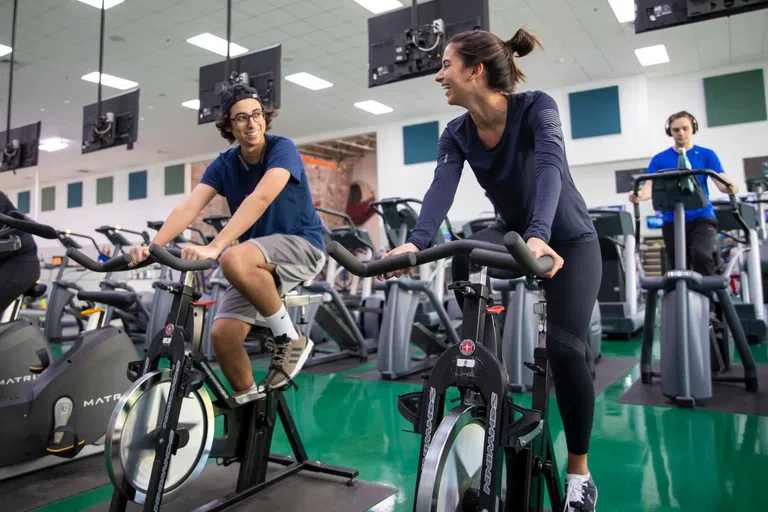
UWF students using exercise bikes on the cardio deck in the HLS Facility.
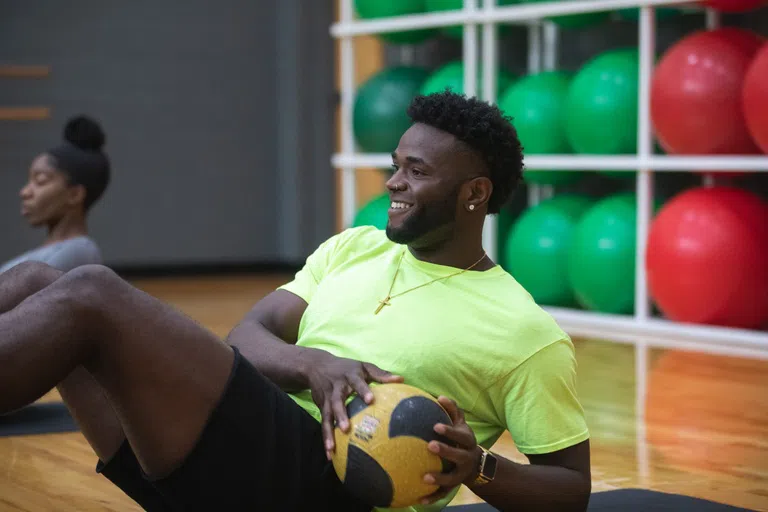
One of many group fitness classes offered at the HLS.
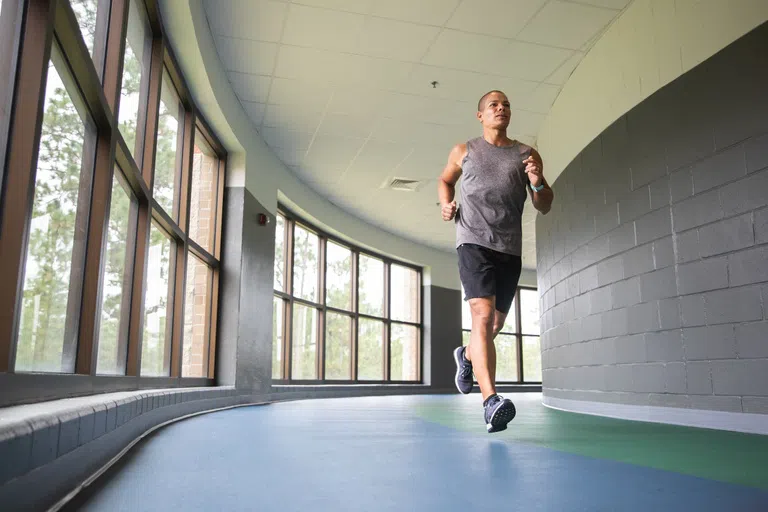
The Indoor Track on the second floor circles the courts below.
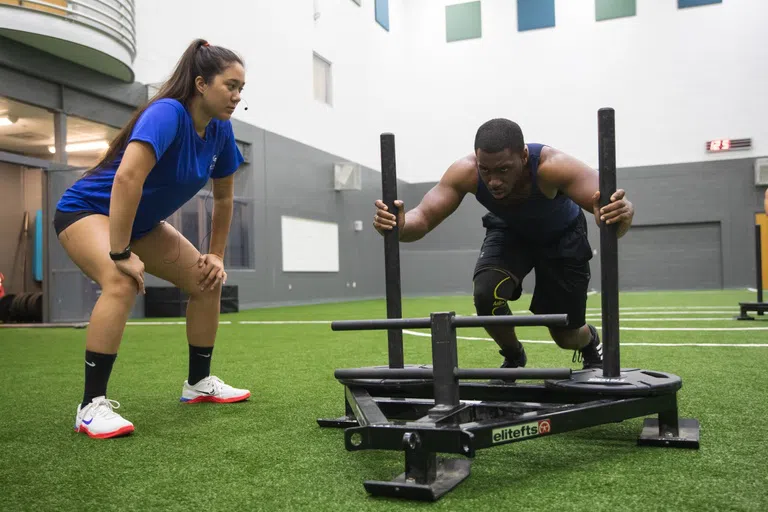
UWF students can take advantage of the fitness and wellness amenities the Health, Leisure, and Sports Facility has to offer including group fitness, personal training and access to fitness equipment, indoor track, pedagogy gym, group fitness studios and fitness assessment rooms.
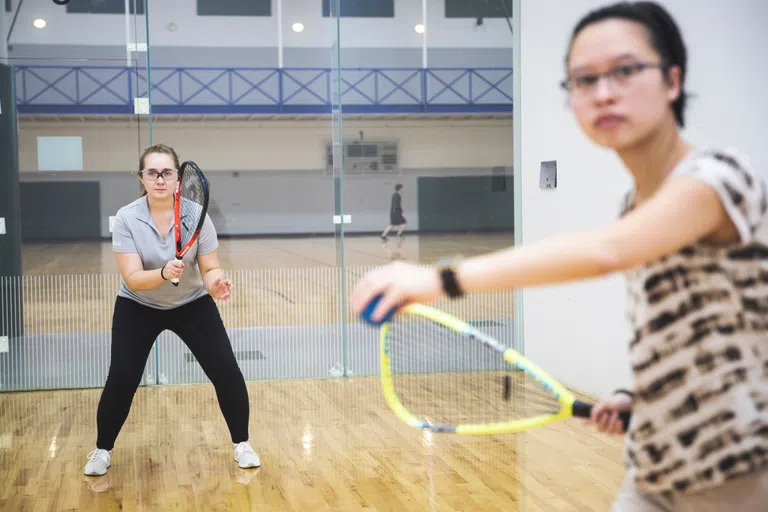
The UWF Racquetball Club practices in the racquetball court in the HLS Facility, Building 72. At UWF, students get the opportunity to enjoy and compete in various sport clubs, including racquetball.
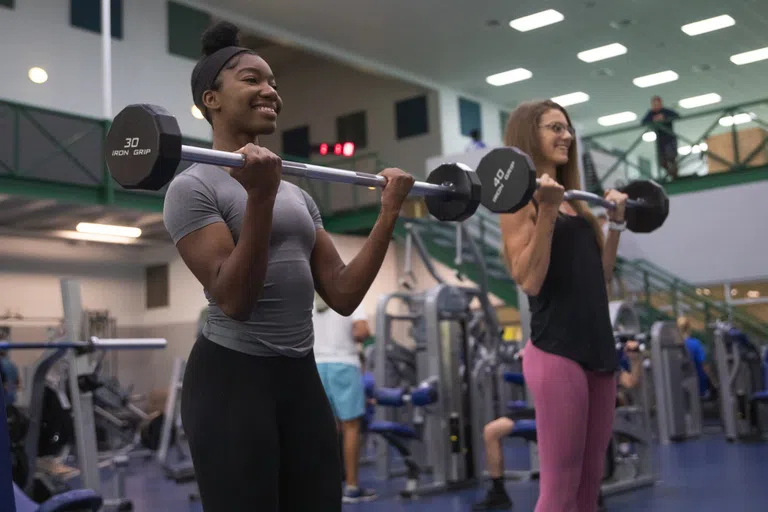
UWF students can take advantage of the fitness and wellness amenities the Health, Leisure, and Sports Facility has to offer including group fitness, personal training and access to fitness equipment, indoor track, pedagogy gym, group fitness studios and fitness assessment rooms.
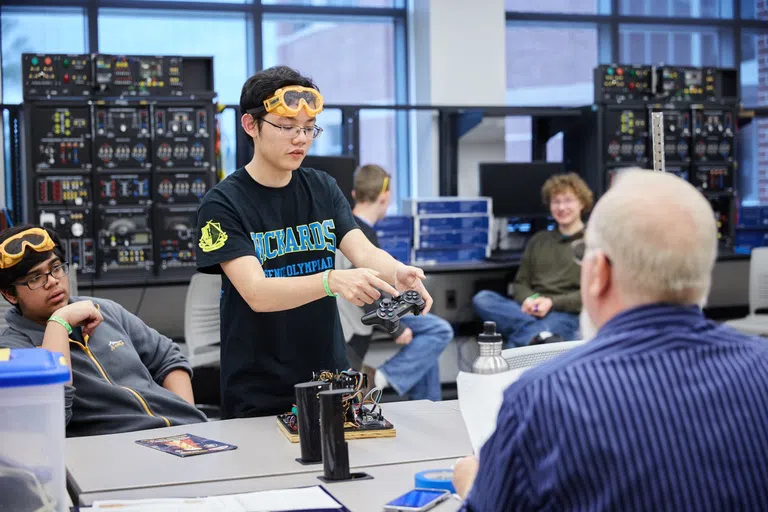
Student demonstrating computerized project for competition.
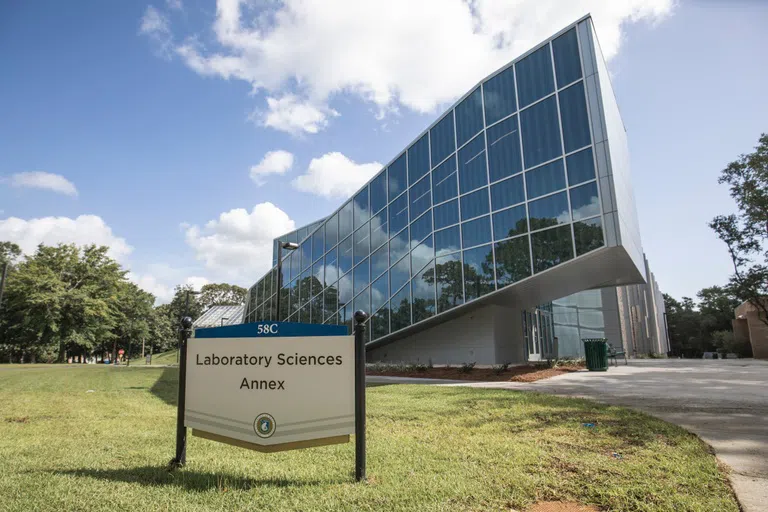
Exterior of Lab Sciences Annex, Building 58C.
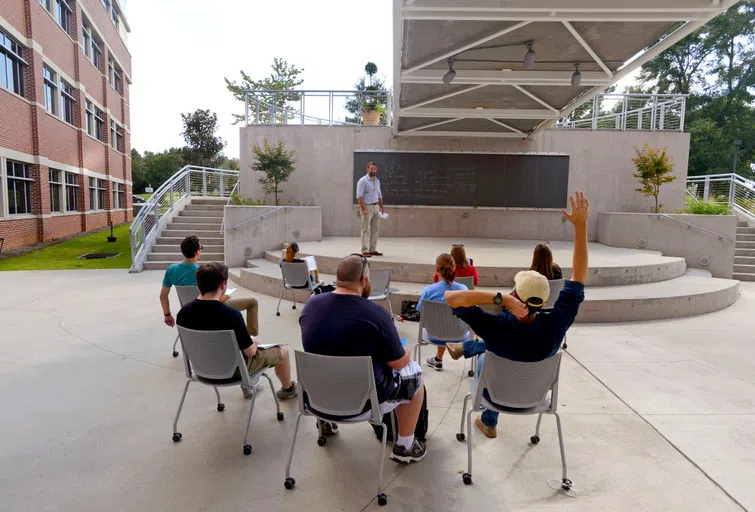
Dr. Jaromy Kuhl teach students at the outdoor classroom at the HMCSE building.
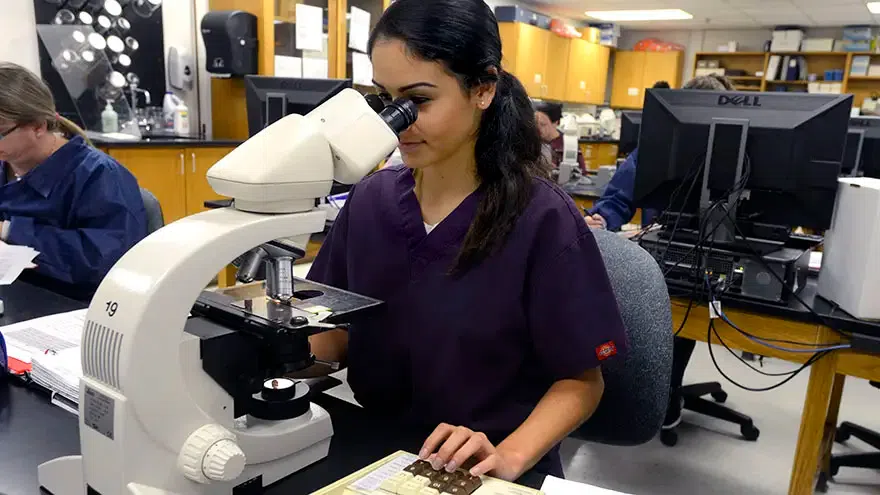
Exploring in the Biology Lab
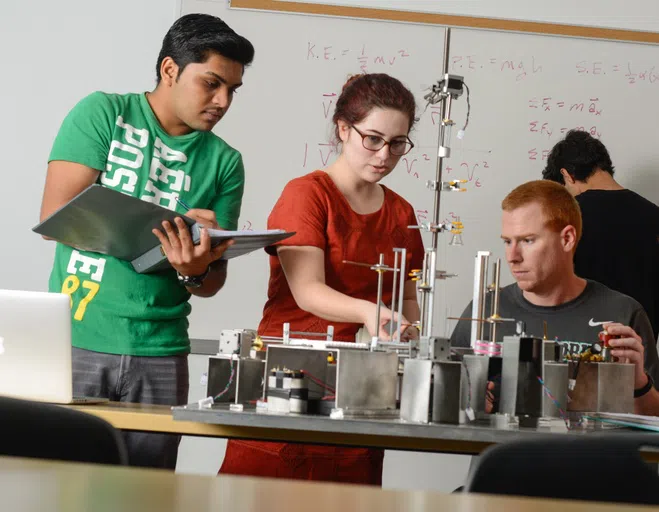
HMCSE mechanical engineering students.
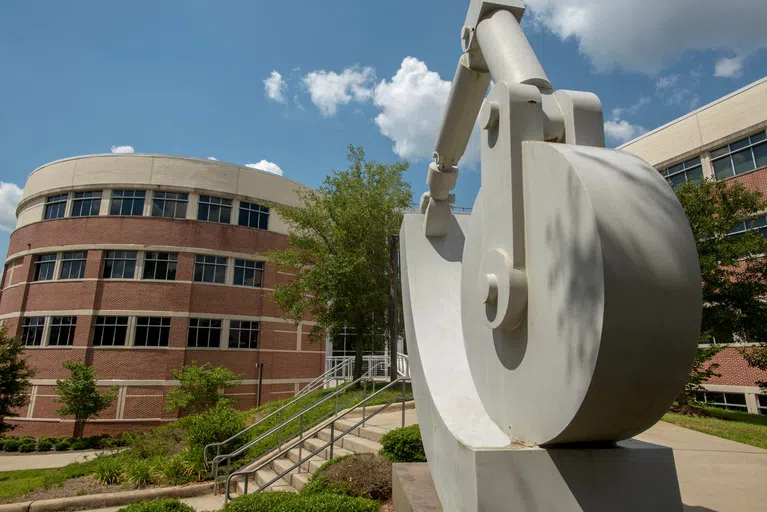
Hal Marcus College of Science and Engineering. The design of the building pay homage to the foundation of binary code and resembles a zero and a one..
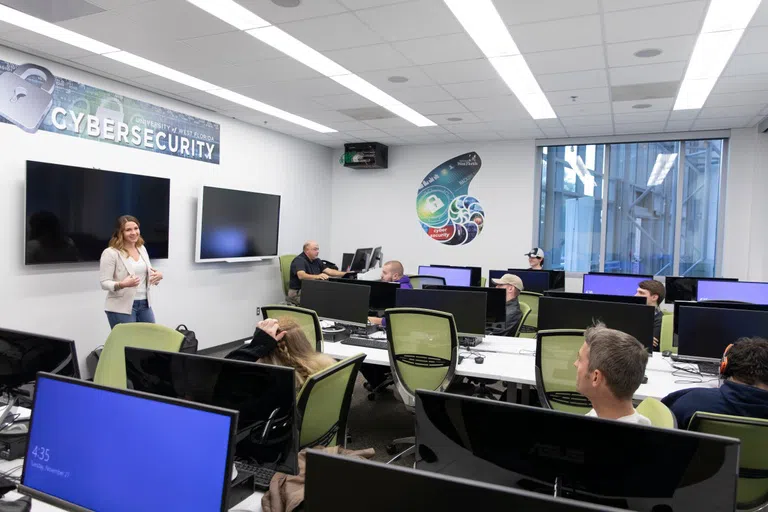
UWF alumna, speaking to the UWF Cybersecurity Club students in the Battle Lab in Building 4.
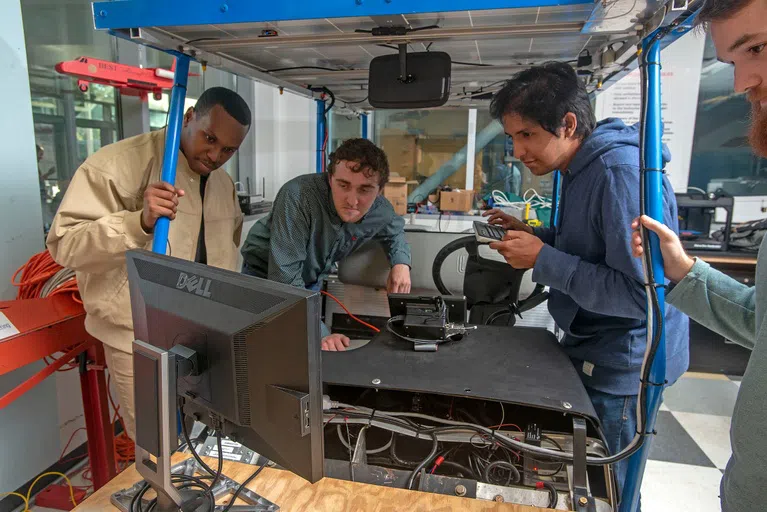
UWF engineering students working on an autonomous golf cart in the Unmanned Systems Lab at the Science and Engineering Building, Building 4, as part of their engineering capstone project.
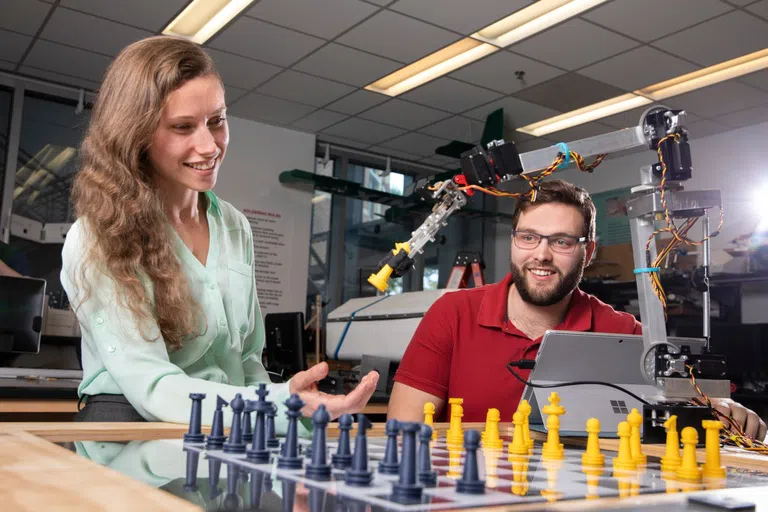
UWF engineering students work on a mechatronics project in the Science and Engineering Building, Building 4. Mechatronics is a hybrid field that synthestizes aspects of mechanical and electrical engineering for use in fields ranging from robotics to telecommunications.
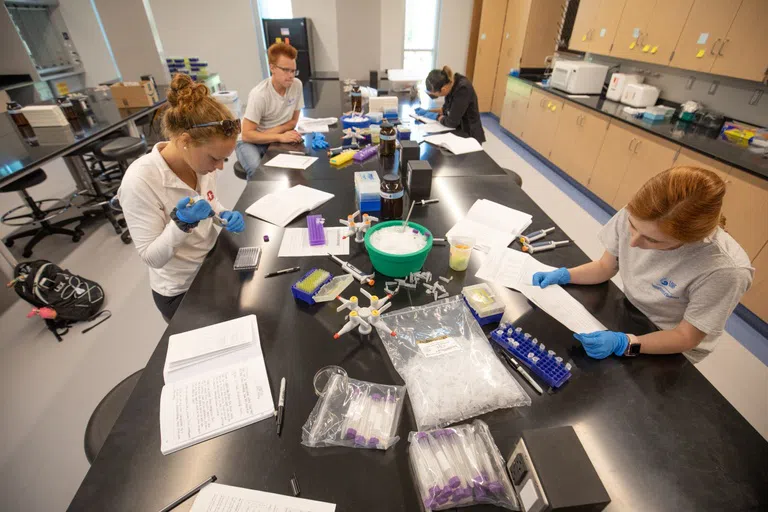
The Biology Coquina Research Experience, or BIO-CoRE, is an NSF-funded program created specifically for incorporating undergraduate research in the teaching labs to gain real-world research skills.
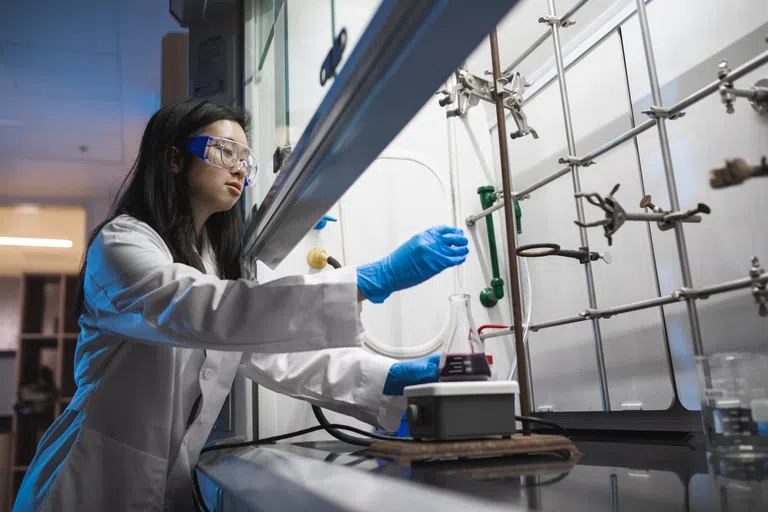
UWF chemistry student conducting lab experiments in the Lab Sciences Annex, Building 58C.
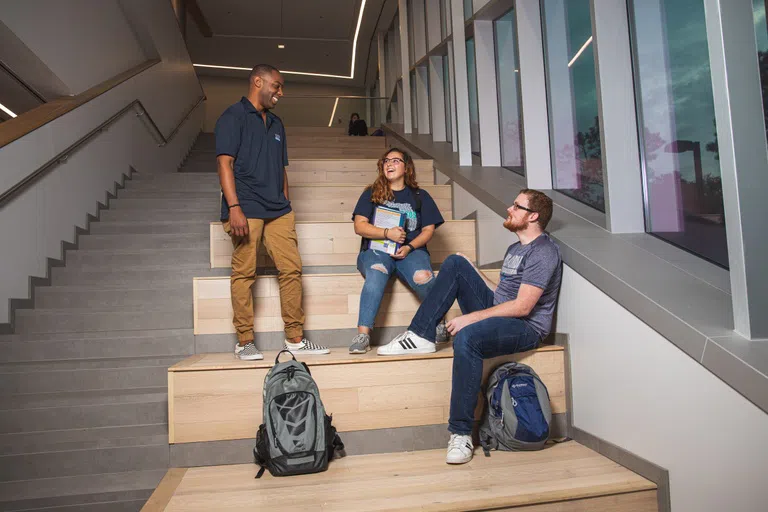
UWF students spending time studying and socializing with fellow Argos at the Lab Science Annex, Building 58C.
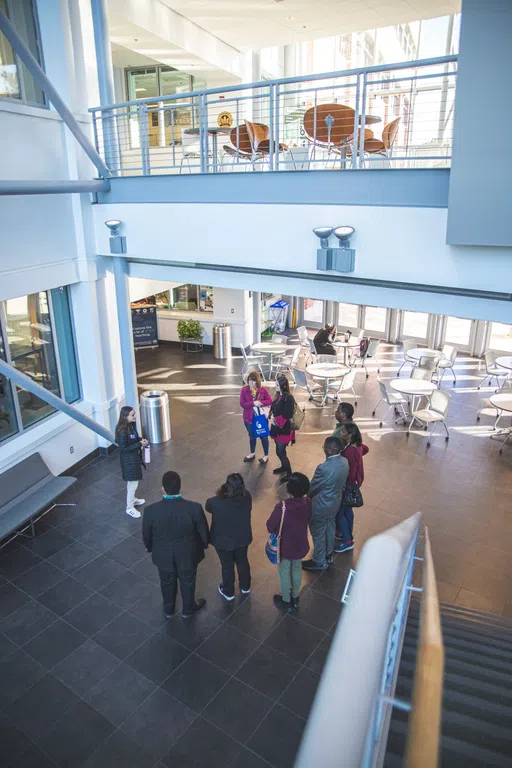
The atrium of the Hal Marcus building 4.
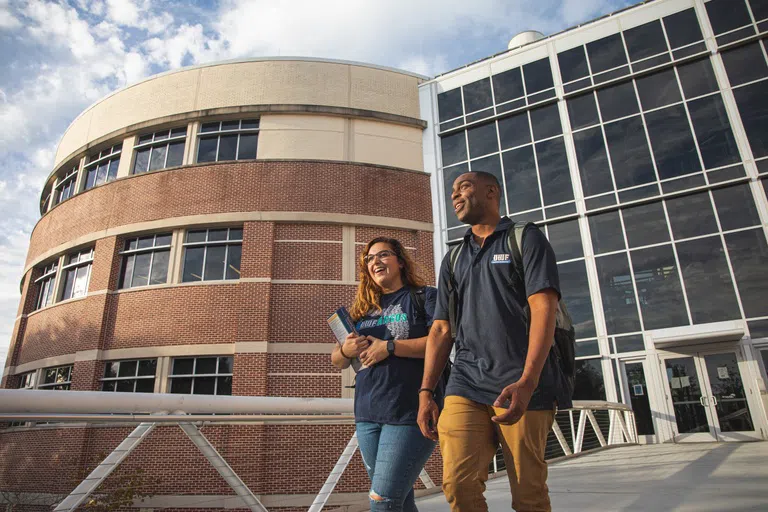
UWF students spending time studying and socializing with fellow Argos at the Hal Marcus College of Science and Engineering.
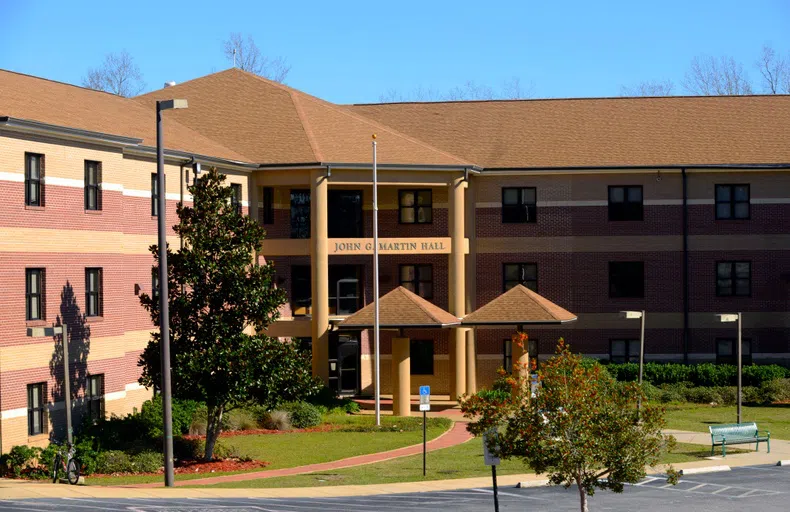
Martin Hall is a standard residence style housing incoming freshman students.

Village East is an apartment complex open to all UWF upperclassmen. It provides the convenience of on-campus housing to upperclassmen residents looking for ultimate privacy afforded in 1-person bedrooms.
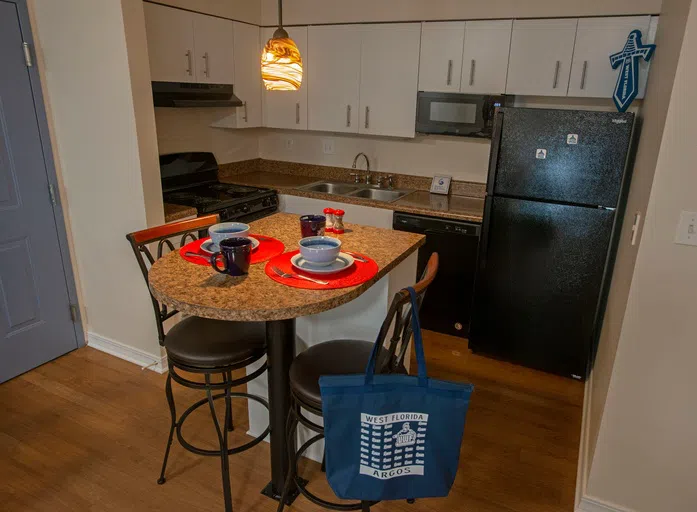
Village West kitchen ammenities.
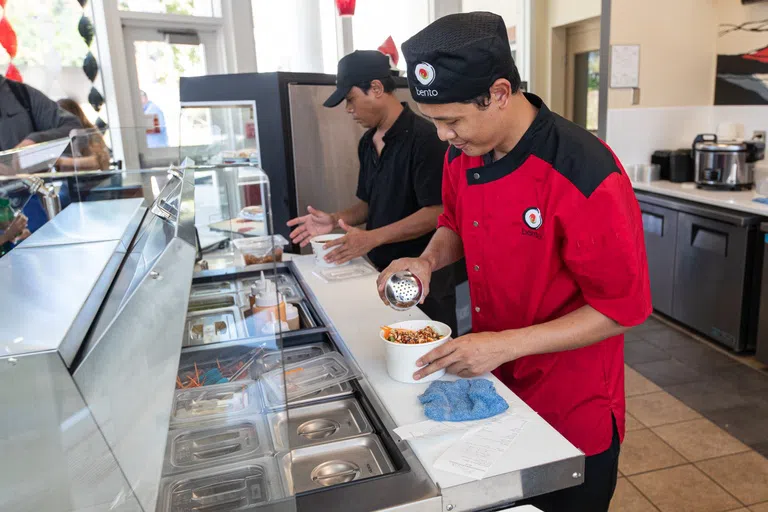
Bento and P.O.D. (Provisions On Demand) at President's Hall. Students can choose from a variety of Bento-style meals and also have the opportunity to purchase snacks and drinks on the go in the P.O.D. section.
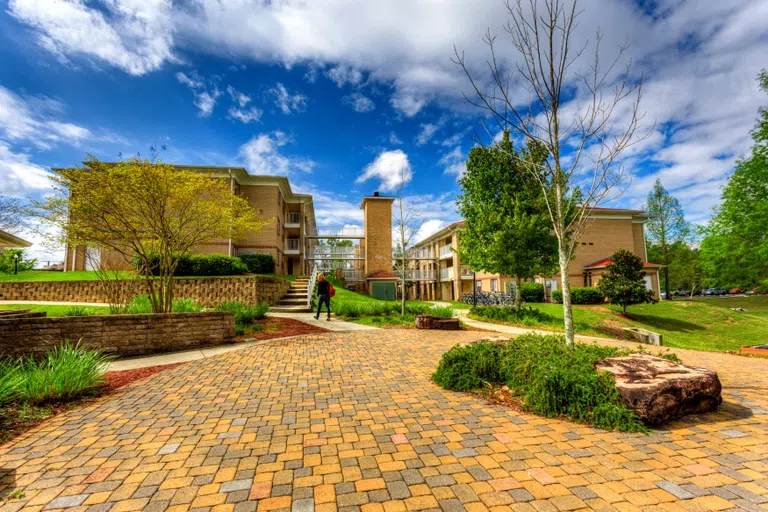
Village East Apartments
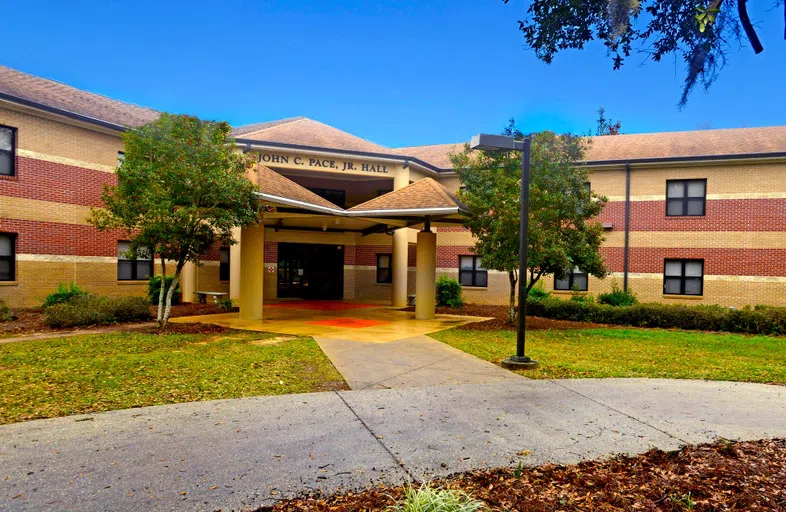
Pace Hall, home to the Kugelman Honors Program Living Learning Community
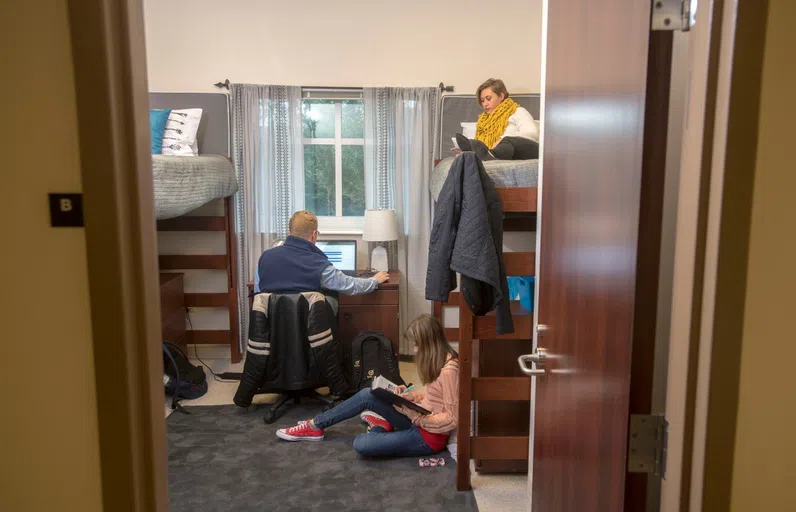
Presidents Hall shared bedroom in a suite style layout.
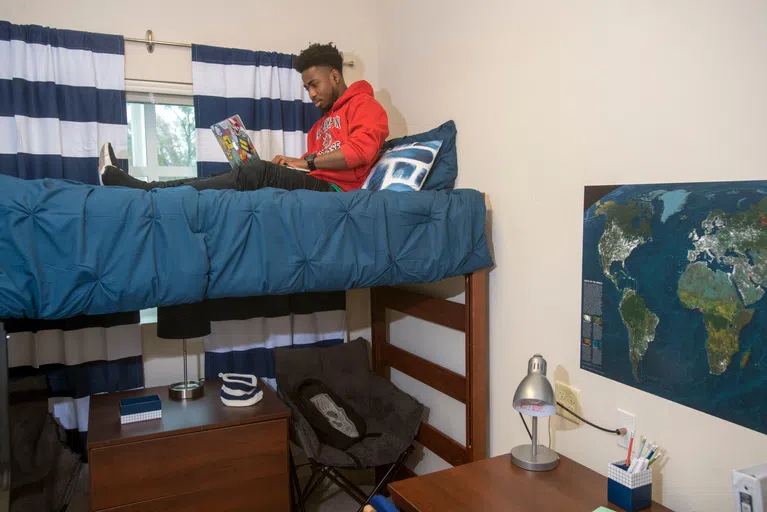
Presidents Hall private bedroom in a suite style layout.
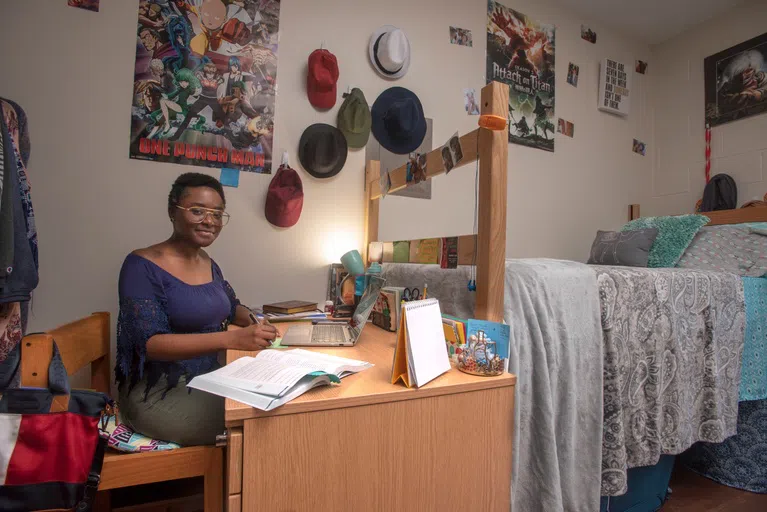
Pace Hall
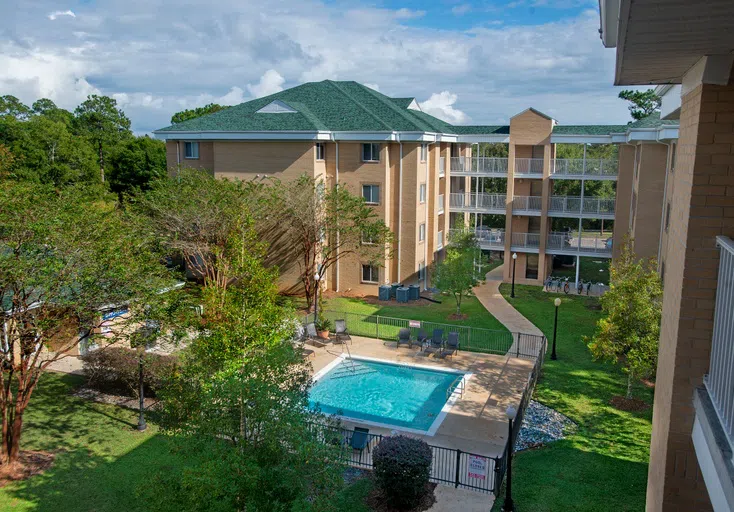
Village West apartments have 2/2 and 4/2 fully furnished apartments with washers and dryers included and boasts a pool as well.
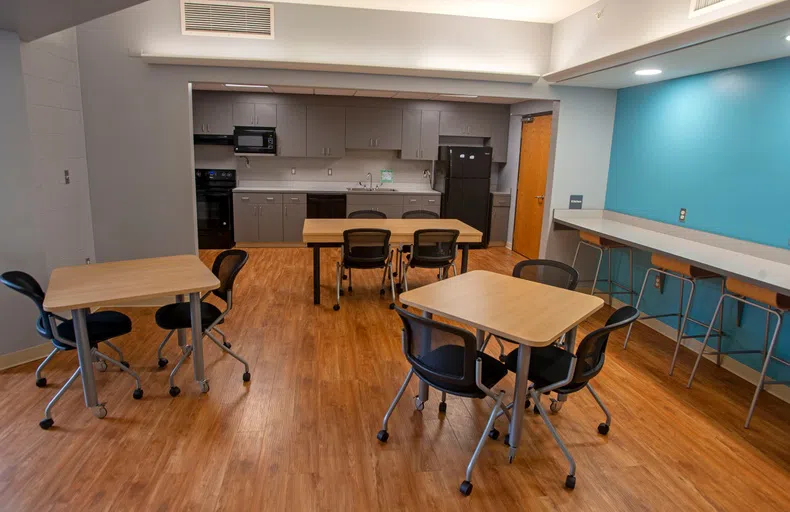
Martin Hall community kitchen and lounge area.
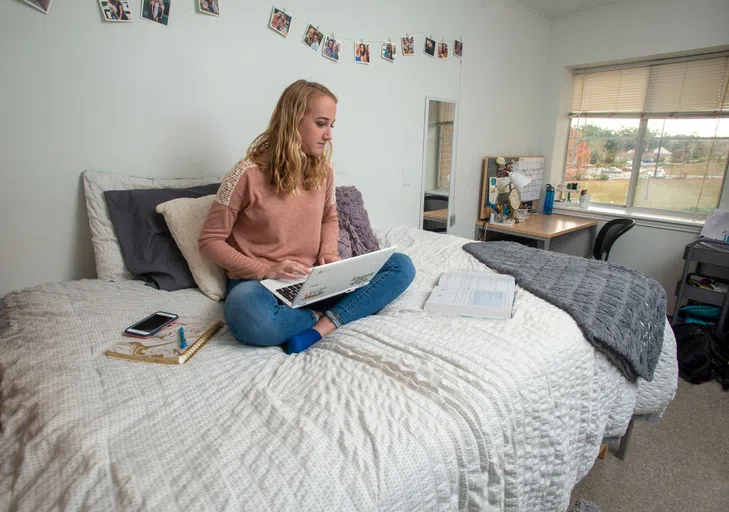
Village East Apartments have 2/1 and 4/2 fully furnished apartments with full size beds.
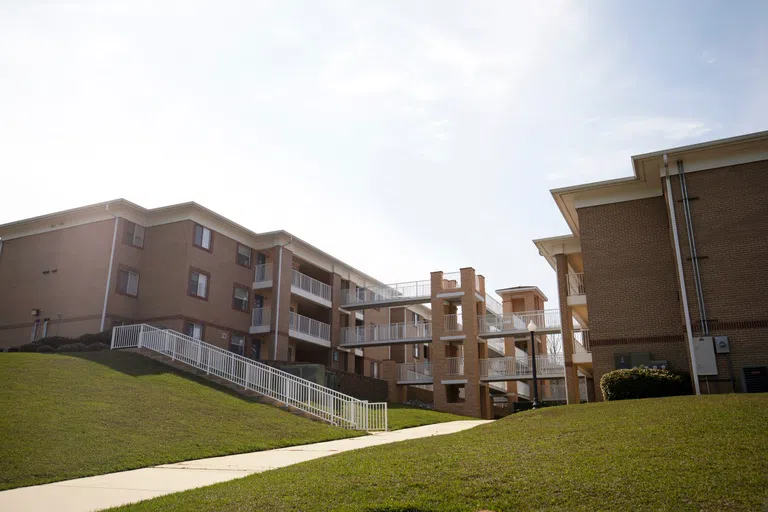
Village East Apartments have 2/1 and 4/2 fully furnished apartments with full size beds.
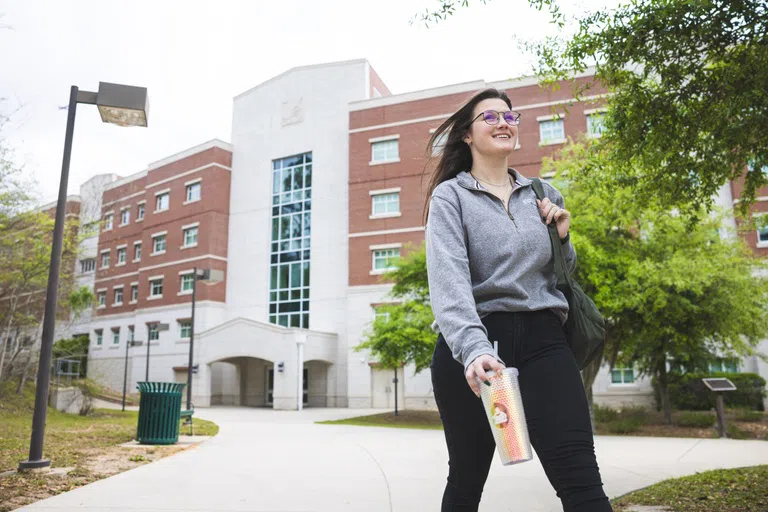
Heritage Hall suite style residence
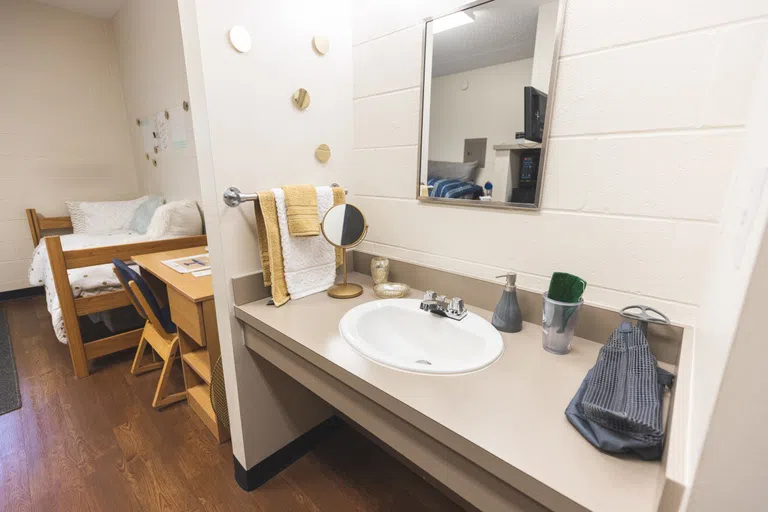
Sink are in a Martin, Argo or Pace standard room.
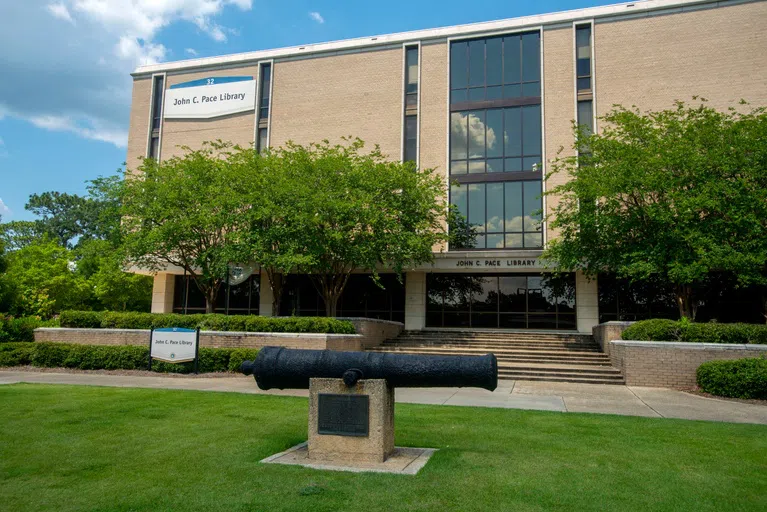
UWF student Robert Annin retrieved this cannon, now called Annin's Cannon, from the Pensacola Pass in the 1970s.
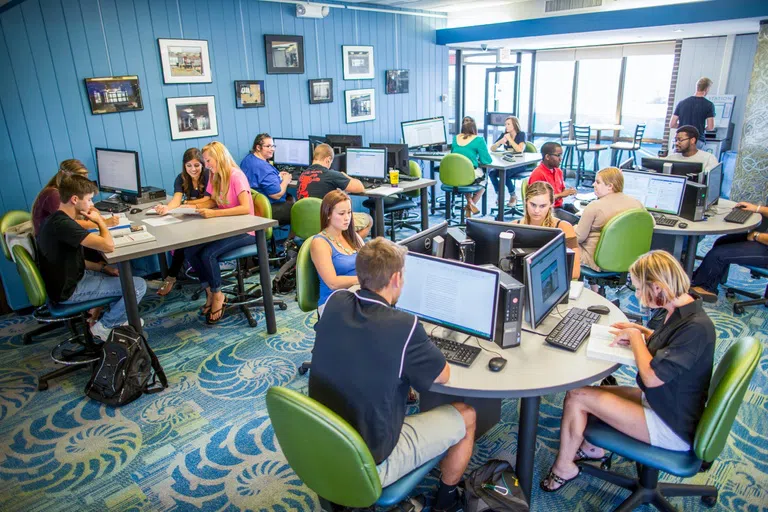
Students in the Pace Library Sky Lab.
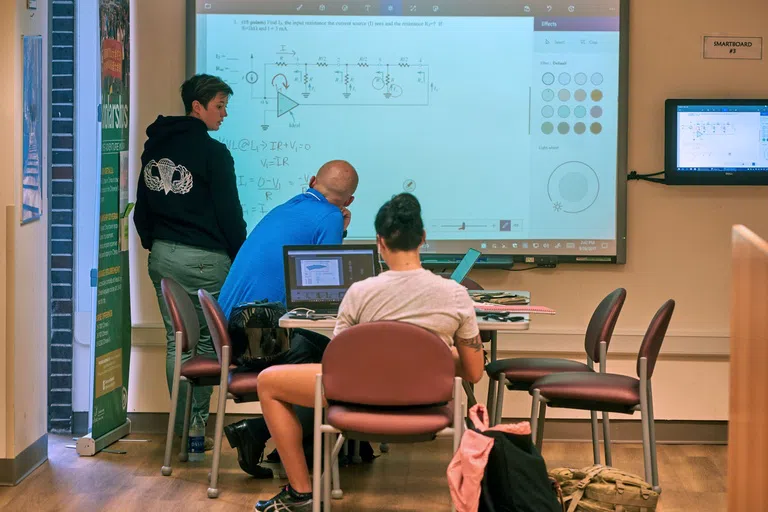
Students study math in the John C. Pace Library in one of the study rooms.
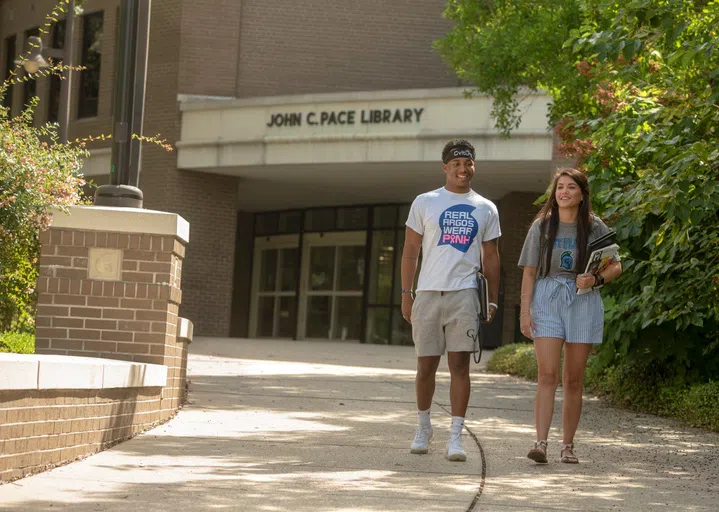
The Library main entrance.
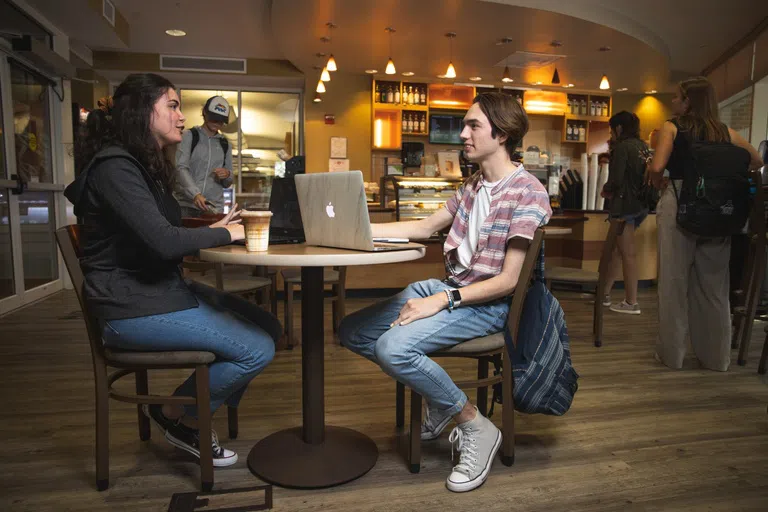
UWF students studying and socializing at the Pace Library Coffeehouse in the John C. Pace Library.
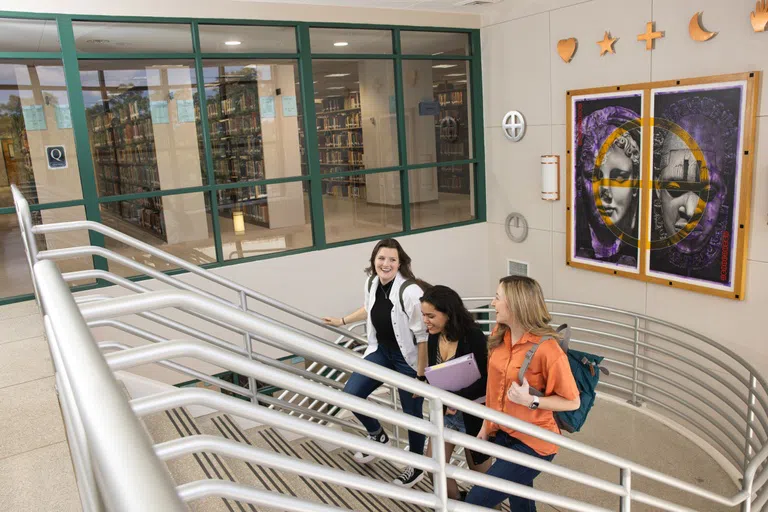
Art display in the library stairwell.
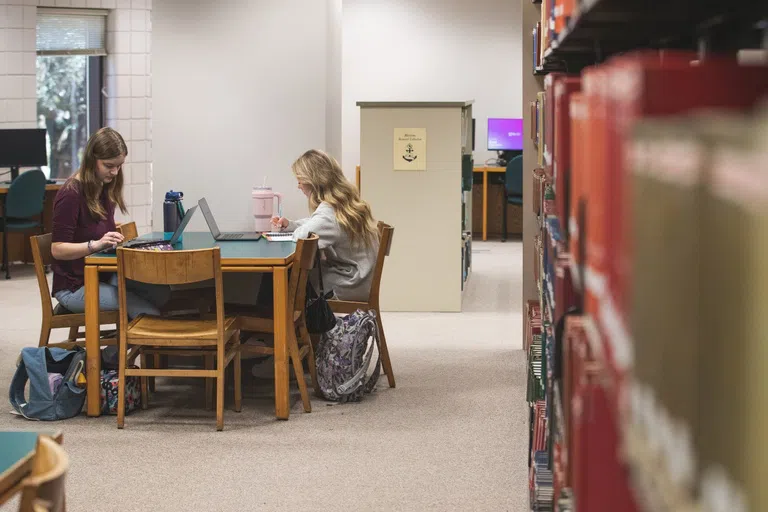
Quiet study areas in the library.
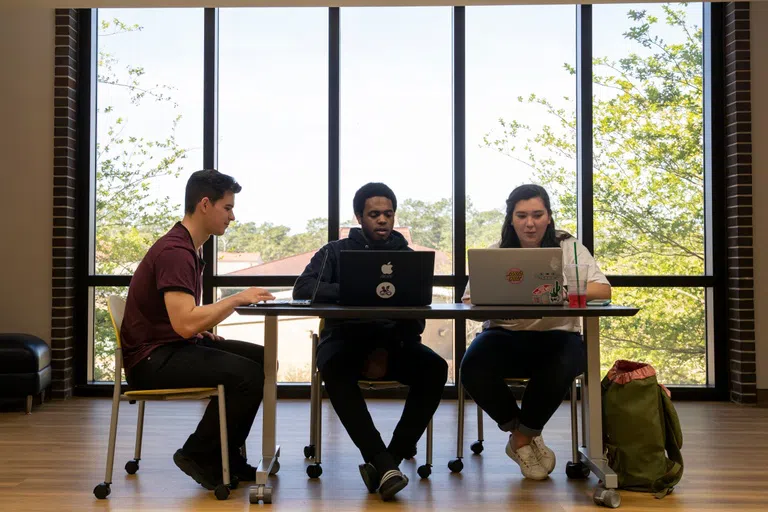
UWF students studying on the second floor of the John C. Pace Library
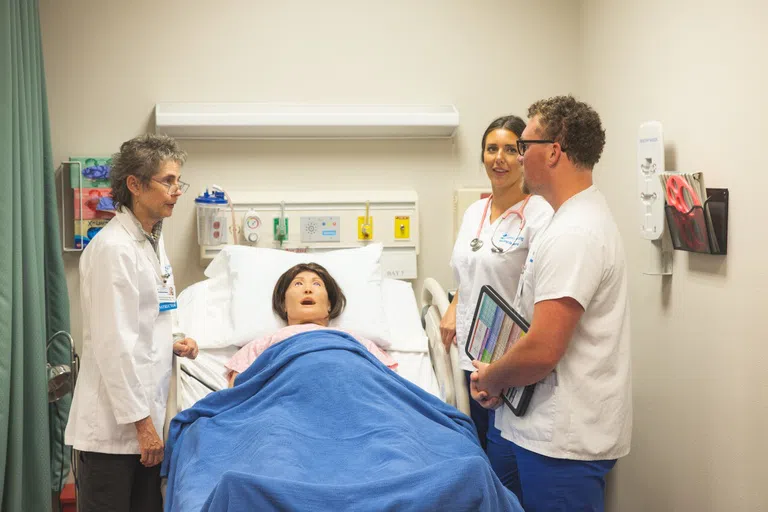
The UWF School of Nursing allows nursing students to simulate patient care in the Sim Lab, as well as through state-of-the-art virtual reality technology.
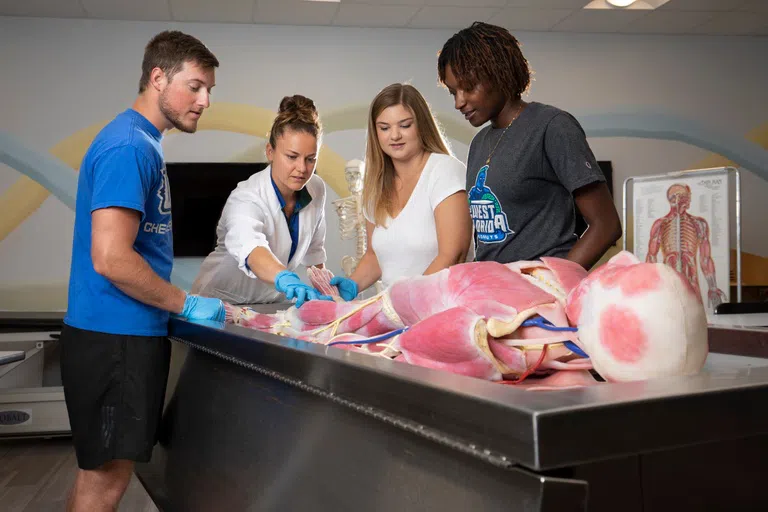
The Usha Kundu, MD College of Health strives to produce the health care and health industry experts the medical communities and companies desperately require.
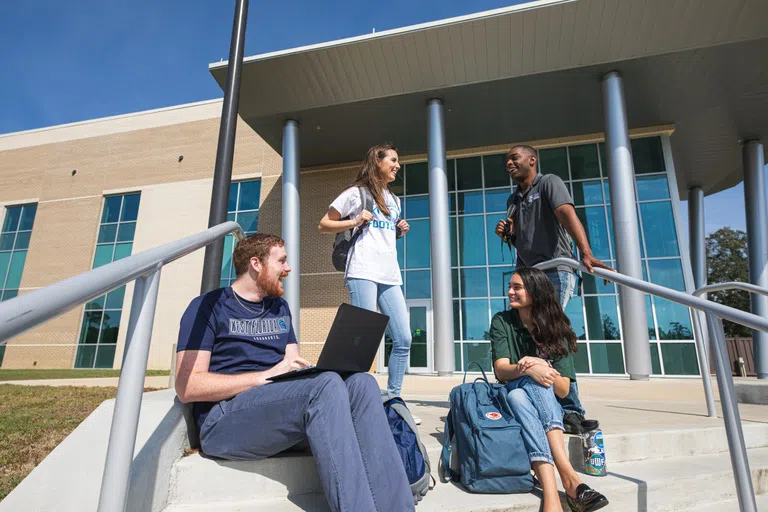
UWF students spending time studying and socializing with fellow Argos at the Darrell Gooden Center.
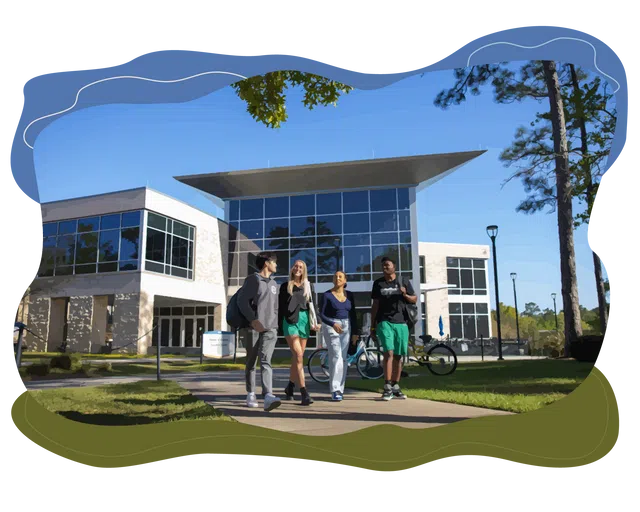
UWF Homepage Illustration

UWF Standard Logo
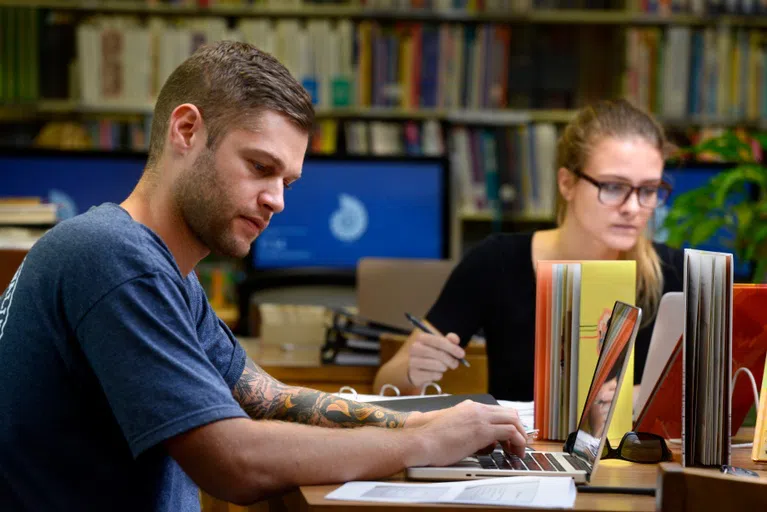
The School of Education Library provides a wealth of resources for aspiring teachers to prepare for their futures in the classroom and beyond.
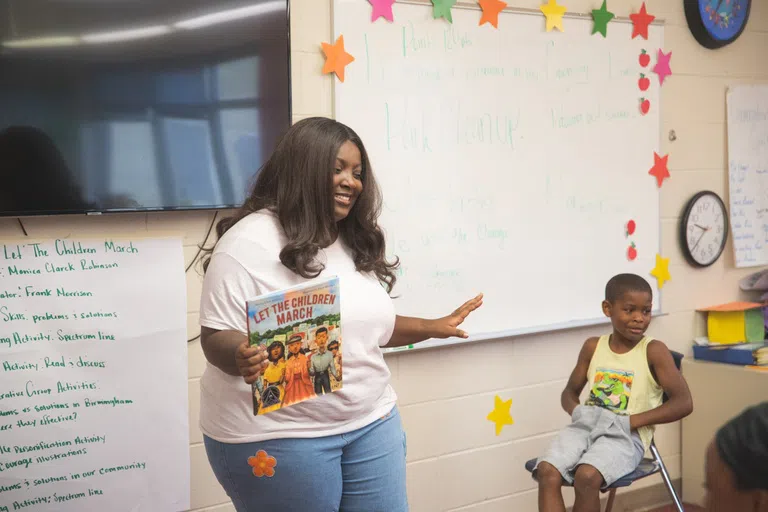
UWF faculty and students assist with teaching and reading to children at the Central Gulf Coast CDF Freedom School at Global Learning Academy.
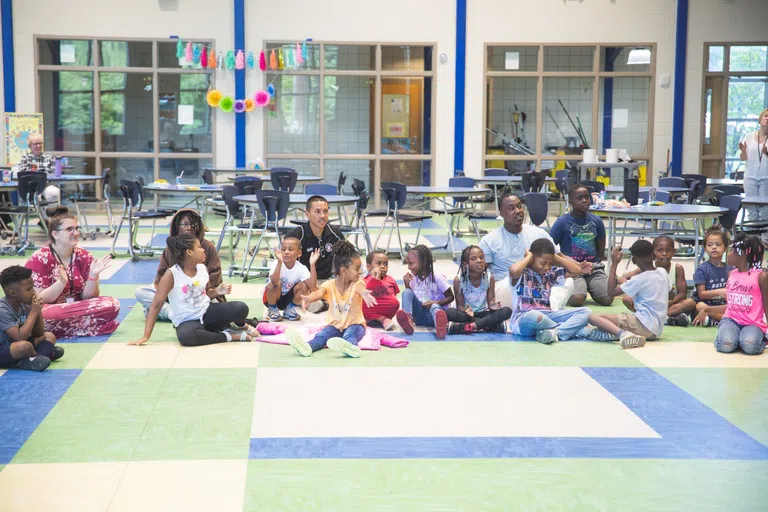
UWF faculty and students assist with teaching and reading to children at the Central Gulf Coast CDF Freedom School at Global Learning Academy.

Martin Hall Exterior

Martin Hall Kitchen and Lounge
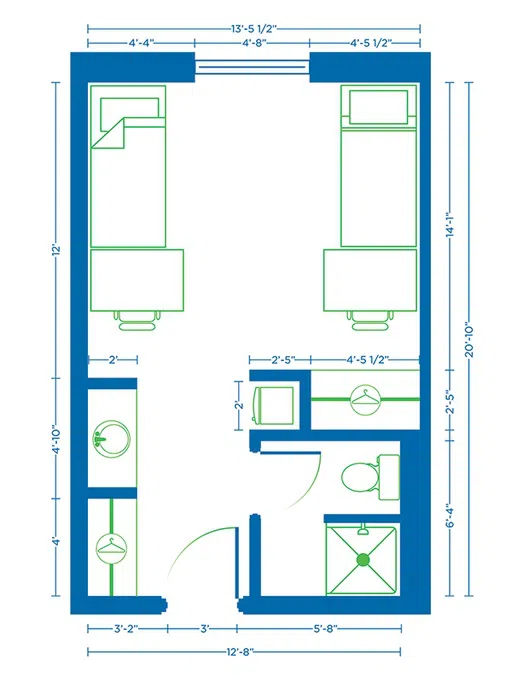
Martin Room Floor Plan
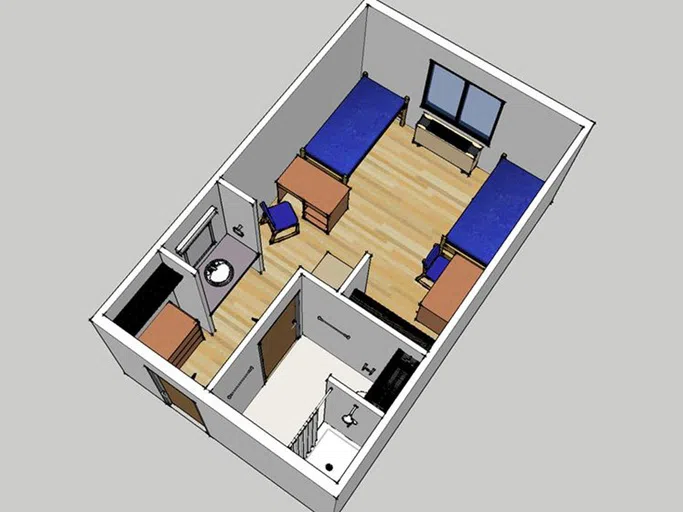
Martin Room 3D Rendering
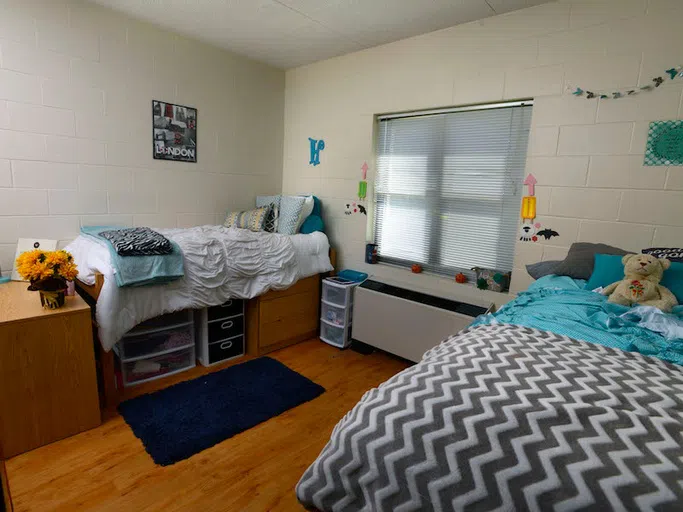
A set up room in Martin Hall
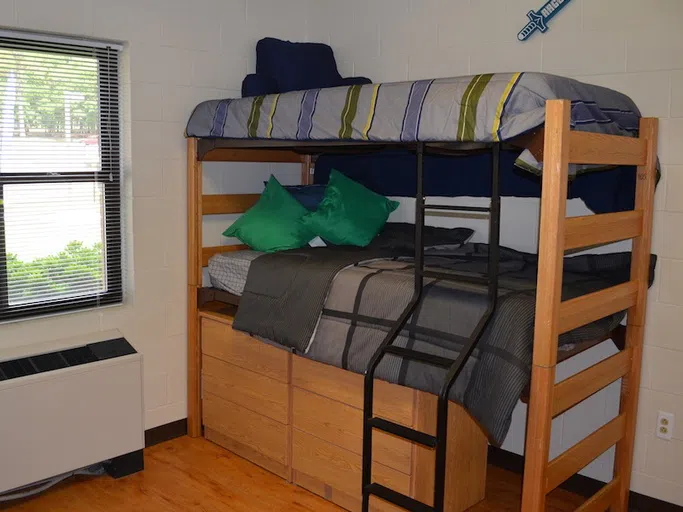
There are numerous ways to arrange the beds to maximize space.
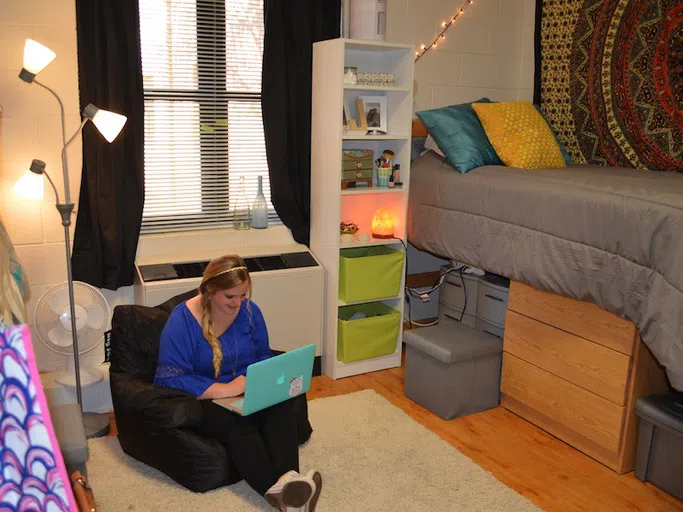
A woman studying on the floor with laptop in Martin Hall
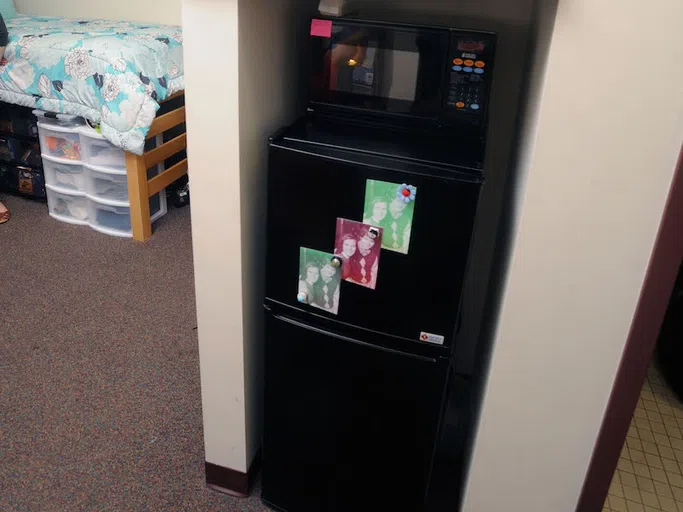
Martin Hall rooms are furnished with a mini fridge and microwave.
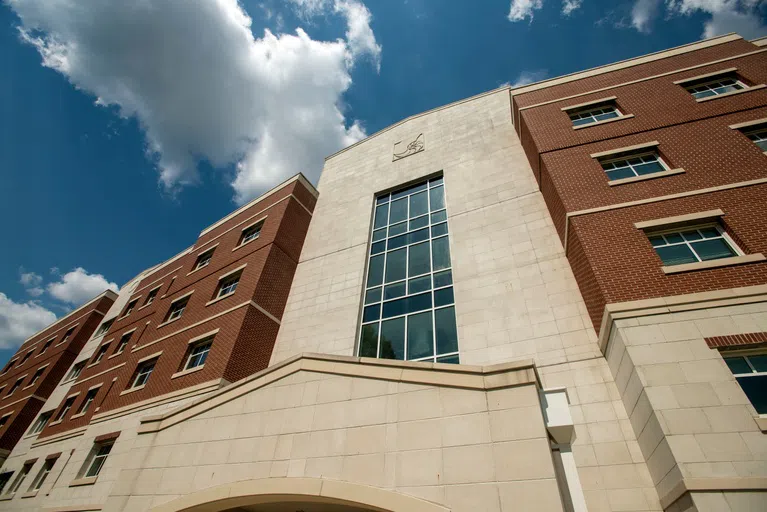
Exterior up shot of Presidents Hall
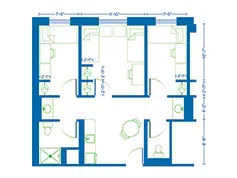
Floor plan for single, double, single room suite
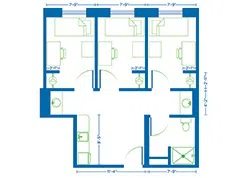
Floor plan for three single room suite
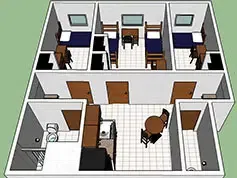
Single room, double room, single room suite 3D rendering
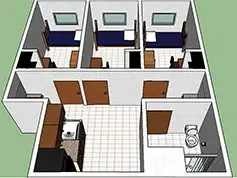
Presidents Hall Three Single Rooms 3D Rendering
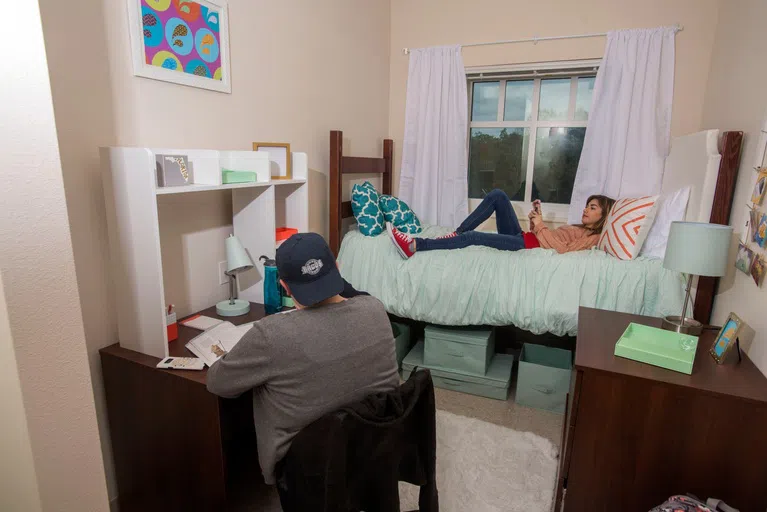
Women studying in a single bedroom with a raised bed

Single room with a lofted bed

Students studying in a shared room with lofted beds
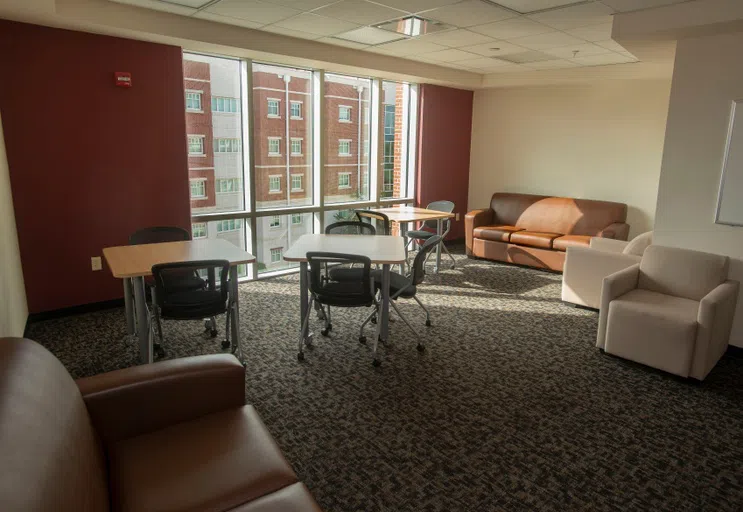
Presidents Hall Lounge Area
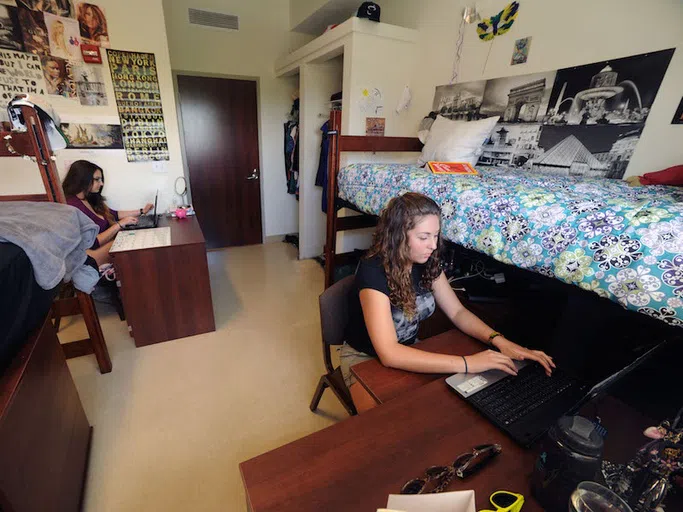
Presidents Shared Room with raised beds
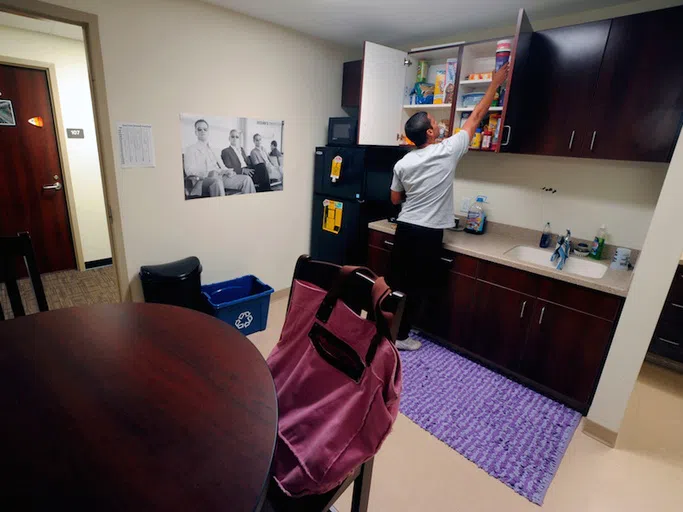
Suite Style Kitchenette
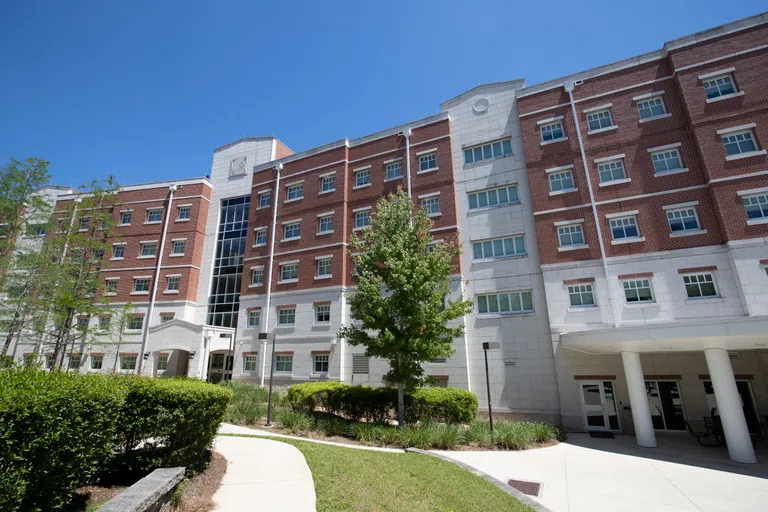
Heritage Hall Exterior
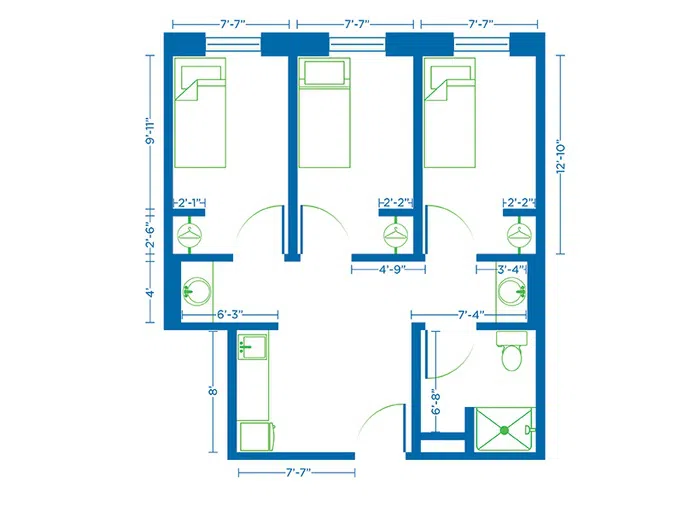
Heritage Three Single Suite Floor Plan
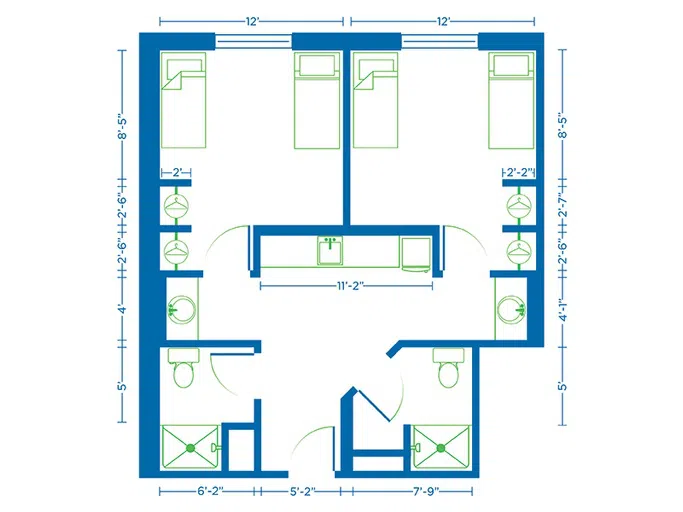
Heritage Hall Double Room Floor Plan
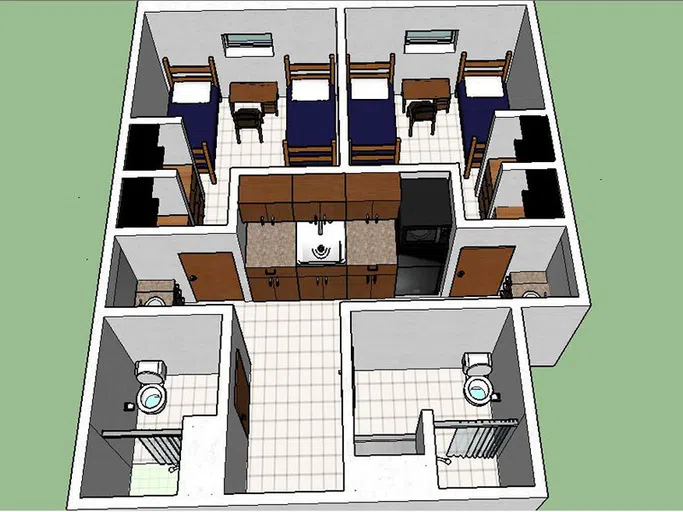
Heritage Hall Double Room 3D Rendering
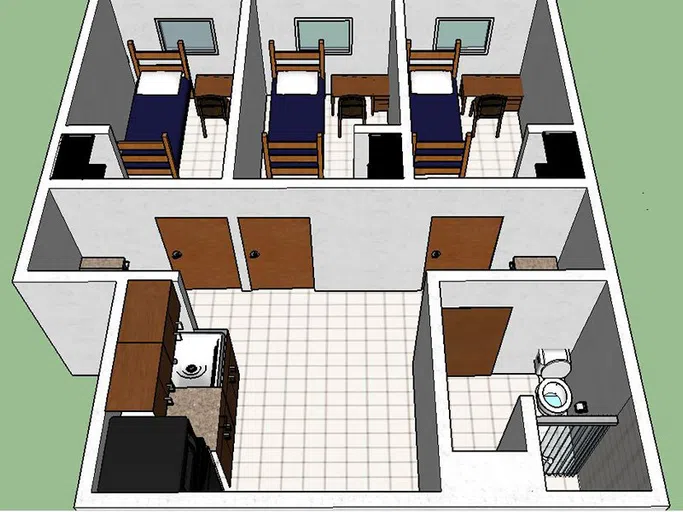
Heritage Hall Single Room 3D Rendering
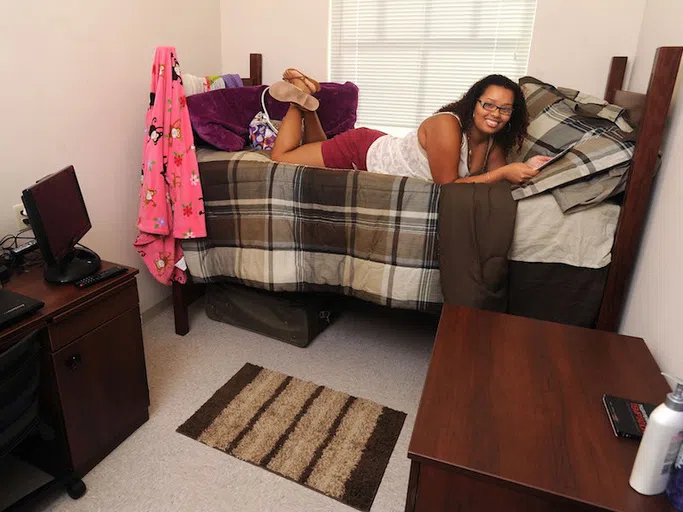
Single Room with raised bed
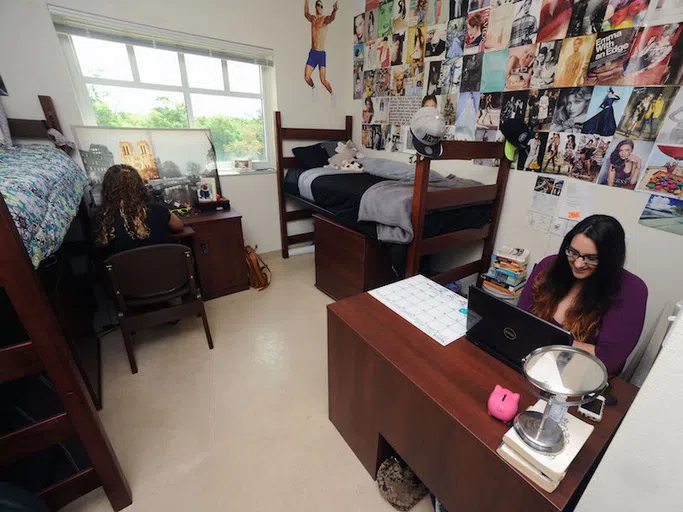
Shared Room

Kitchenette
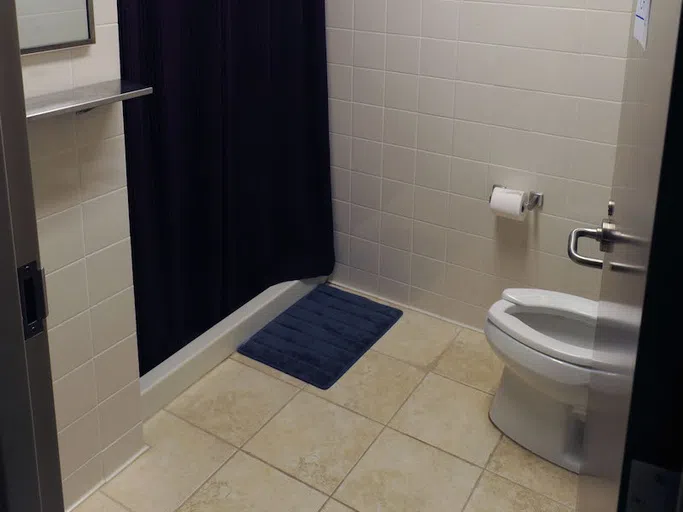
Bathroom
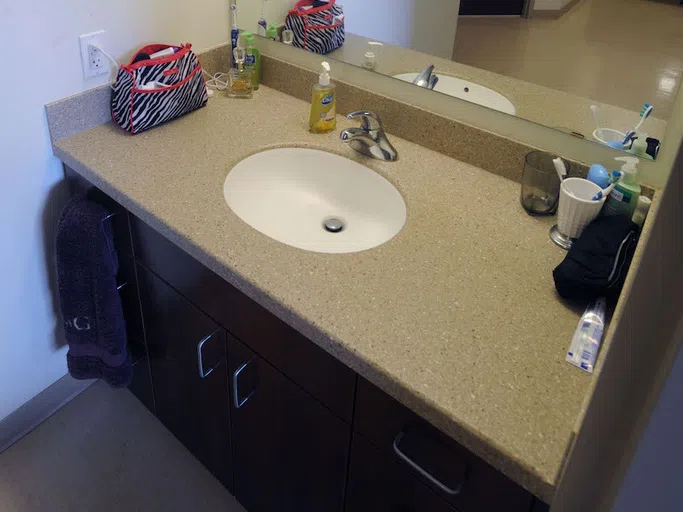
Vanity
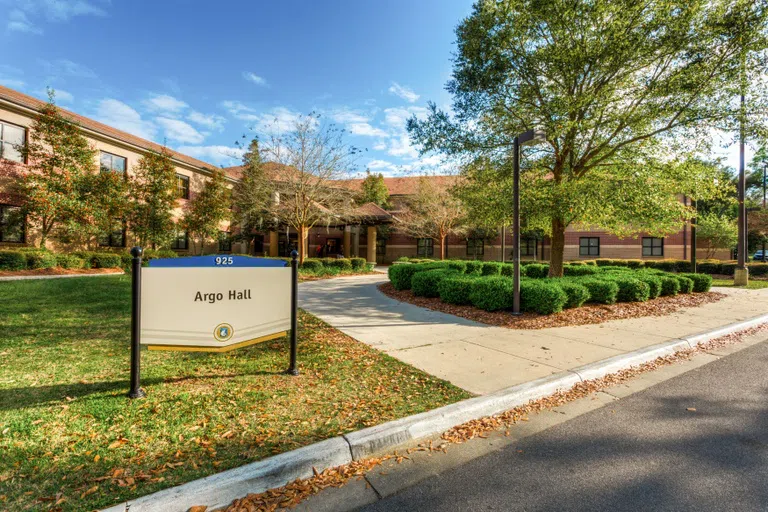
Argo Hall Exterior

Argo Floor Plan

Argo Hall 3D Rendering
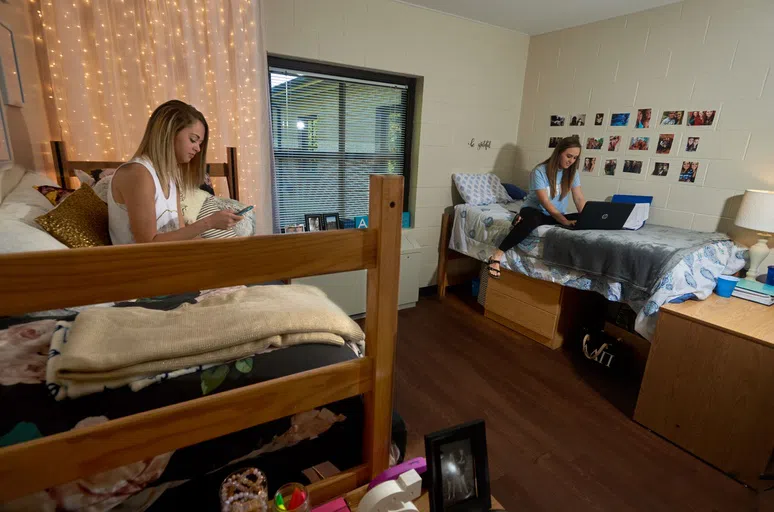
Shared Room
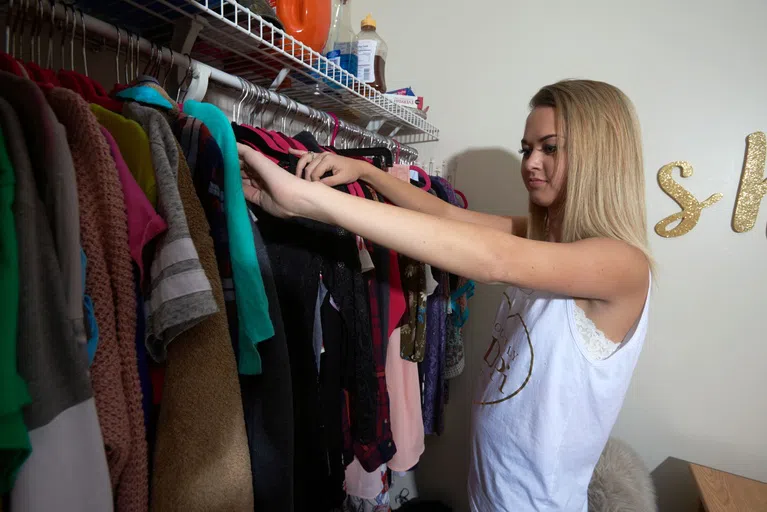
Argo Hall Closet

Argo Hall Sink Vanity
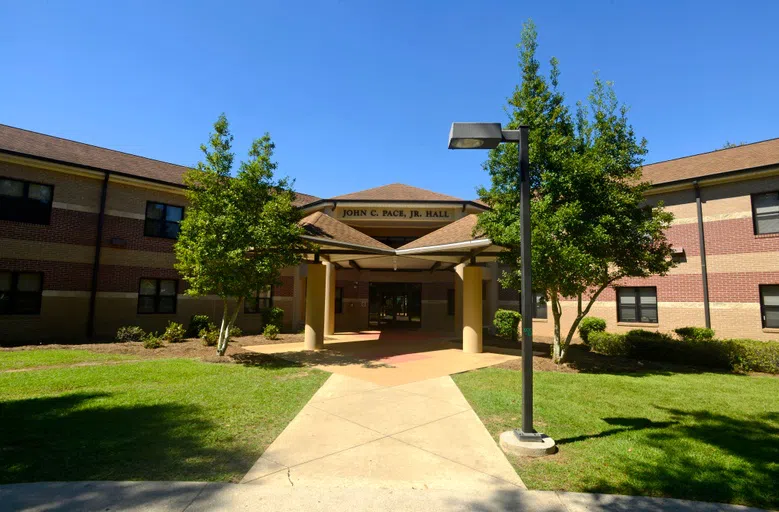
Pace Hall Exterior

Pace Floor Plan

Pace Hall 3D Rendering
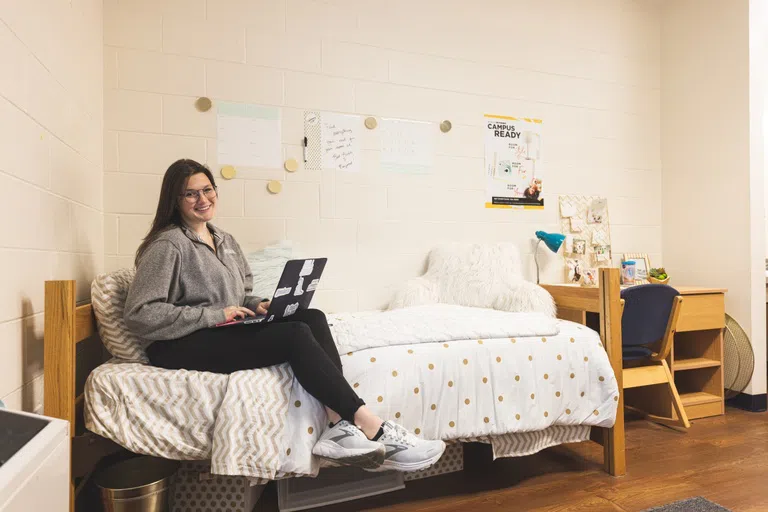
Pace Hall Shared Room
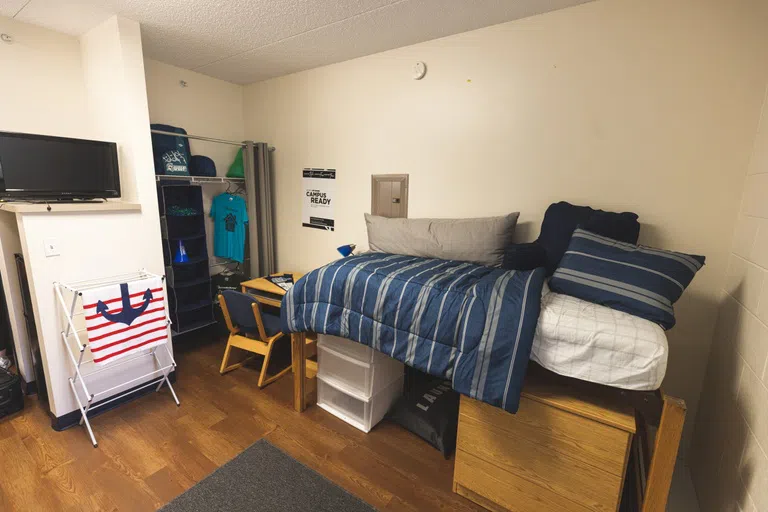
Pace Hall Shared Room
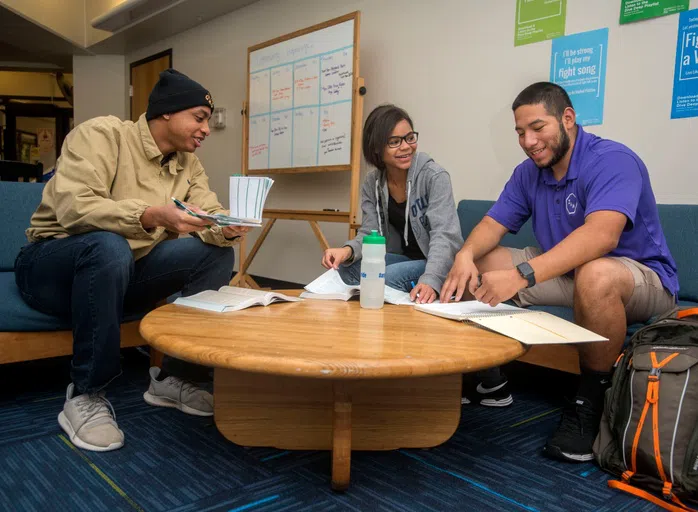
Pace Hall Common Area
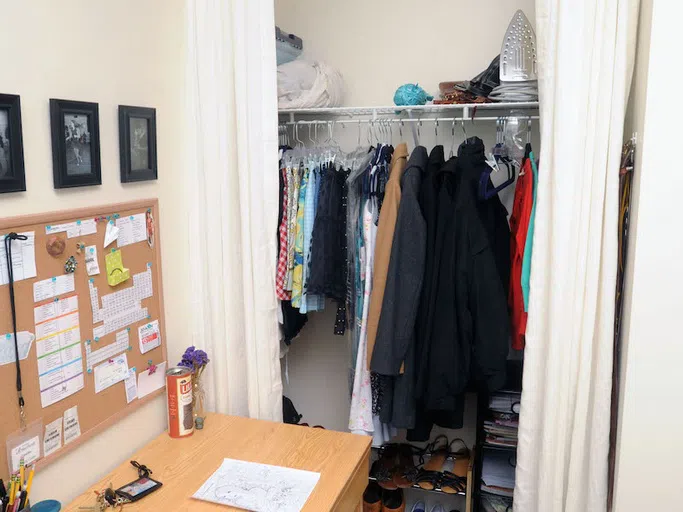
Pace Hall Closet
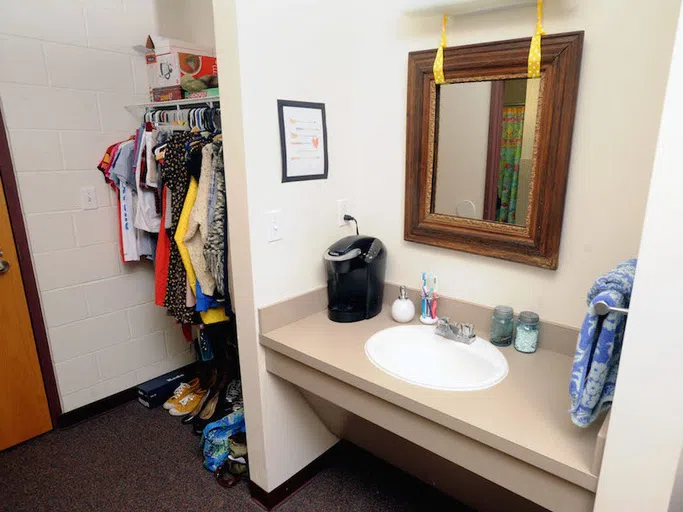
Pace Hall Sink Area

Village East Exterior
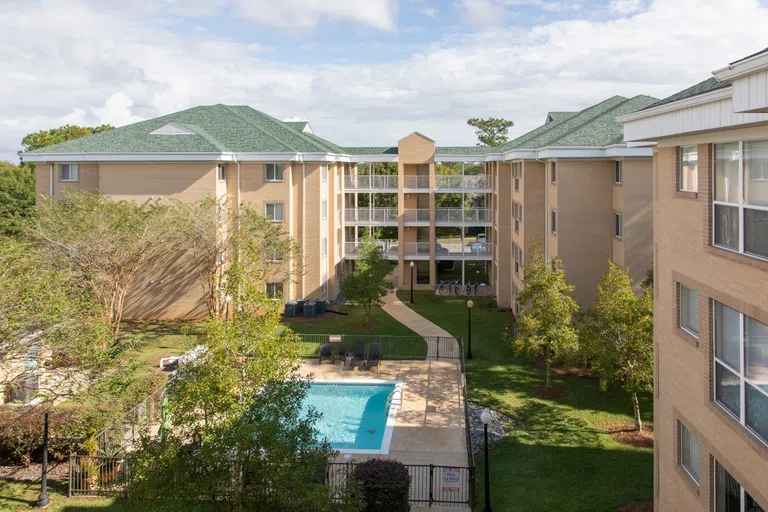
Village West Exterior
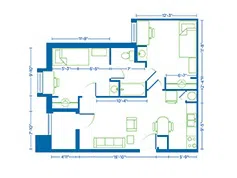
Village East 2 Bedroom Floor Plan
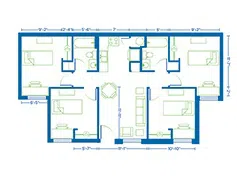
Village East 4 Bedroom Floor Plan
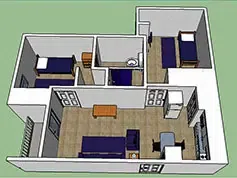
Village East 2 Bedroom 3D Rendering
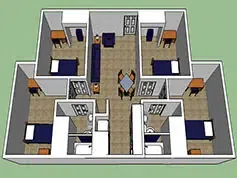
Village East 4 Bedroom 3D Rendering
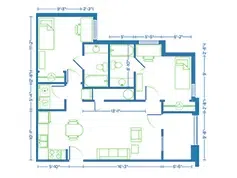
Village West 2 Bedroom Floor Plan
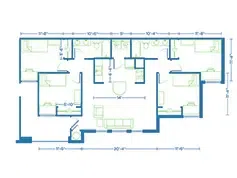
Village West 4 Bedroom Floor Plan
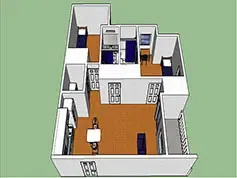
Village West 2 Bedroom 3D Floor Plan
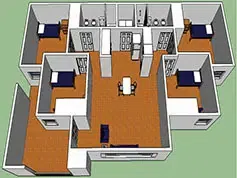
Village West 4 Bedroom 3D Rendering
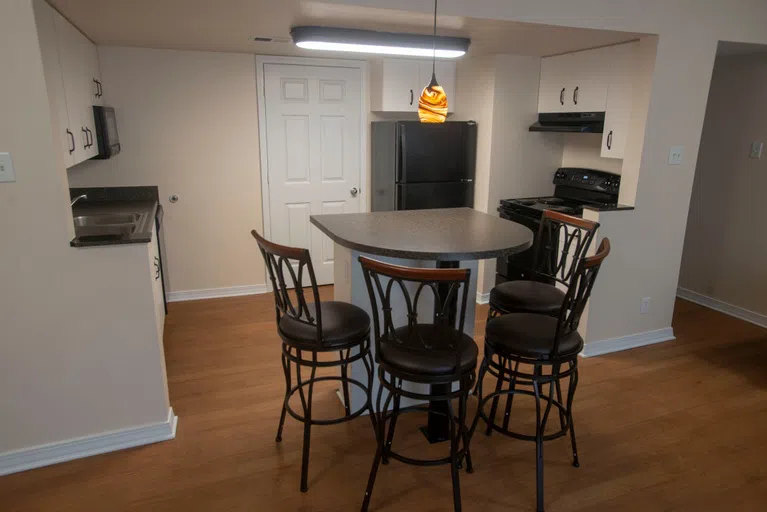
Village West Kitchen
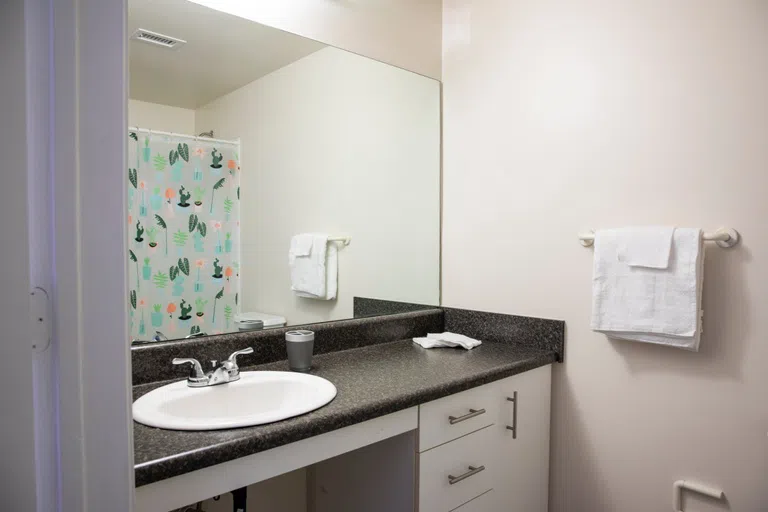
Village West Bathroom
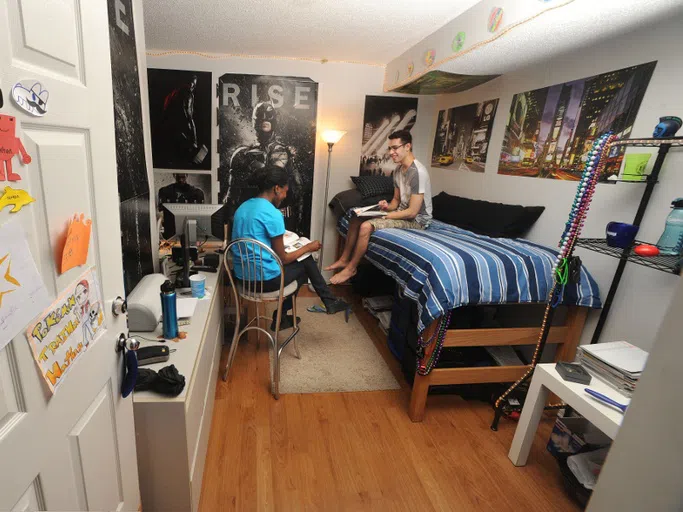
Village West Bedroom
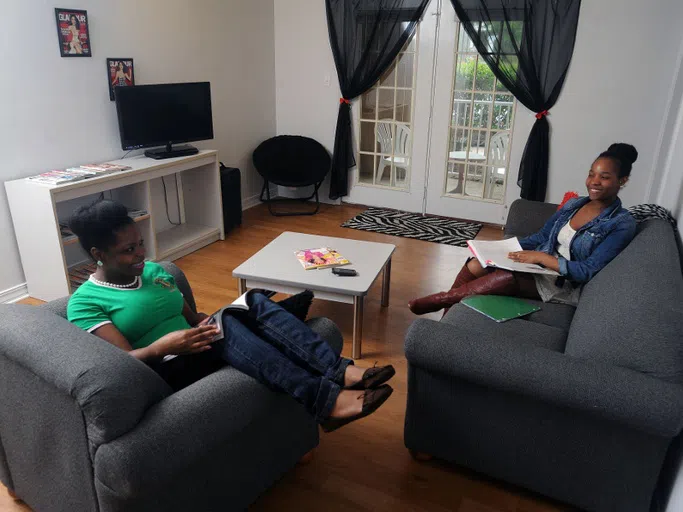
Village West Living Room
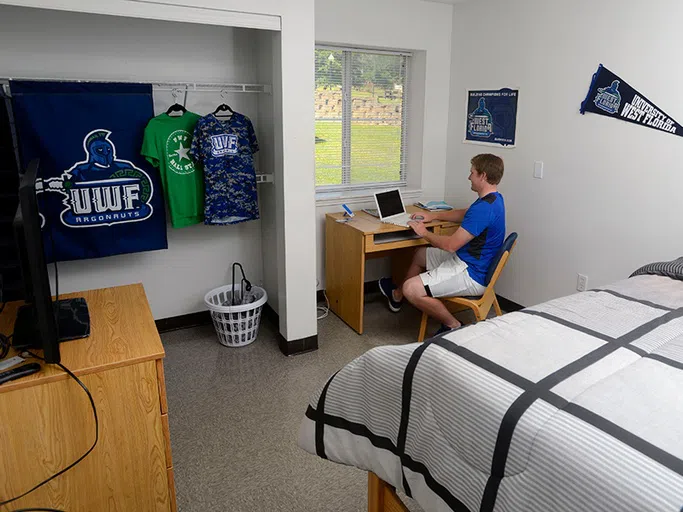
Village East Bedroom
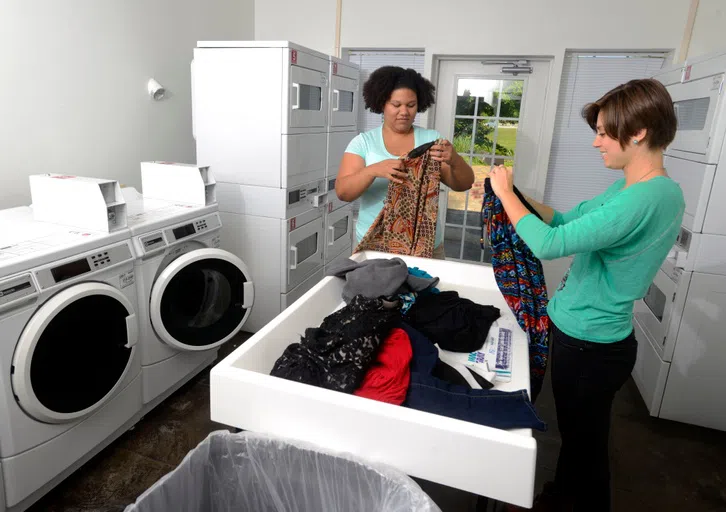
Village East Laundry Room
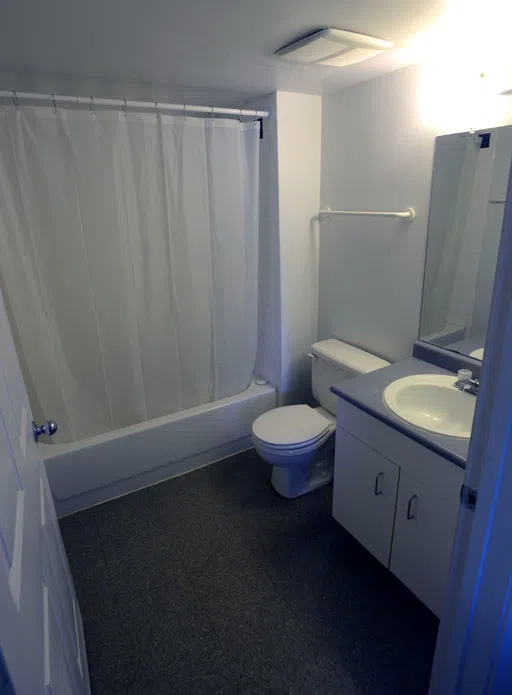
Village East Bathroom
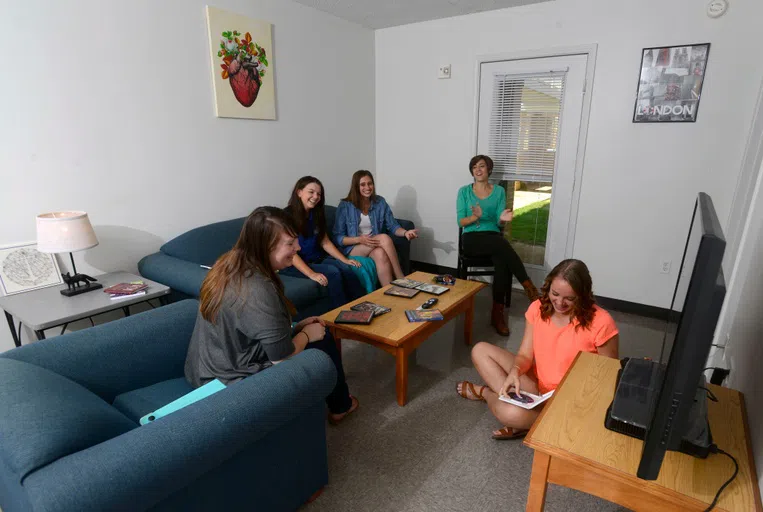
Village East Living Room
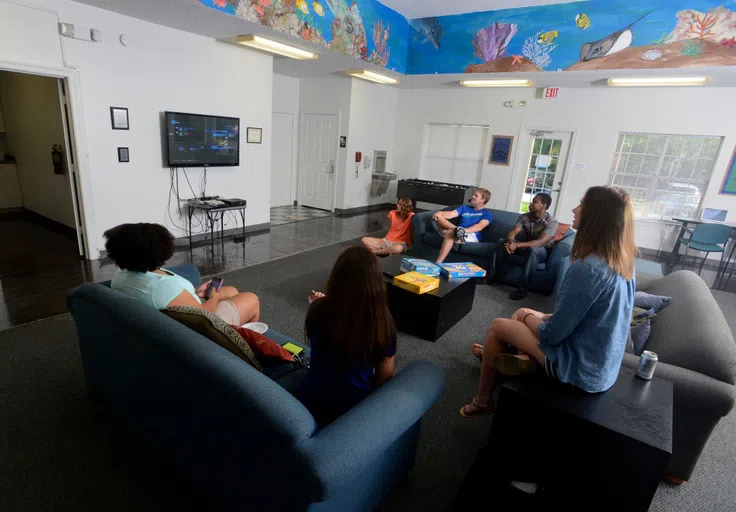
Village East Club House
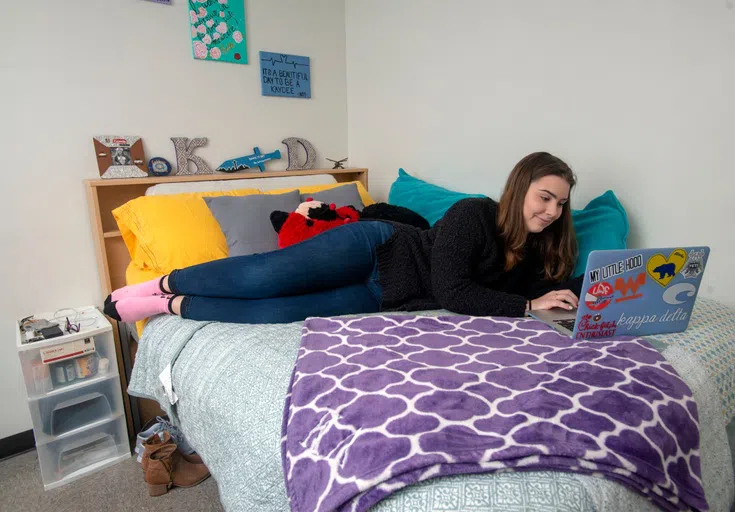
Village East Bedroom
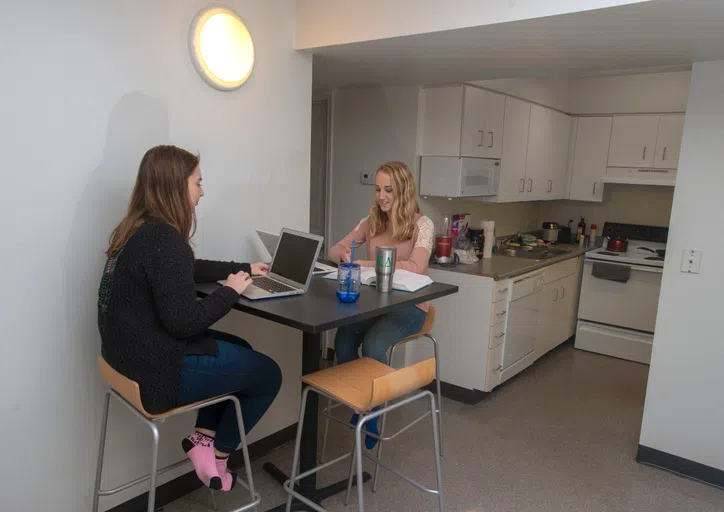
Village East Kitchen

UWF Traditional Logo
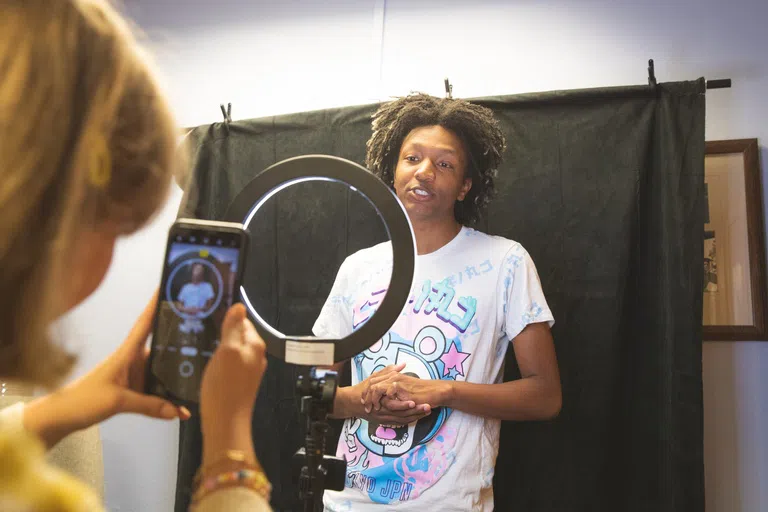
Students using equipment and backdrop in the Social Media Lab in building 36.
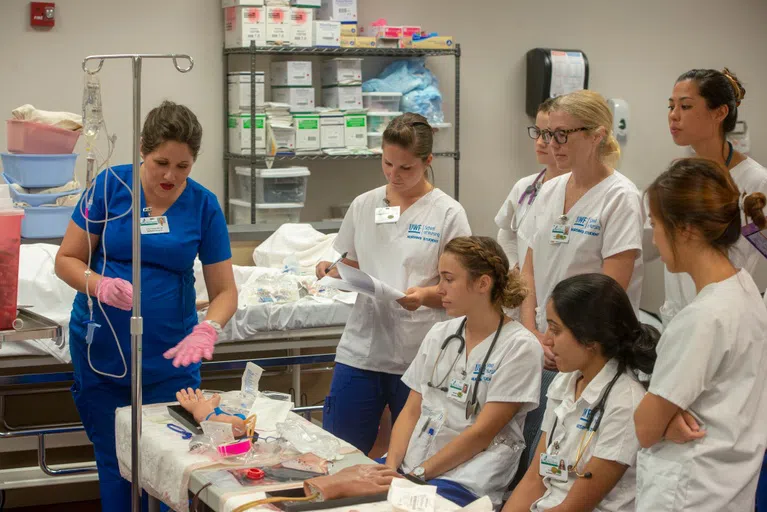
Simulation lab at the UWF School of Nursing.
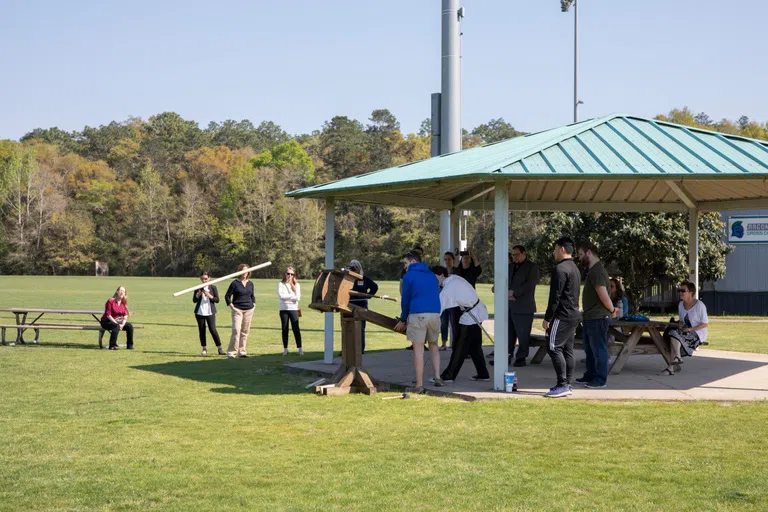
UWF History students showcased their knowledge of Ancient Rome through presentations and demonstrations, including siege weapons such as this onager built by engineering students, during the Daily Life in Ancient Rome event.
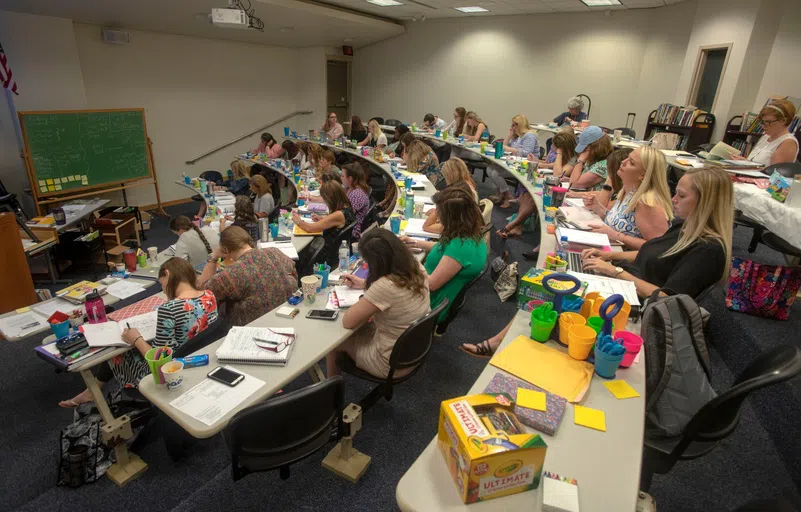
Students participate in engaging writing activities to create innovative and motivating curriculum for their own classrooms.
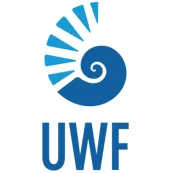
White UWF Logo
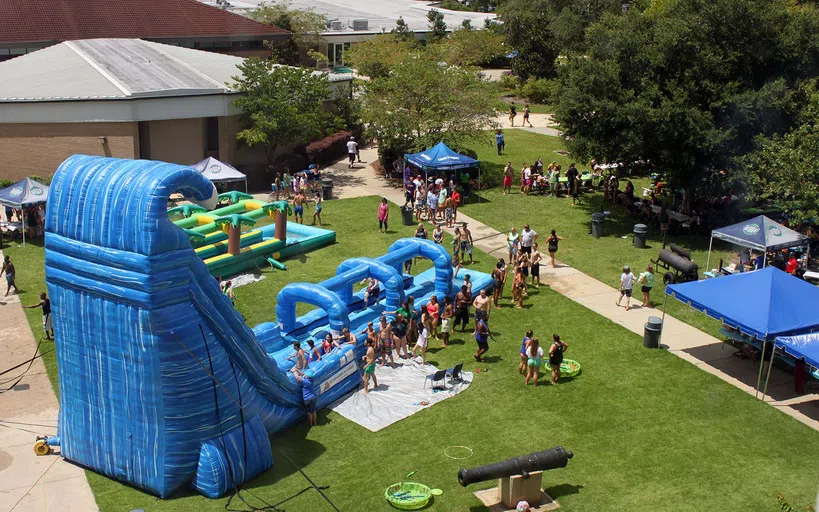
Argo Arrival Festivities on the Cannon Green between the Pace Library and the University Commons.
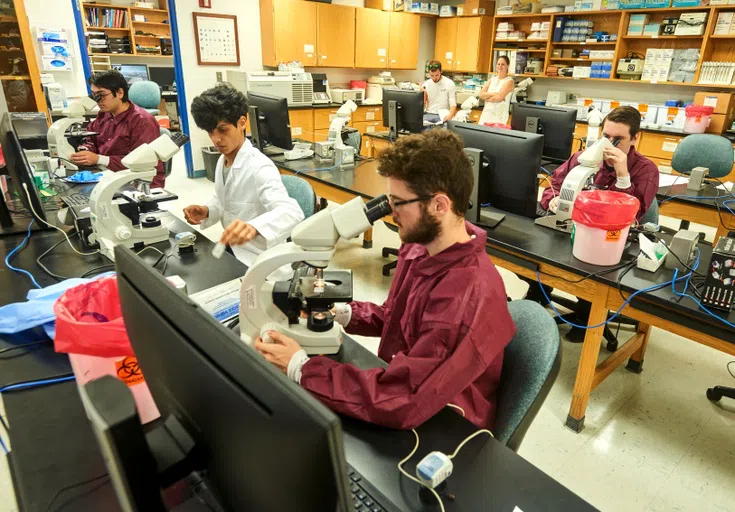
University of West Florida Medical Laboratory Sciences students work in the lab. The Medical Laboratory Sciences Program is one of the primary components of the University of West Florida’s College of Health. The Bachelor's degree program prepares students for immediate employment in a medical laboratory as a medical laboratory scientist.
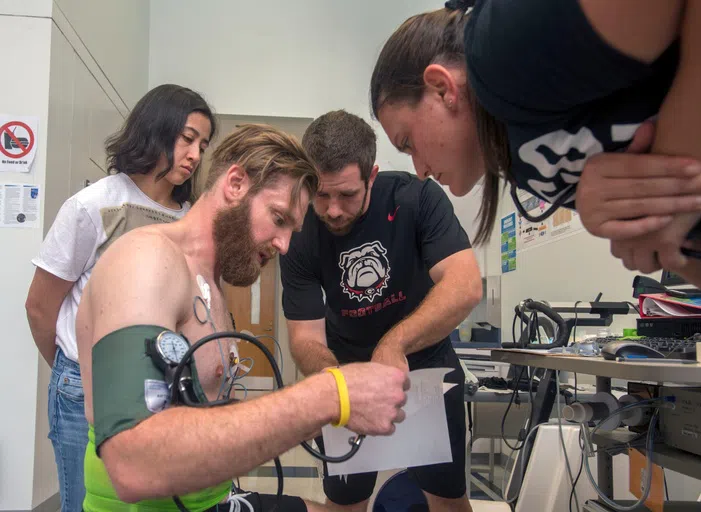
University of West Florida's students work in the Cardiovascular Physiology Lab in the Department of Movement Sciences and Health.
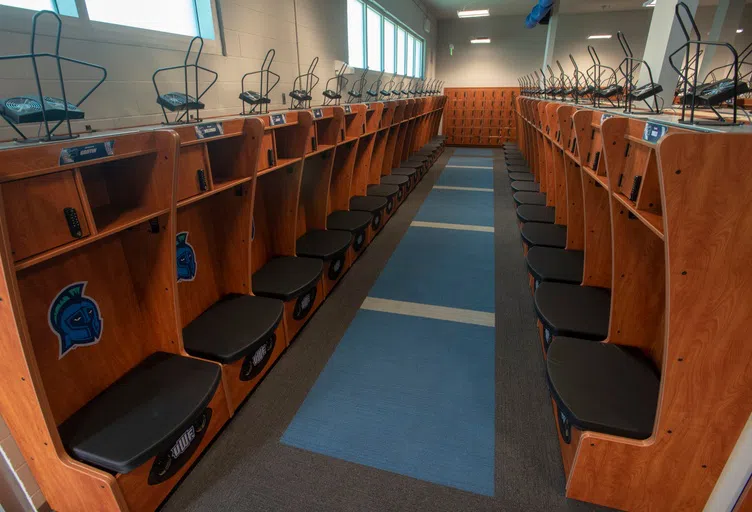
The UWF Football team Locker Room.
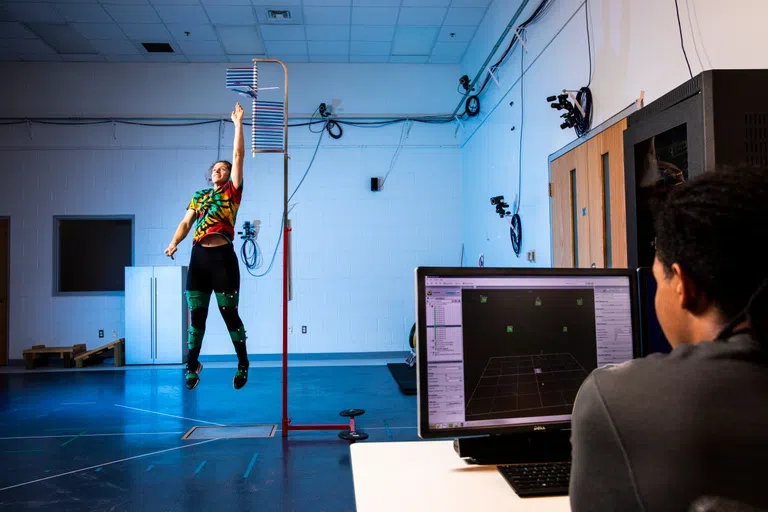
UWF exercise science student running through various fitness routines in the biomechanics lab.
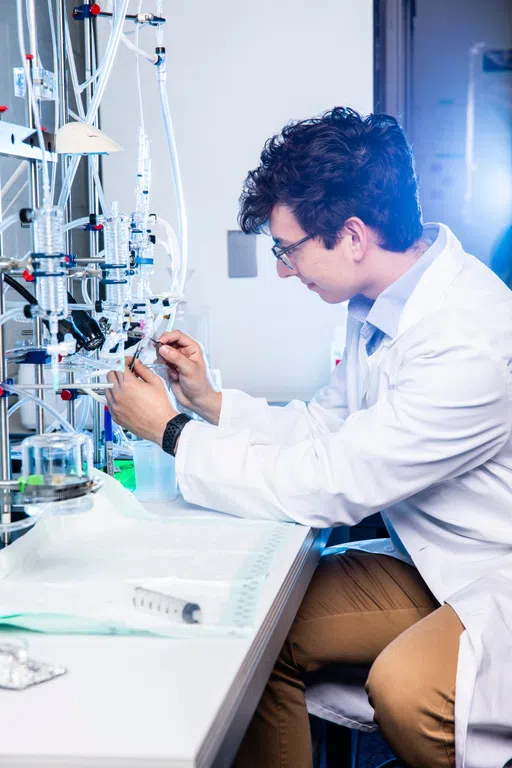
A UWF biomedical science student experimenting on the ex vivo cardiac perfusion system in the molecular and cellular exercise physiology lab.
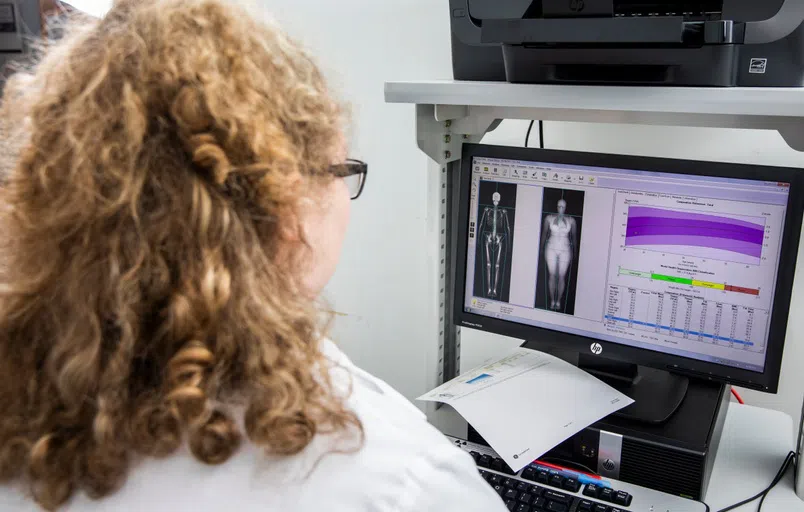
UWF students using the dexa machine in the Department of Movement Sciences and Health.
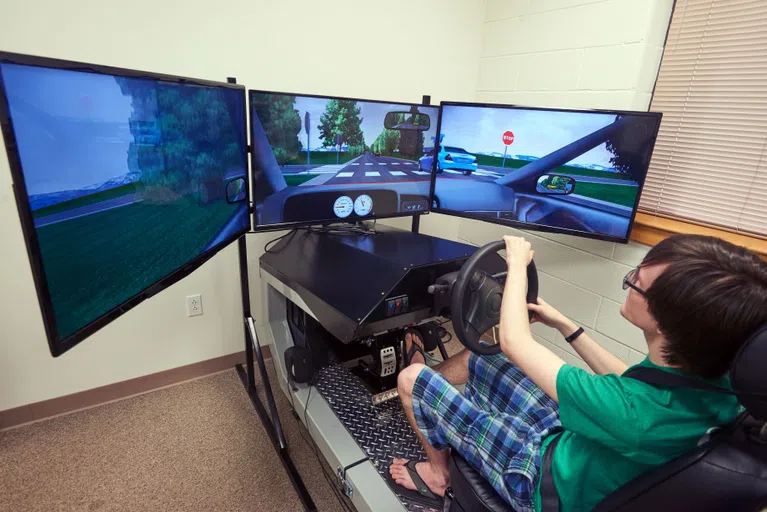
University of West Florida psychology major takes a spin in the Driving Simulator as a psychology student records the results.
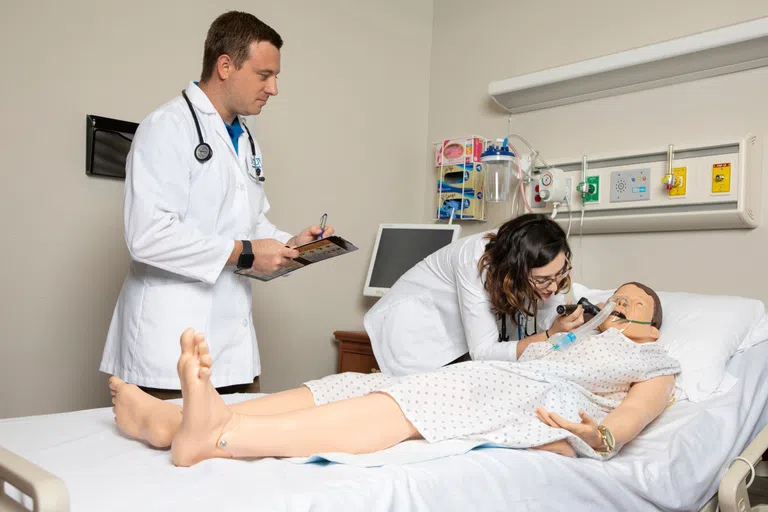
The Physician Assistant Pipeline Program in the University of West Florida Usha Kundu, MD College of Health is a mission-based program. The goal of PAPP is recruiting and training qualified Florida panhandle students to become physician assistants who will care for elderly, rural, minority and underserved populations in Florida. Students accepted in PAPP may be selected for admission to the Florida State University School of Physician Assistant Practice.
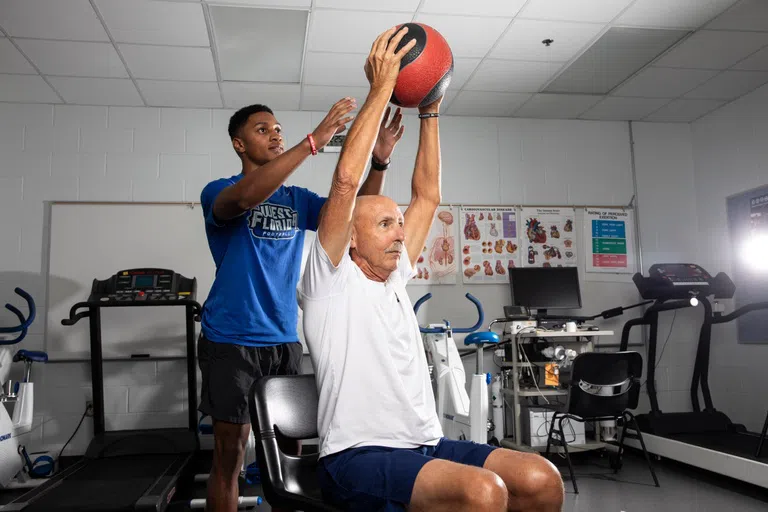
Exercise Science students work with faculty, staff and students to offer a range of services along their educational journey.
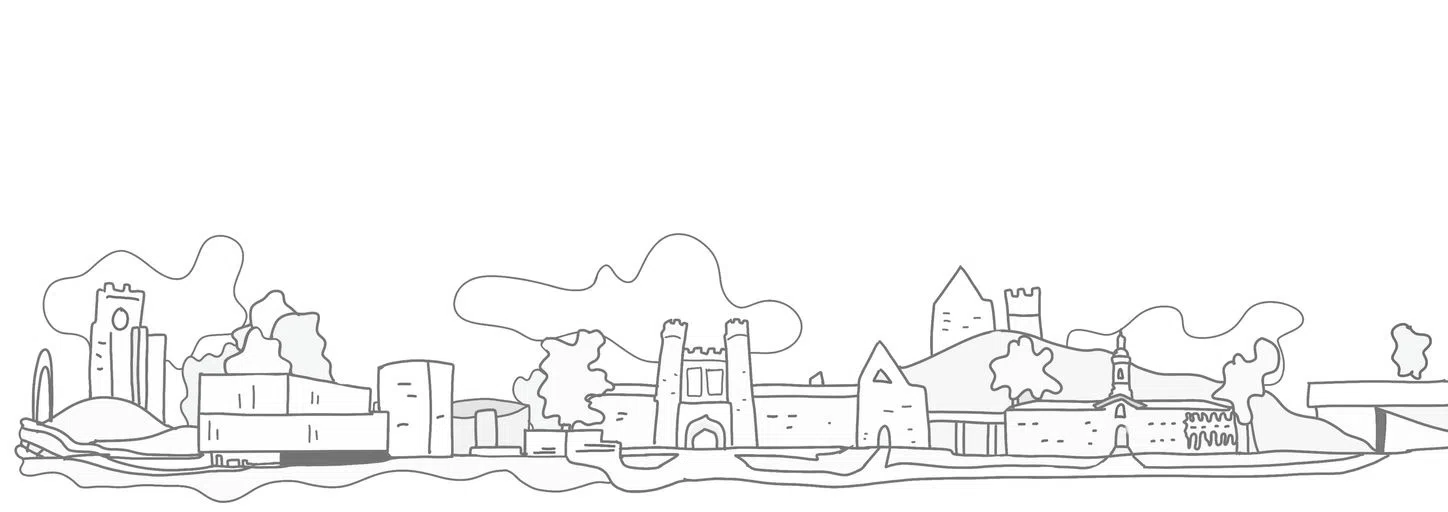
empty
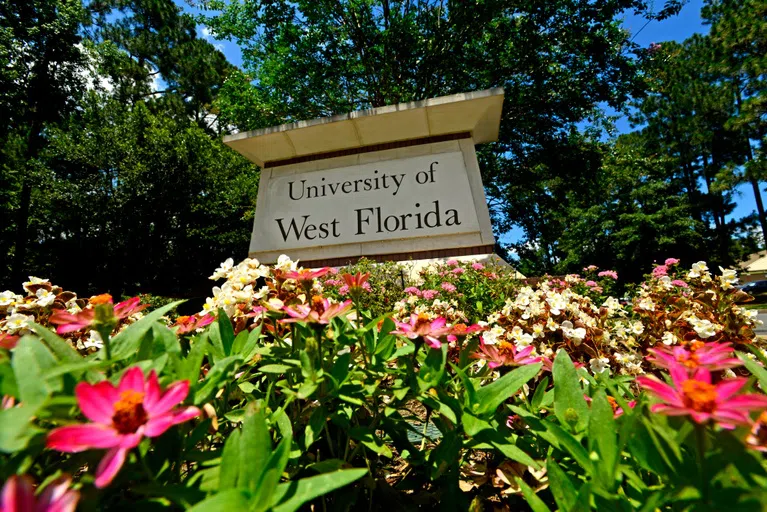
General Campus Tour

Housing Tour