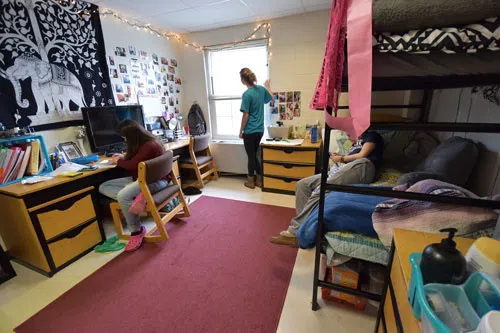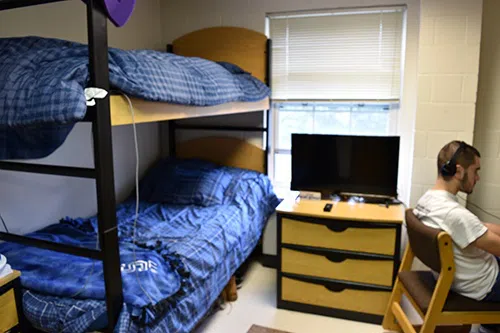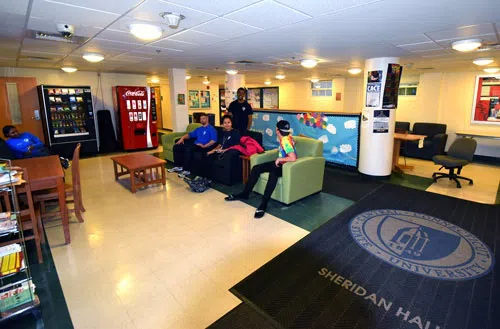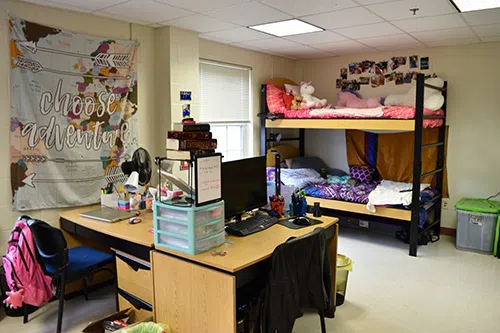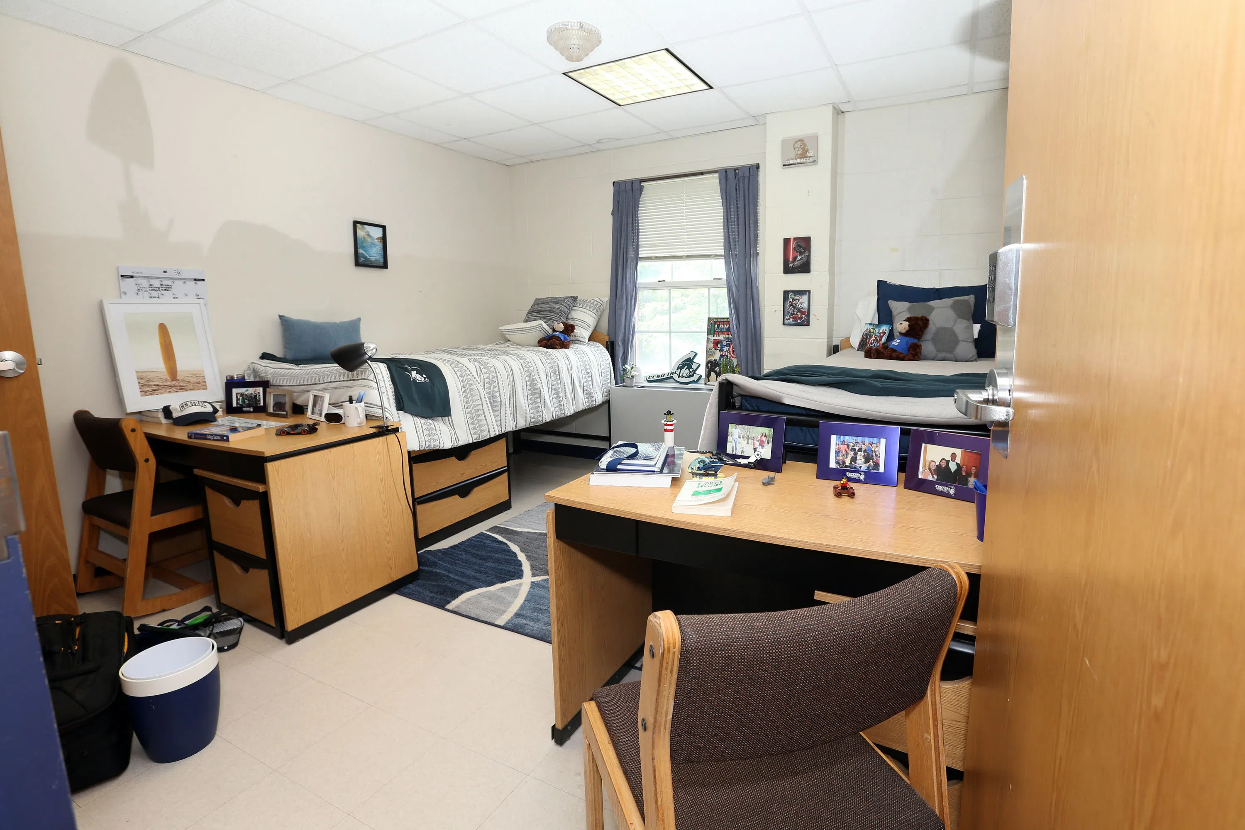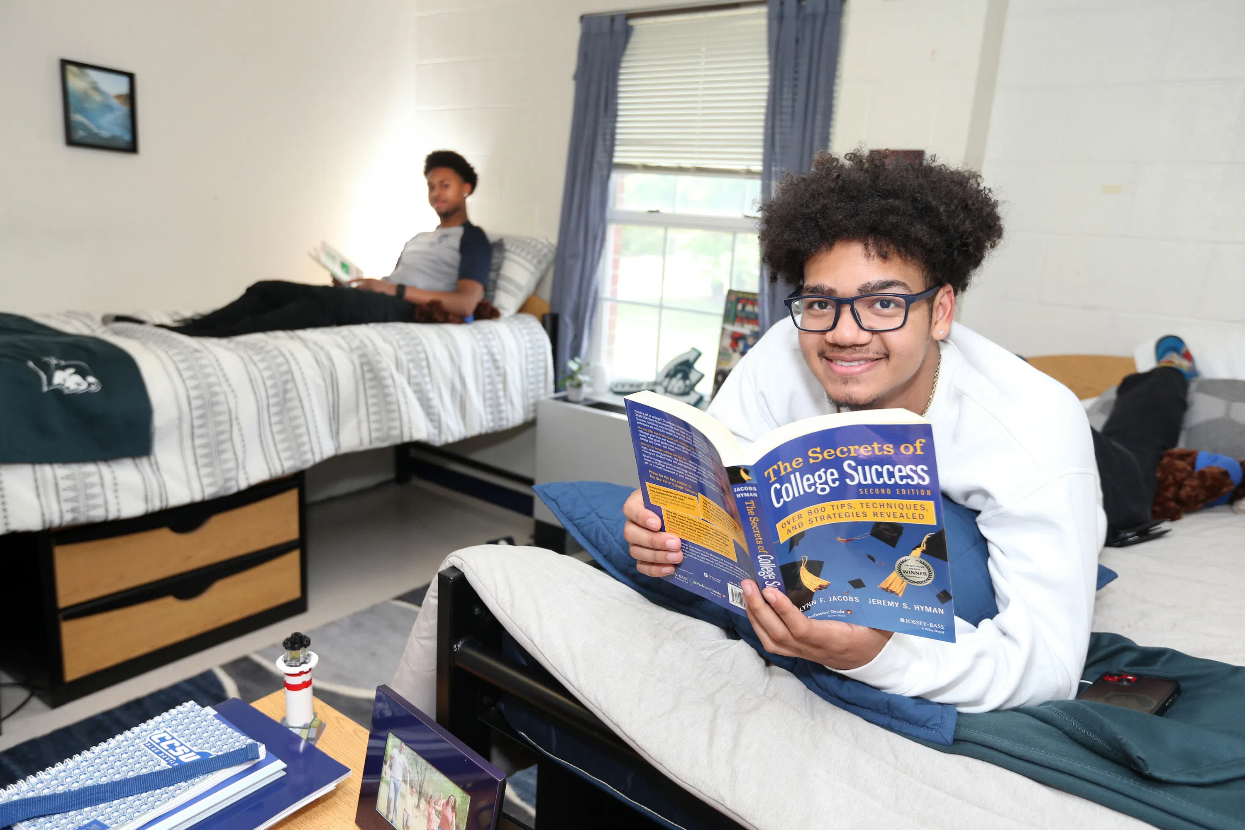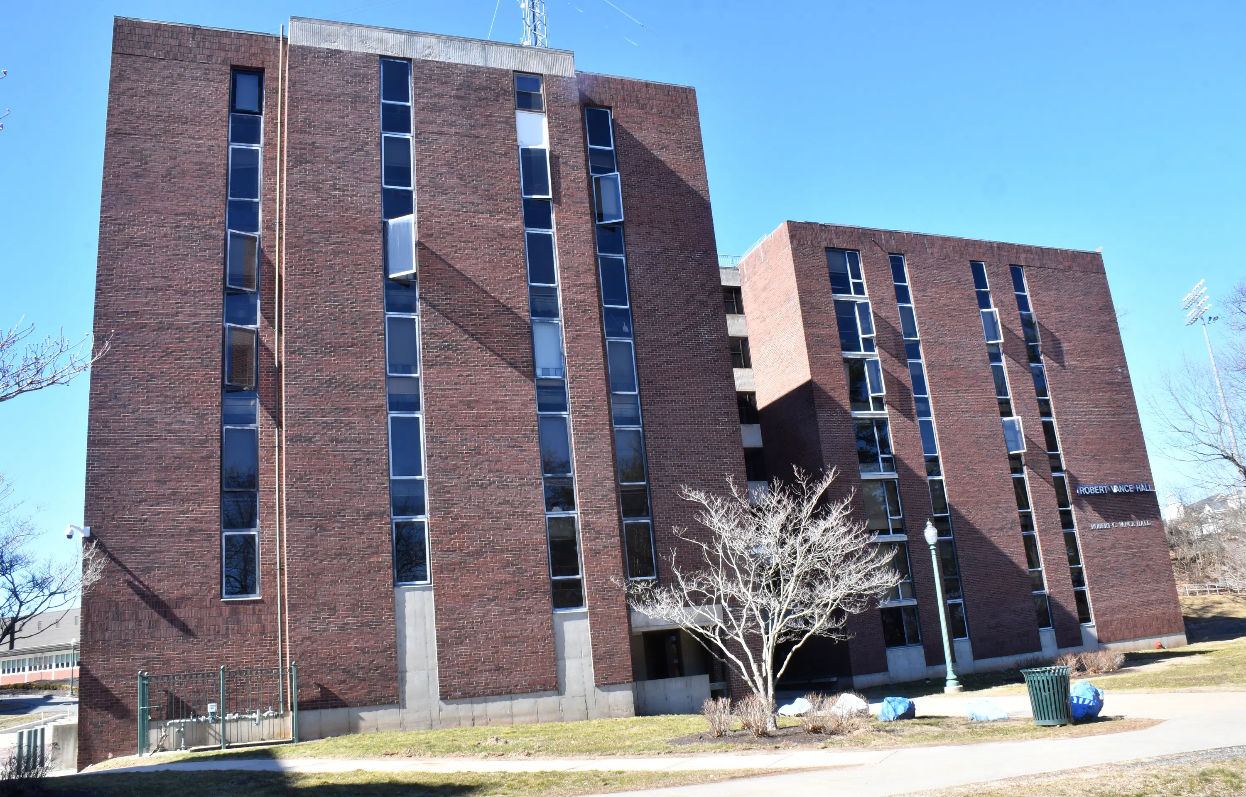Sheridan Hall the home of the Sharks (building mascot), is a coed "quad style" residence hall with every three rooms sharing a bathroom.
The building is five stories, with the males living on the first, third, and fifth floors, and females living on the second and fourth floors.
Each floor in Sheridan has a lounge which is equipped with a television and kitchen. Other amenities include: a game room (complete with pool table, foosball, air hockey and ping pong), a 24-hour computer lab on the ground floor, and air conditioning.
