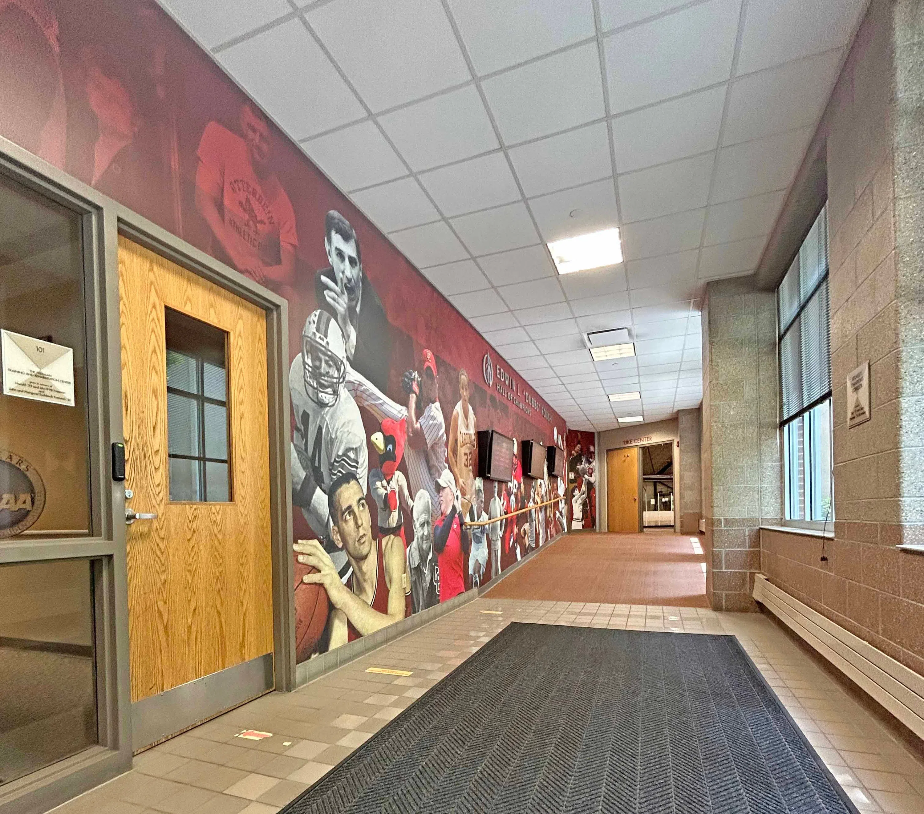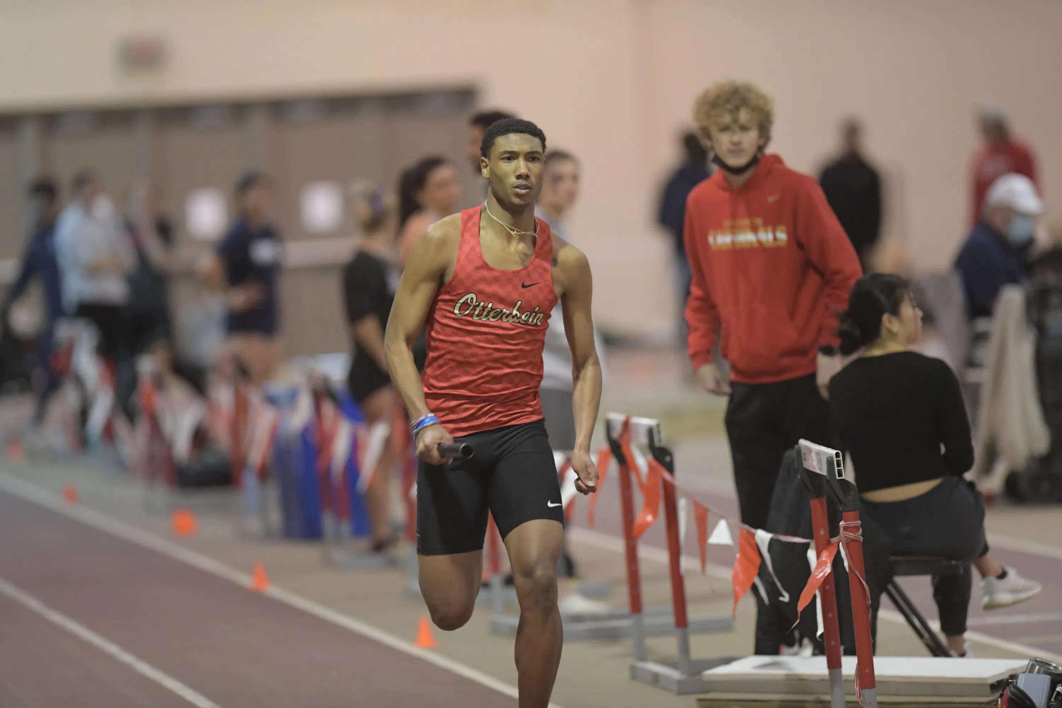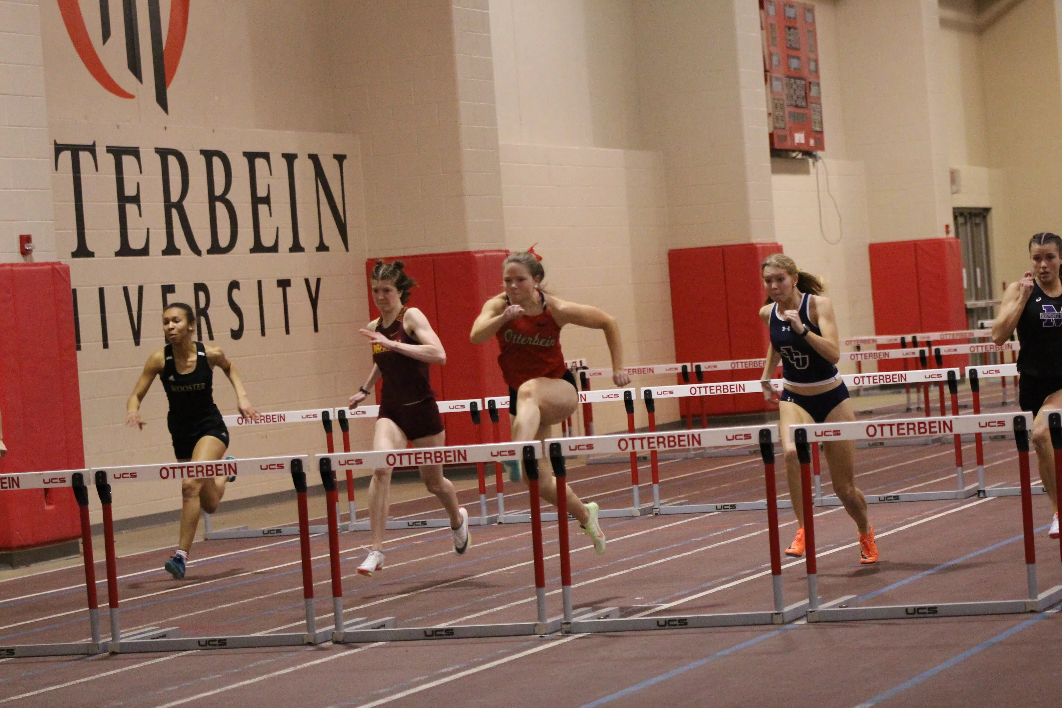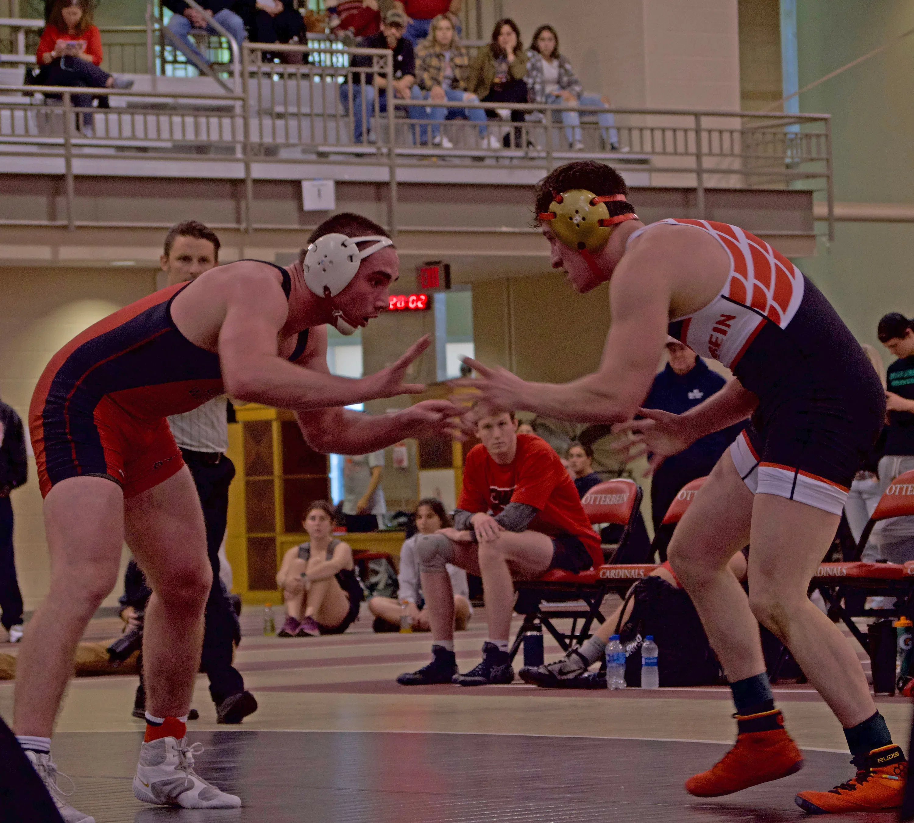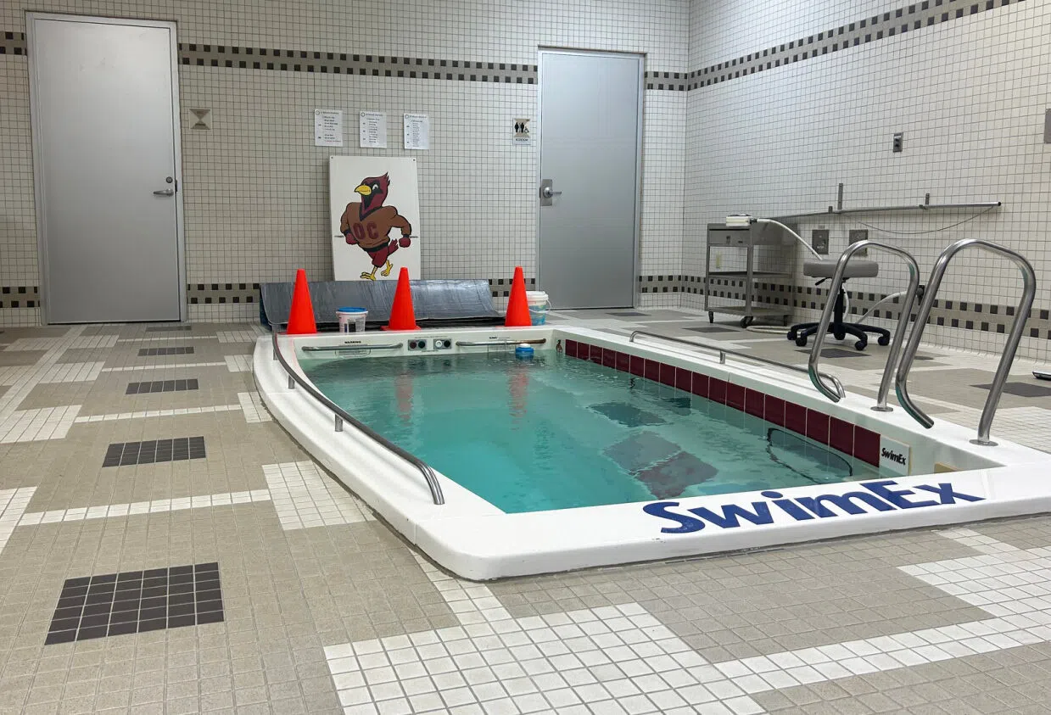Media Gallery
Indoor Athletic Team Facilities
Freeman Athletic Training Center
⭐ Indoor Athletic Team Facilities
The Clements Center’s fieldhouse holds an indoor track, four batting cages, dropdown basketball hoops and four courts (freshly resurfaced) capable of hosting many sports/activities.
In addition to track and field meets, the space is used for varsity tennis competition and by multiple other varsity teams during the winter months. It connects to the Rike Center and has also served as a backup venue for commencement.
In addition to track and field meets, the space is used for varsity tennis competition and by multiple other varsity teams during the winter months. It connects to the Rike Center and has also served as a backup venue for commencement.
⭐ Freeman Athletic Training Center
The Freeman Athletic Training center includes offices, a conference room, exam room, physician’s room, SwimEx machine, three whirlpool tubs, 18 tables for taping and treatment, ultrasound and electric stimulation machines, and a rehabilitation area equipped with plyometric, aerobic and strength training items.
