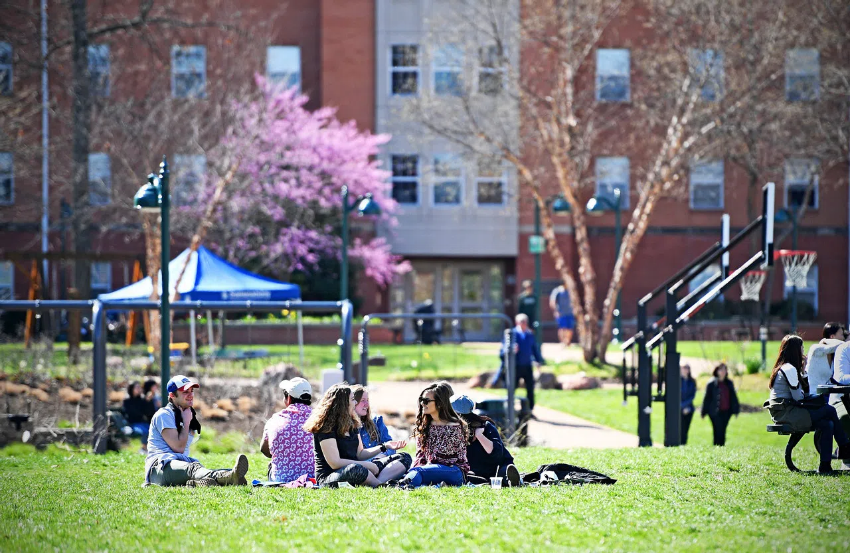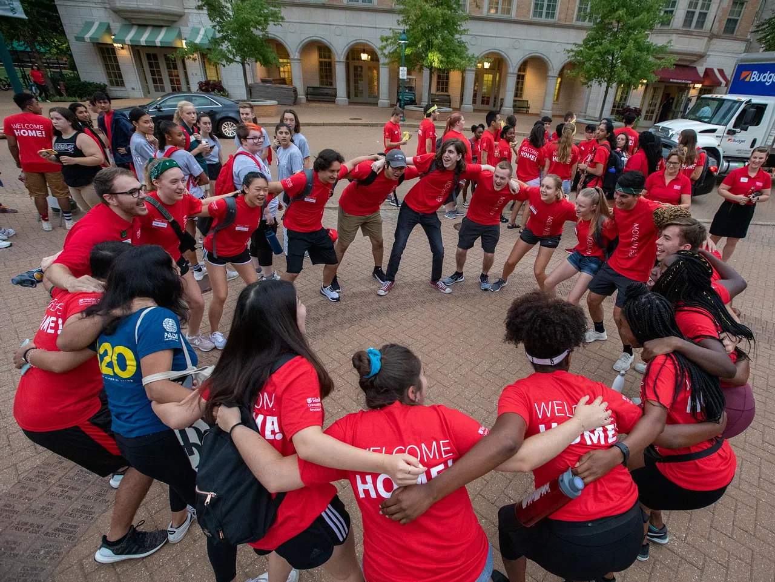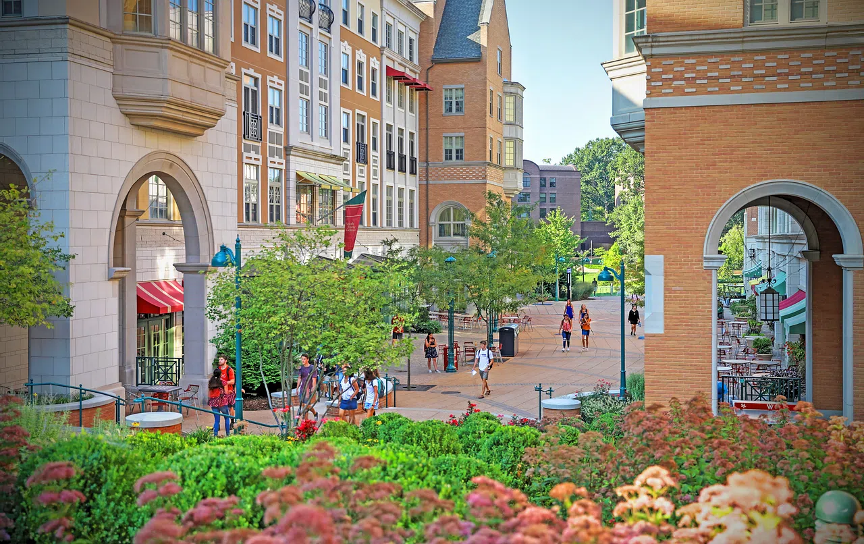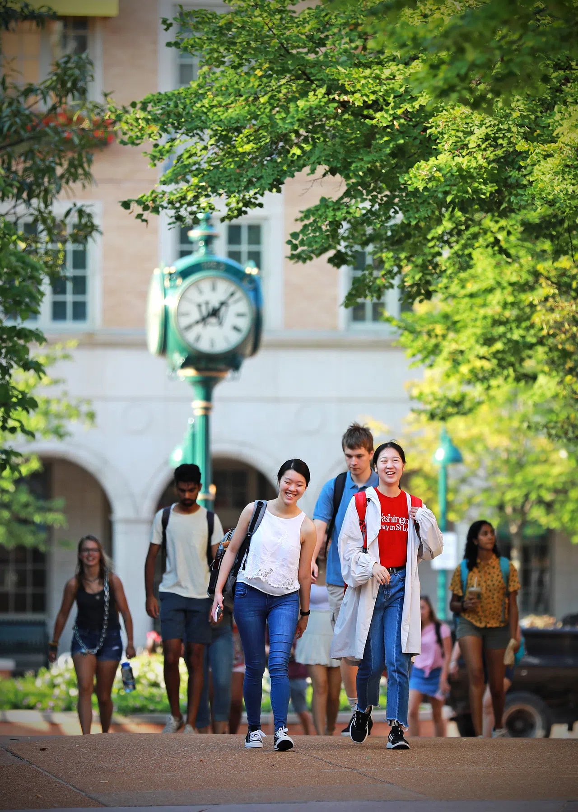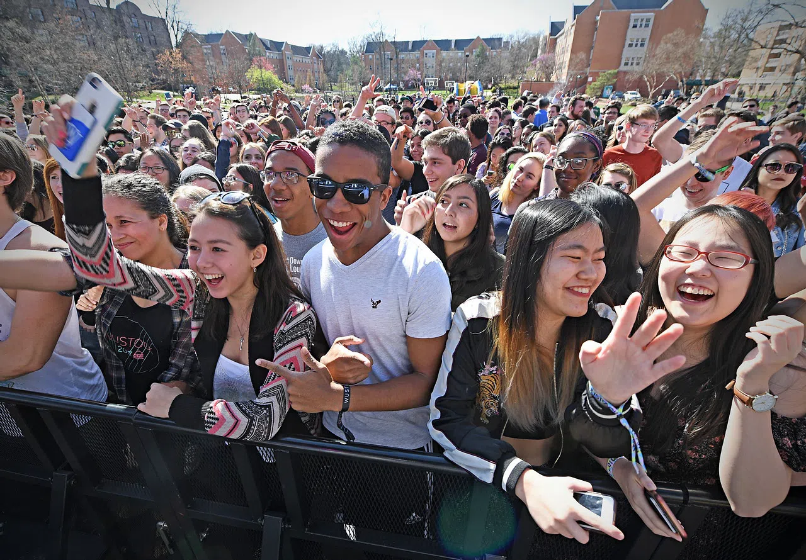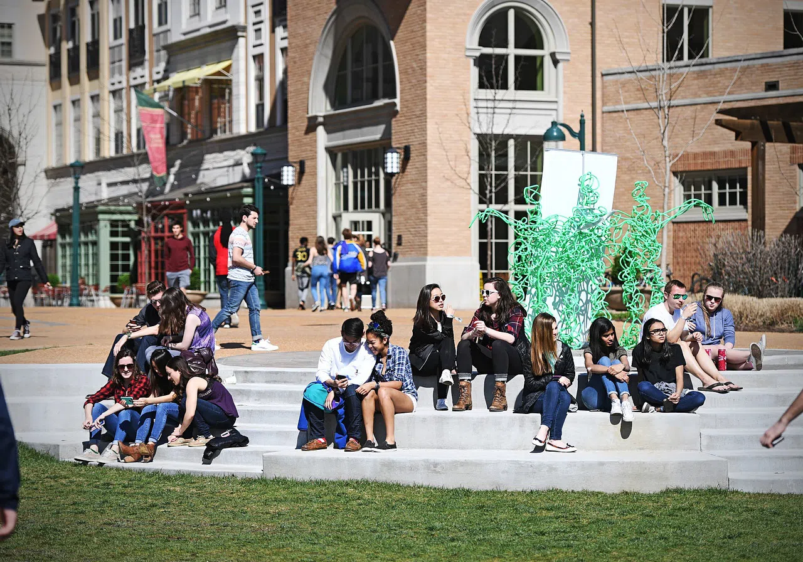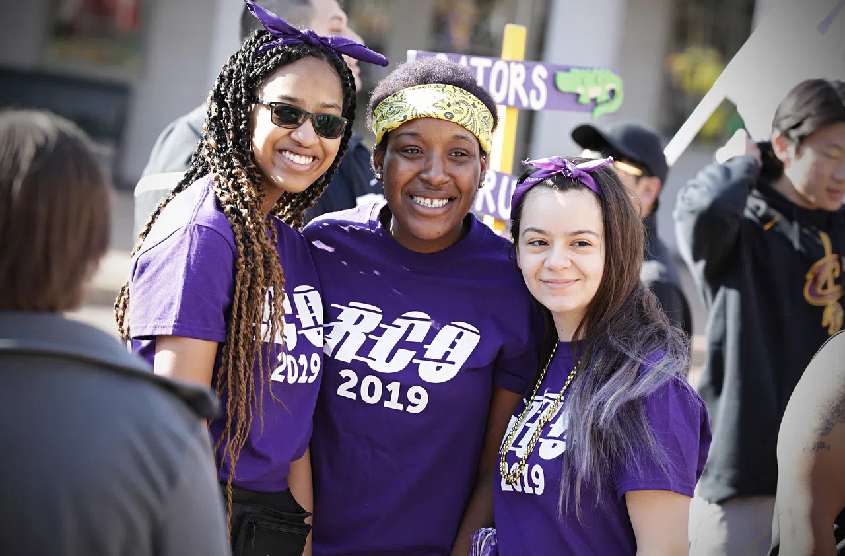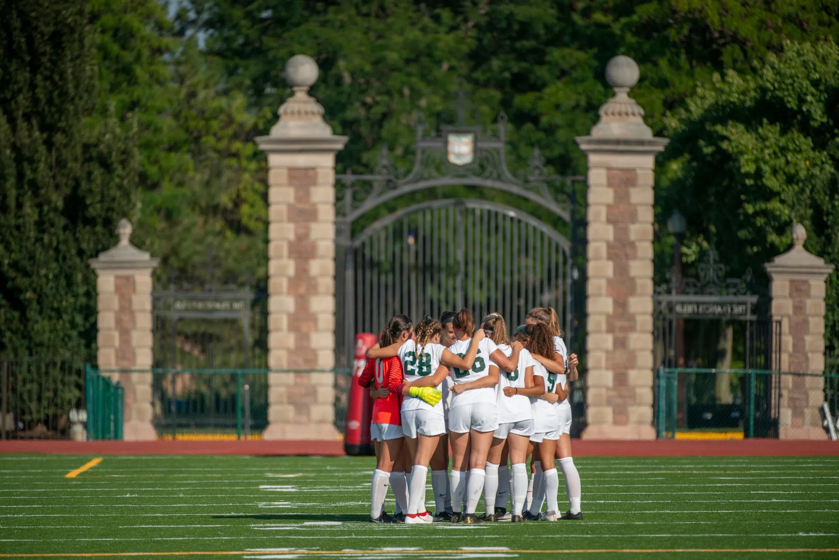The Clock Tower is the main meeting point on the South 40, the residential area of campus where all first year students and most sophomores live. Named for the 40 acres of land immediately south of the Danforth Campus, the South 40 has 23 residence halls which are combined to make up 10 residential colleges.
The South 40 is a “small town” with its own technology center, health care center, mailing center, meeting rooms, intramural fields, basketball and sand volleyball courts, recreation and game rooms, and music practice rooms. In addition, Bear Necessities (gift shop), Paws & Go (convenience store), and several student-run businesses are located nearby.
Also on the South 40 is the Bear's Den, or BD to most students, a favorite dining hall on our campus. Along with BD, there is a smaller gym on the South 40, as well as a field called "the Swamp," where students love hanging out on nice days.
Continue reading about Residential Life below!
Media Gallery
Residential Life
🛏️ Residential Life
72% of WashU students will remain in university-owned housing throughout their undergraduate career. Consistently top-ranked, our residence halls provide a safe, inclusive environment that encourages learning and personal growth by empowering and challenging our residents. Through programming events and activities, Residential Life staff facilitate a community-based experience for students living in university housing.
Each residential college is led by a Residential College Director, along with Faculty Fellows and Graduate Associates who put on programming for students. WashU housing is guaranteed for all four years. The South 40 has modern residence halls which include en-suite bathrooms and traditional residence halls which include common floor bathrooms. Additionally, on their housing application, students can request to live in gender-inclusive housing.
Currently ranked first in the country for housing according to The Princeton Review, each residence hall at WashU has access to amenities like kitchens, computer labs, lounge areas, study rooms, and more - like the memory foam mattresses in every room! In addition to bonding with your floormates, you will also build relationships with your Resident Advisors (RAs) and WUSAs (peer advisors) who help lead your living community.
Each residential college is led by a Residential College Director, along with Faculty Fellows and Graduate Associates who put on programming for students. WashU housing is guaranteed for all four years. The South 40 has modern residence halls which include en-suite bathrooms and traditional residence halls which include common floor bathrooms. Additionally, on their housing application, students can request to live in gender-inclusive housing.
Currently ranked first in the country for housing according to The Princeton Review, each residence hall at WashU has access to amenities like kitchens, computer labs, lounge areas, study rooms, and more - like the memory foam mattresses in every room! In addition to bonding with your floormates, you will also build relationships with your Resident Advisors (RAs) and WUSAs (peer advisors) who help lead your living community.
Residential Colleges
Each with their own unique traditions, residential colleges are a great way to build community that lasts throughout your time at WashU. Many students develop a sense of residential college pride that is exemplified through events like Convocation and Residential College Olympics. More information about each of our residential colleges and their unique histories can be found here.
Modern vs. Traditional
WashU offers several styles of on-campus housing for students.
Modern: All modern suites have an ensuite bathroom. The most common configuration is a modern double, which consists of two rooms with two students each, connected by a shared bathroom.
Traditional Communal: With this style, each floor shares a communal bathroom.
Traditional Suite: These consist of larger suites of 6-8 people with an ensuite common room and bathroom.
Modern: All modern suites have an ensuite bathroom. The most common configuration is a modern double, which consists of two rooms with two students each, connected by a shared bathroom.
Traditional Communal: With this style, each floor shares a communal bathroom.
Traditional Suite: These consist of larger suites of 6-8 people with an ensuite common room and bathroom.
Additional Student Housing
Many of our third- and fourth-year students live on the Northside, which consists of residential communities on the Northwest corner of the Danforth Campus and in our neighborhoods near campus, each of which provides a variety of programs and amenities for students to enjoy.
